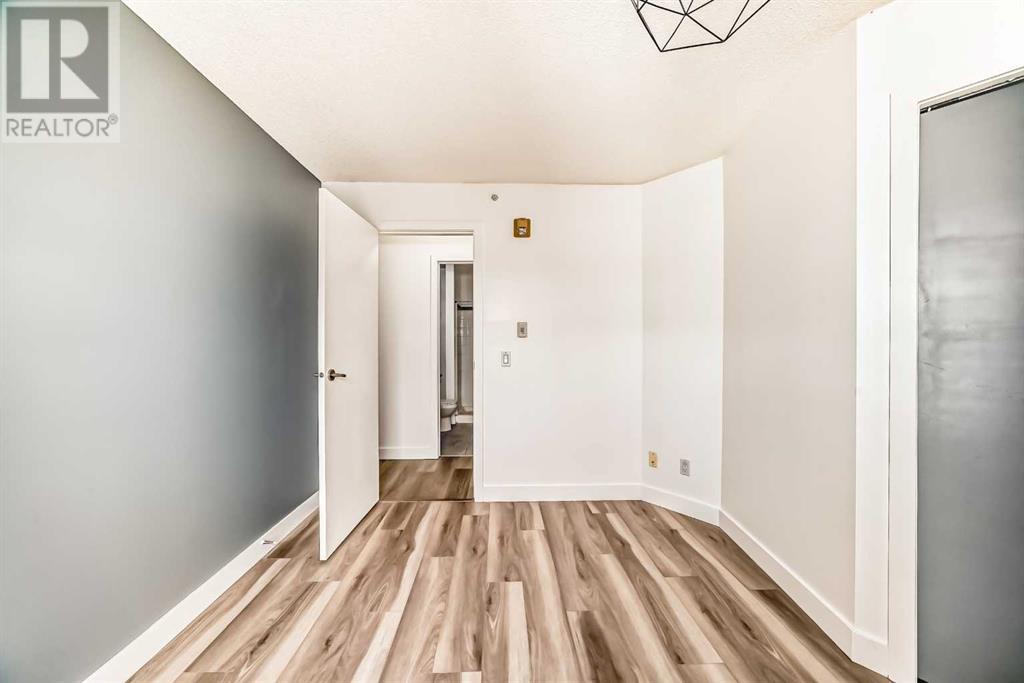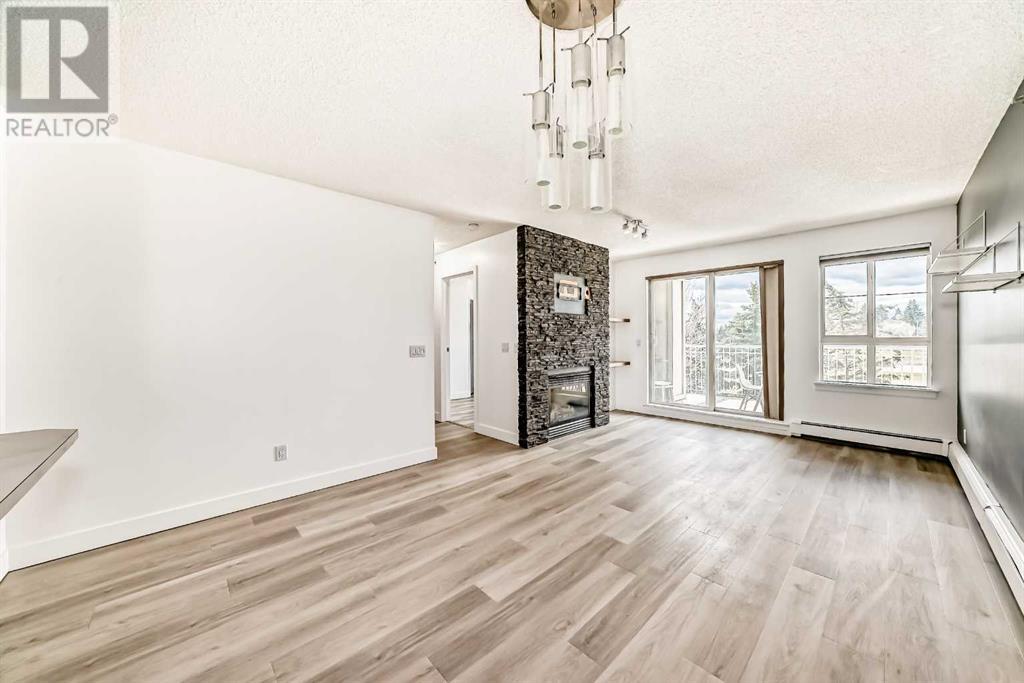446, 35 Richard Court Sw Calgary, Alberta T3M 7M8
$375,000Maintenance, Common Area Maintenance, Heat, Insurance, Property Management, Sewer, Waste Removal, Water
$651.47 Monthly
Maintenance, Common Area Maintenance, Heat, Insurance, Property Management, Sewer, Waste Removal, Water
$651.47 MonthlyTOP FLOOR UNIT! This beautifully maintained 2-bedroom, 2-bath + Den condo offers a bright, open-concept layout . Enjoy the spacious kitchen with L shape countertop with eating bar.The spacious living area flows effortlessly to a private balcony—ideal for your morning coffee or barbecue this summer. The living room boast a gas fireplace. The primary bedroom features a walk-in closet and a luxurious 4 pcs ensuite bathroom. Additional highlights include in-unit laundry, den and new laminate flooring. Located in a secure building with top-notch amenities including a fitness center, guest suites for company, party/media room, underground visitor parking and bike storage. Just steps from shopping, dining, transit, and Mount Royal University! Perfect for professionals, students, or anyone seeking and accessible and a vibrant neighborhood. (id:57810)
Property Details
| MLS® Number | A2216784 |
| Property Type | Single Family |
| Neigbourhood | Lincoln Park |
| Community Name | Lincoln Park |
| Amenities Near By | Schools, Shopping |
| Community Features | Pets Allowed With Restrictions |
| Parking Space Total | 1 |
| Plan | 0310427 |
Building
| Bathroom Total | 2 |
| Bedrooms Above Ground | 2 |
| Bedrooms Total | 2 |
| Amenities | Exercise Centre |
| Appliances | Refrigerator, Dishwasher, Stove, Dryer, Garburator, Microwave Range Hood Combo |
| Constructed Date | 2003 |
| Construction Material | Wood Frame |
| Construction Style Attachment | Attached |
| Cooling Type | None |
| Exterior Finish | Composite Siding |
| Fireplace Present | Yes |
| Fireplace Total | 1 |
| Flooring Type | Laminate |
| Foundation Type | Poured Concrete |
| Heating Type | Baseboard Heaters, Other |
| Stories Total | 4 |
| Size Interior | 871 Ft2 |
| Total Finished Area | 871.4 Sqft |
| Type | Apartment |
Parking
| Underground |
Land
| Acreage | No |
| Land Amenities | Schools, Shopping |
| Size Total Text | Unknown |
| Zoning Description | M-h1 D321 |
Rooms
| Level | Type | Length | Width | Dimensions |
|---|---|---|---|---|
| Main Level | Primary Bedroom | 10.50 Ft x 12.33 Ft | ||
| Main Level | Bedroom | 10.33 Ft x 10.83 Ft | ||
| Main Level | 3pc Bathroom | 8.00 Ft x 4.92 Ft | ||
| Main Level | 4pc Bathroom | 8.83 Ft x 4.92 Ft | ||
| Main Level | Other | 5.92 Ft x 7.67 Ft | ||
| Main Level | Other | 11.75 Ft x 10.00 Ft | ||
| Main Level | Living Room | 11.58 Ft x 12.08 Ft | ||
| Main Level | Dining Room | 12.00 Ft x 7.33 Ft | ||
| Main Level | Other | 8.00 Ft x 8.75 Ft | ||
| Main Level | Laundry Room | 4.83 Ft x 3.25 Ft | ||
| Main Level | Den | 7.67 Ft x 7.50 Ft | ||
| Main Level | Other | 5.75 Ft x 6.67 Ft |
https://www.realtor.ca/real-estate/28250569/446-35-richard-court-sw-calgary-lincoln-park
Contact Us
Contact us for more information
































