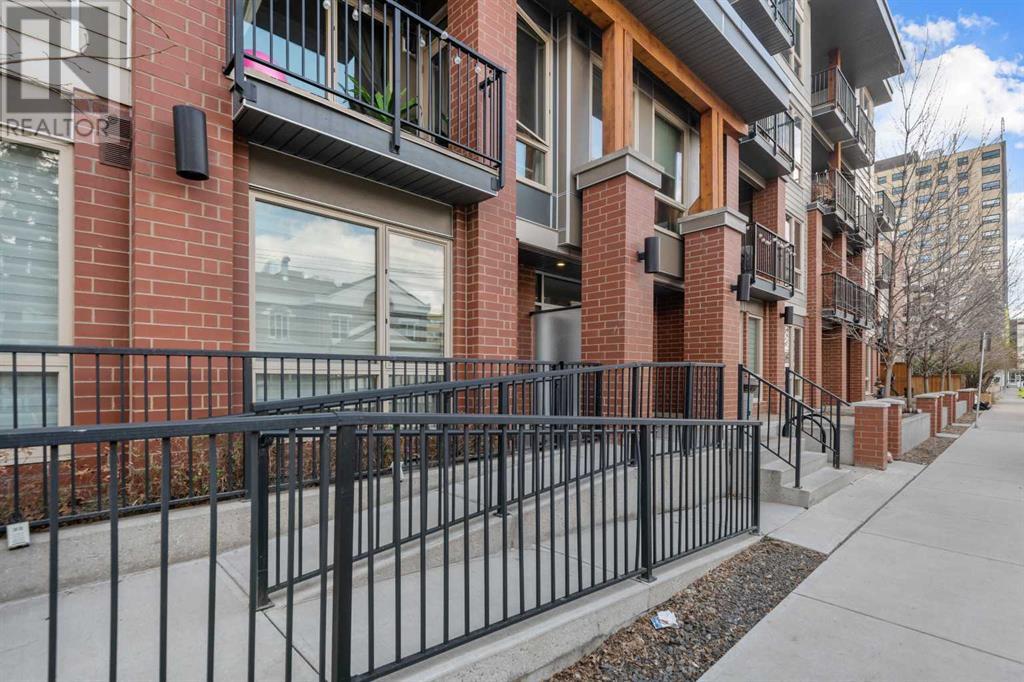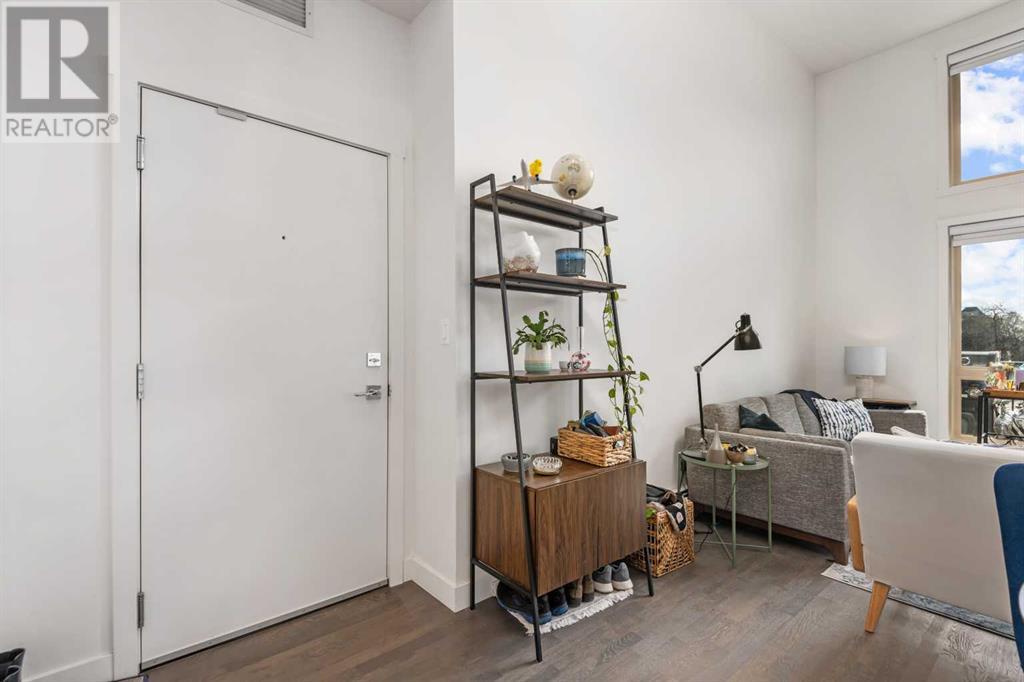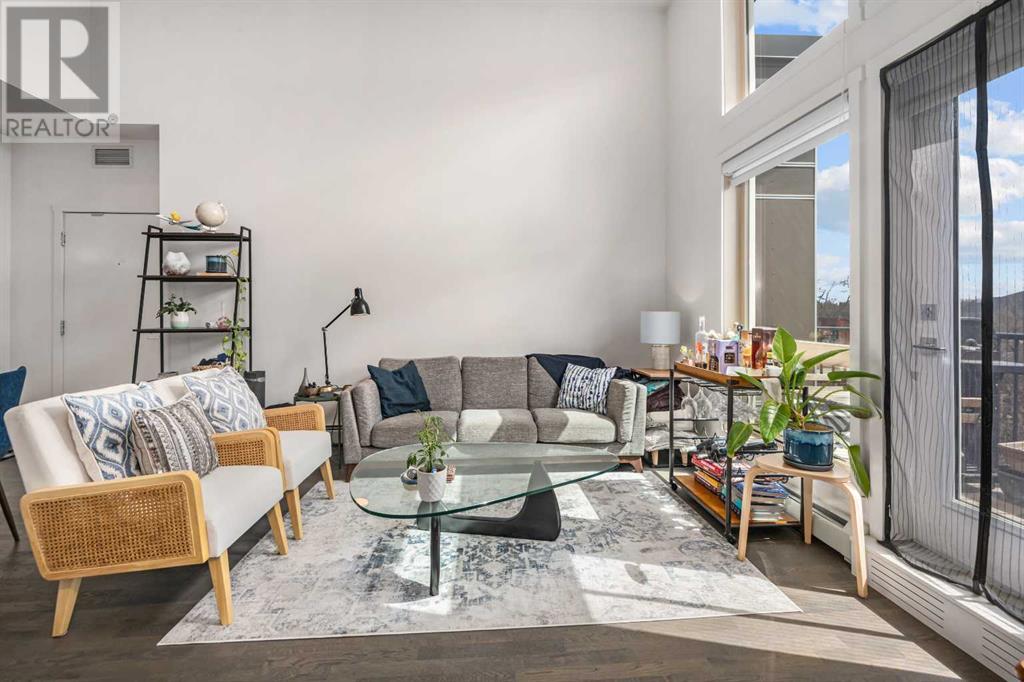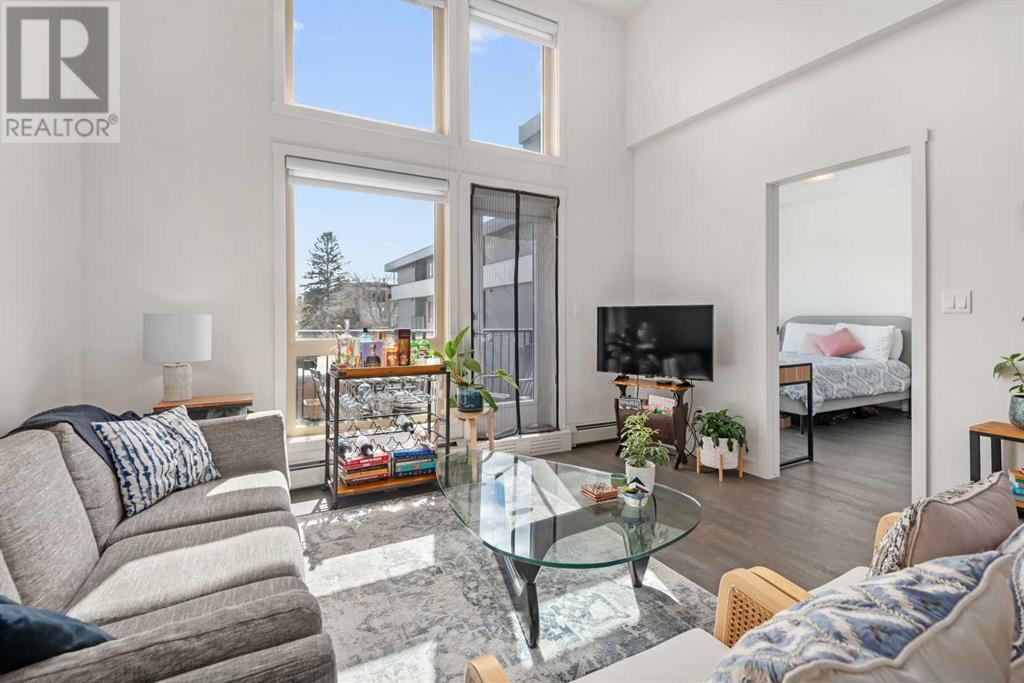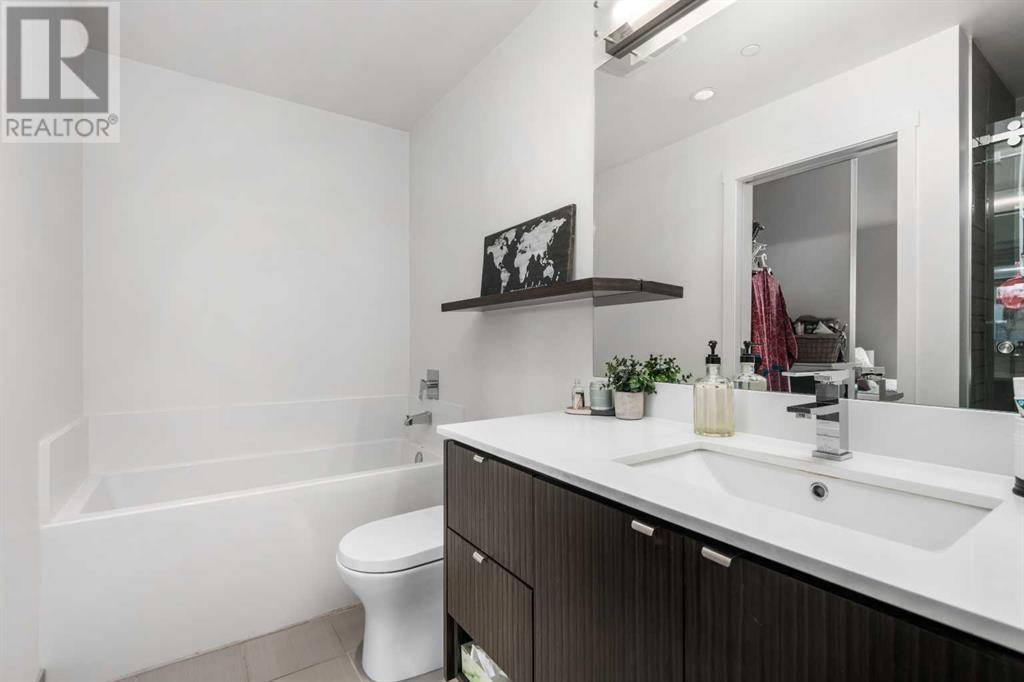422, 305 18 Avenue Sw Calgary, Alberta T2S 3H1
$495,000Maintenance, Common Area Maintenance, Heat, Insurance, Interior Maintenance, Parking, Property Management, Reserve Fund Contributions, Sewer, Waste Removal, Water
$534.24 Monthly
Maintenance, Common Area Maintenance, Heat, Insurance, Interior Maintenance, Parking, Property Management, Reserve Fund Contributions, Sewer, Waste Removal, Water
$534.24 MonthlyDiscover elevated living in this bright and spacious TWO-BEDROOM PENTHOUSE located in the heart of Mission. Just one block from vibrant 17th Avenue and steps to restaurants, cafés, and the scenic Elbow River pathways, this TOP-FLOOR CORNER UNIT impresses with soaring 14-ft ceilings, open concept layout, and a thoughtfully designed kitchen.The large bathroom offers both a relaxing soaker tub and a separate glass shower, with access to the primary bedroom that includes a walk-through closet. Enjoy your own private balcony, convenient in-suite laundry, and extras like titled underground parking, a separate storage locker, secure bike storage, and ample guest parking.Move-in ready and perfectly located—this is urban living at its finest. Call your favourite Realtor today! (id:57810)
Property Details
| MLS® Number | A2216689 |
| Property Type | Single Family |
| Community Name | Mission |
| Amenities Near By | Park, Playground, Schools, Shopping |
| Community Features | Pets Allowed |
| Features | Gas Bbq Hookup, Parking |
| Parking Space Total | 1 |
| Plan | 1513213 |
Building
| Bathroom Total | 1 |
| Bedrooms Above Ground | 2 |
| Bedrooms Total | 2 |
| Appliances | Washer, Refrigerator, Gas Stove(s), Dishwasher, Dryer, Microwave Range Hood Combo, Window Coverings |
| Constructed Date | 2015 |
| Construction Material | Wood Frame |
| Construction Style Attachment | Attached |
| Cooling Type | Window Air Conditioner |
| Exterior Finish | Brick, Composite Siding |
| Flooring Type | Hardwood |
| Heating Fuel | Natural Gas |
| Heating Type | Baseboard Heaters, Hot Water |
| Stories Total | 4 |
| Size Interior | 774 Ft2 |
| Total Finished Area | 774 Sqft |
| Type | Apartment |
Parking
| Underground |
Land
| Acreage | No |
| Land Amenities | Park, Playground, Schools, Shopping |
| Size Total Text | Unknown |
| Zoning Description | Dc |
Rooms
| Level | Type | Length | Width | Dimensions |
|---|---|---|---|---|
| Main Level | Living Room | 14.25 Ft x 13.00 Ft | ||
| Main Level | Kitchen | 9.25 Ft x 8.17 Ft | ||
| Main Level | Dining Room | 13.00 Ft x 8.33 Ft | ||
| Main Level | Laundry Room | 3.33 Ft x 2.92 Ft | ||
| Main Level | Other | 6.92 Ft x 5.17 Ft | ||
| Main Level | Primary Bedroom | 11.75 Ft x 11.33 Ft | ||
| Main Level | Bedroom | 11.33 Ft x 9.83 Ft | ||
| Main Level | 4pc Bathroom | 11.25 Ft x 8.33 Ft |
https://www.realtor.ca/real-estate/28247822/422-305-18-avenue-sw-calgary-mission
Contact Us
Contact us for more information

