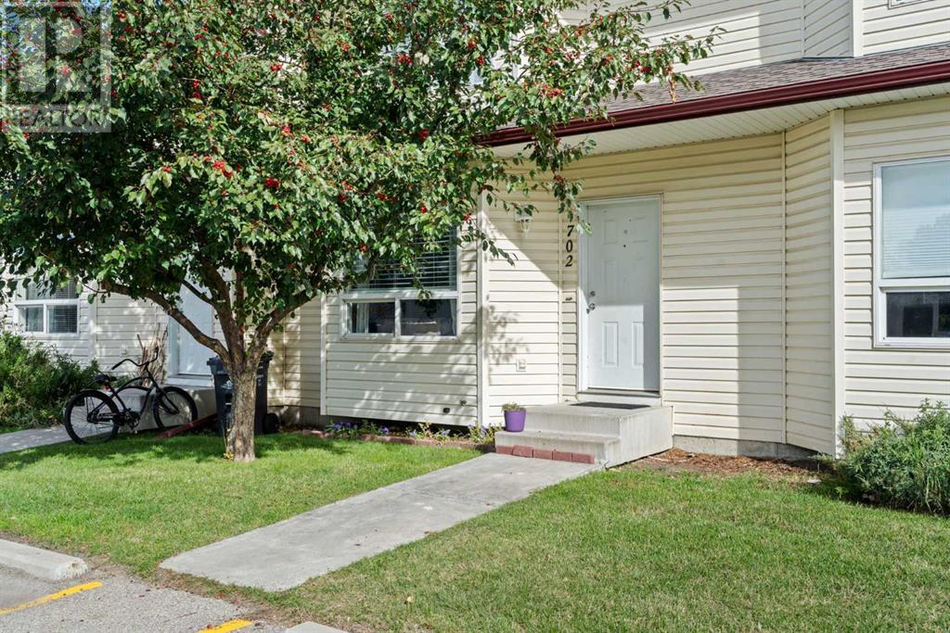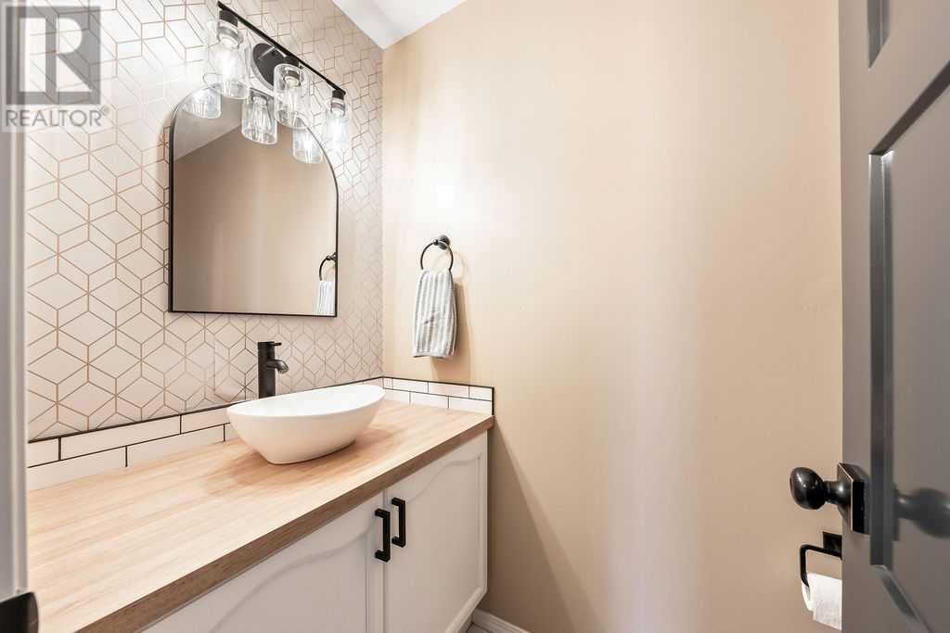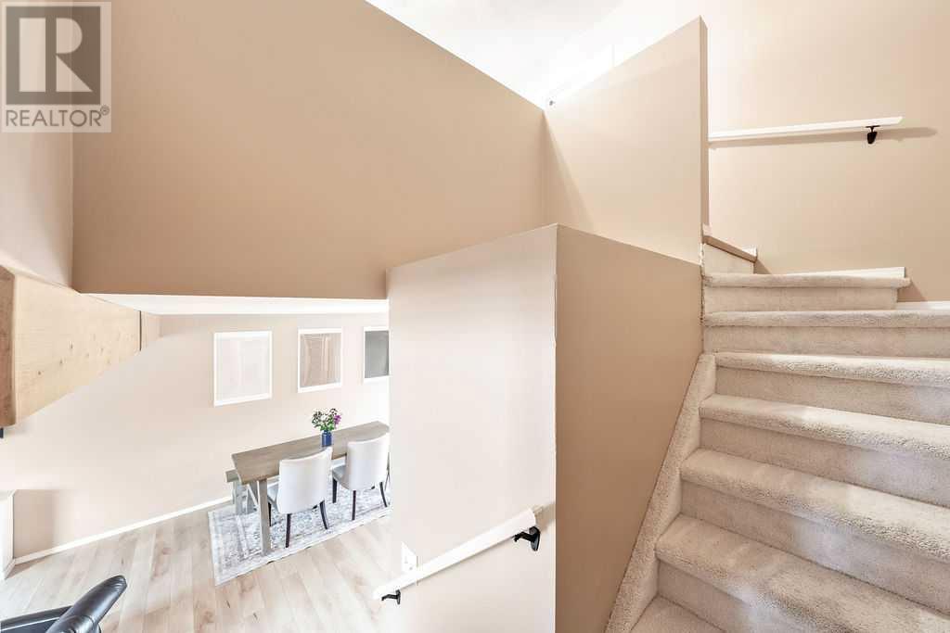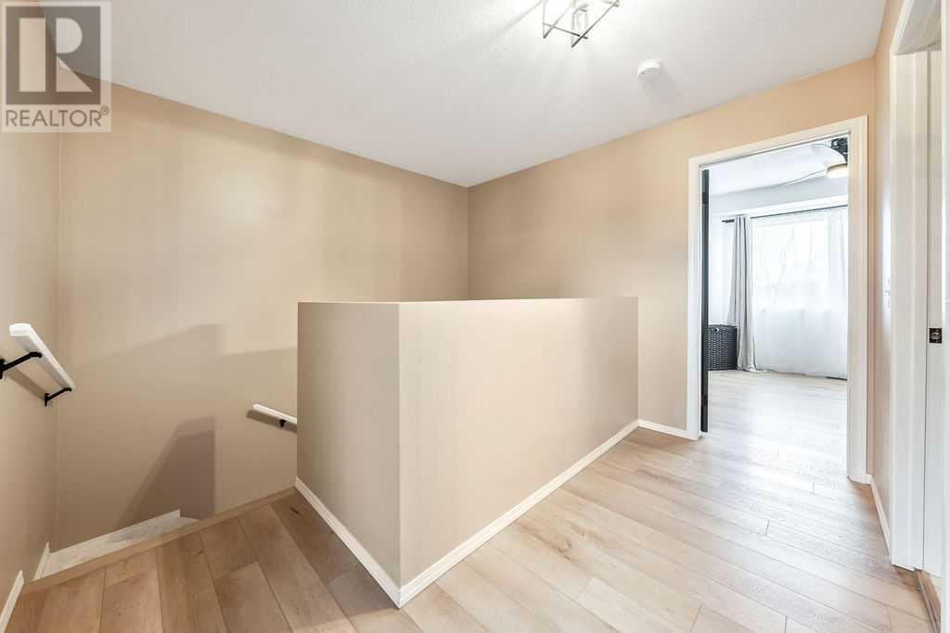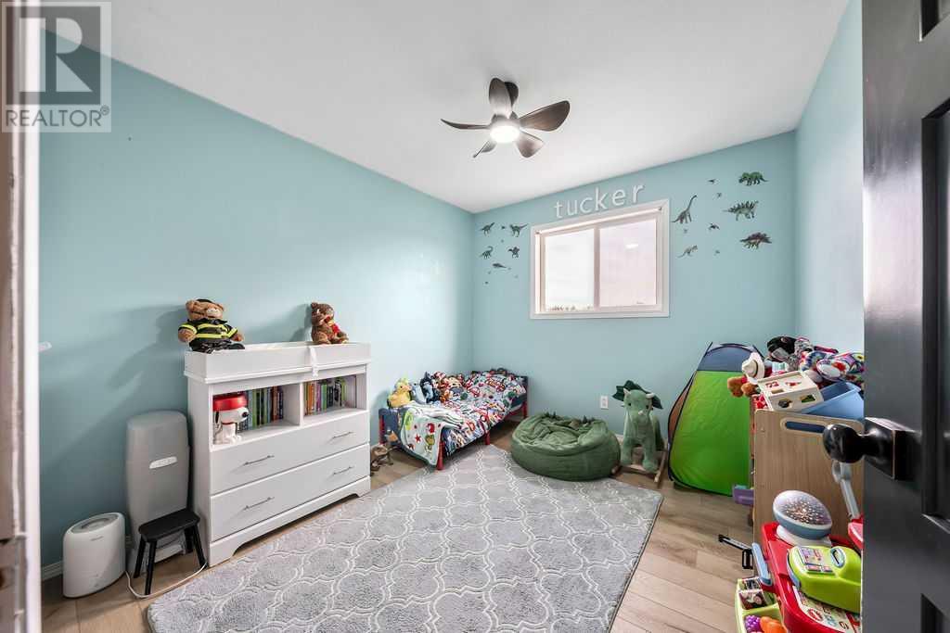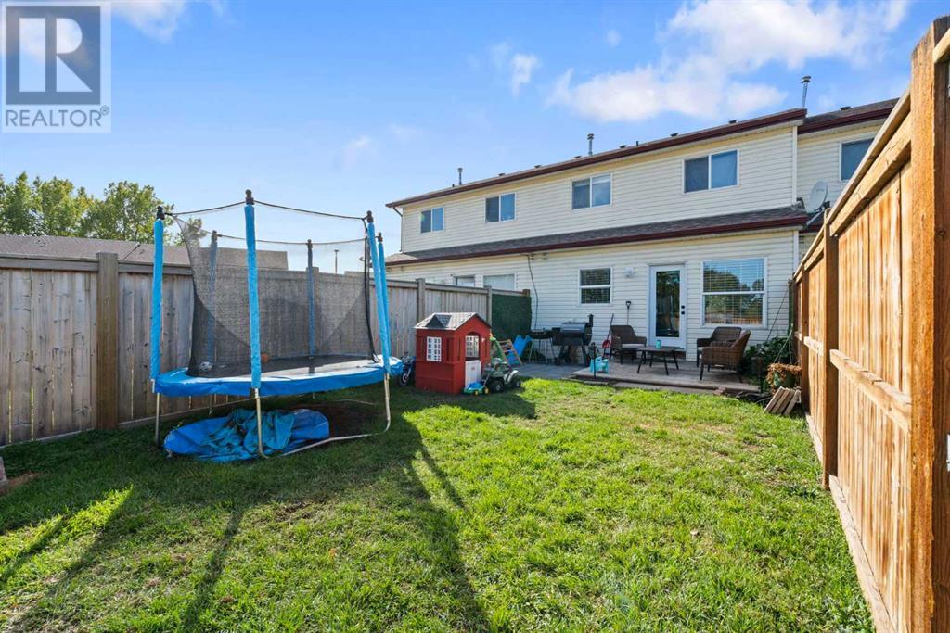702 Eagleview Place Nw High River, Alberta T1V 1Y6
$375,000Maintenance, Common Area Maintenance, Property Management, Reserve Fund Contributions
$250 Monthly
Maintenance, Common Area Maintenance, Property Management, Reserve Fund Contributions
$250 MonthlyIf you're looking for a place that feels like a fresh start wrapped in a cozy embrace, this High River townhome is the one. Thoughtfully renovated from top to bottom, it's ready for whatever adventure life throws your way.Step inside and you'll find a bright, welcoming space designed for family life—the kind that includes pancake breakfasts in the kitchen, lazy Sundays in the living room, and laughter echoing through the halls. Upstairs are three spacious bedrooms and a full bathroom up and with a convenient half bath on the main floor, mornings are as smooth as they can be.And here’s the rare gem—this townhome has a fully fenced yard with a gorgeous view of the river. Imagine coffee on the back deck while the kids play, evening chats under the open sky, and a little patch of green that’s all yours. With two assigned parking spaces, and tons of visitor parking, there’s always room for guests to visit and make more memories.Bonus? Low monthly condo fees mean you can spend less time worrying and more time enjoying. Plus, the fully finished basement gives you extra space for movie nights, hobbies, or even just a quiet corner to unwind.This home isn’t just about walls and floors—it’s about the life you’ll build inside them. So if you're ready for a place that feels like home the moment you walk in, come take a look. (id:57810)
Property Details
| MLS® Number | A2216847 |
| Property Type | Single Family |
| Community Name | Eagleview Estates |
| Amenities Near By | Golf Course, Playground, Schools, Shopping |
| Community Features | Golf Course Development, Pets Allowed With Restrictions |
| Features | No Neighbours Behind, Closet Organizers |
| Parking Space Total | 2 |
| Plan | 0110739 |
| Structure | Deck |
Building
| Bathroom Total | 2 |
| Bedrooms Above Ground | 3 |
| Bedrooms Total | 3 |
| Appliances | Washer, Refrigerator, Dishwasher, Stove, Dryer, Hood Fan, Window Coverings, Garage Door Opener |
| Basement Development | Partially Finished |
| Basement Type | Full (partially Finished) |
| Constructed Date | 2001 |
| Construction Material | Wood Frame |
| Construction Style Attachment | Attached |
| Cooling Type | None |
| Exterior Finish | Vinyl Siding |
| Fireplace Present | Yes |
| Fireplace Total | 1 |
| Flooring Type | Carpeted, Vinyl Plank |
| Foundation Type | Poured Concrete |
| Half Bath Total | 1 |
| Heating Fuel | Natural Gas |
| Heating Type | Forced Air |
| Stories Total | 2 |
| Size Interior | 1,432 Ft2 |
| Total Finished Area | 1431.5 Sqft |
| Type | Row / Townhouse |
Land
| Acreage | No |
| Fence Type | Fence |
| Land Amenities | Golf Course, Playground, Schools, Shopping |
| Size Frontage | 5.79 M |
| Size Irregular | 215.60 |
| Size Total | 215.6 M2|0-4,050 Sqft |
| Size Total Text | 215.6 M2|0-4,050 Sqft |
| Zoning Description | Tnd |
Rooms
| Level | Type | Length | Width | Dimensions |
|---|---|---|---|---|
| Basement | Family Room | 10.17 Ft x 18.50 Ft | ||
| Basement | Other | 11.00 Ft x 12.17 Ft | ||
| Basement | Laundry Room | 12.67 Ft x 19.25 Ft | ||
| Main Level | Other | 4.67 Ft x 8.17 Ft | ||
| Main Level | Living Room | 13.00 Ft x 14.42 Ft | ||
| Main Level | Dining Room | 11.08 Ft x 12.50 Ft | ||
| Main Level | Kitchen | 9.58 Ft x 9.58 Ft | ||
| Main Level | Breakfast | 9.42 Ft x 9.58 Ft | ||
| Main Level | 2pc Bathroom | 3.50 Ft x 7.83 Ft | ||
| Upper Level | Primary Bedroom | 10.75 Ft x 14.25 Ft | ||
| Upper Level | Bedroom | 9.33 Ft x 10.42 Ft | ||
| Upper Level | Bedroom | 8.08 Ft x 9.42 Ft | ||
| Upper Level | 4pc Bathroom | 5.00 Ft x 8.42 Ft |
https://www.realtor.ca/real-estate/28246294/702-eagleview-place-nw-high-river-eagleview-estates
Contact Us
Contact us for more information


