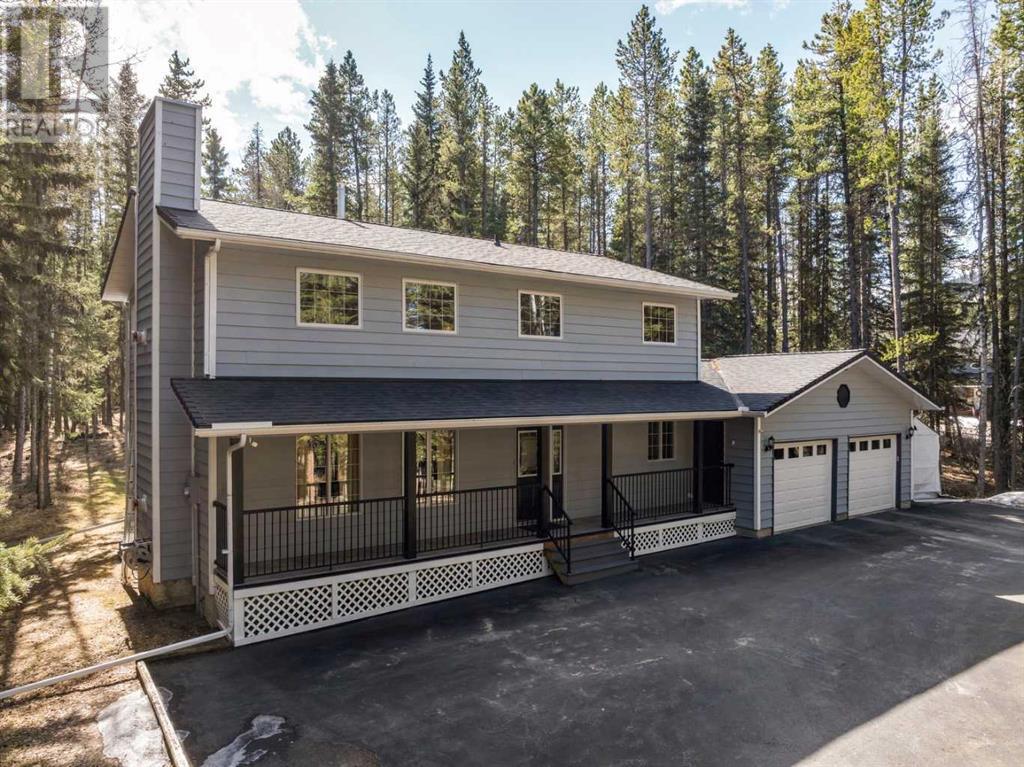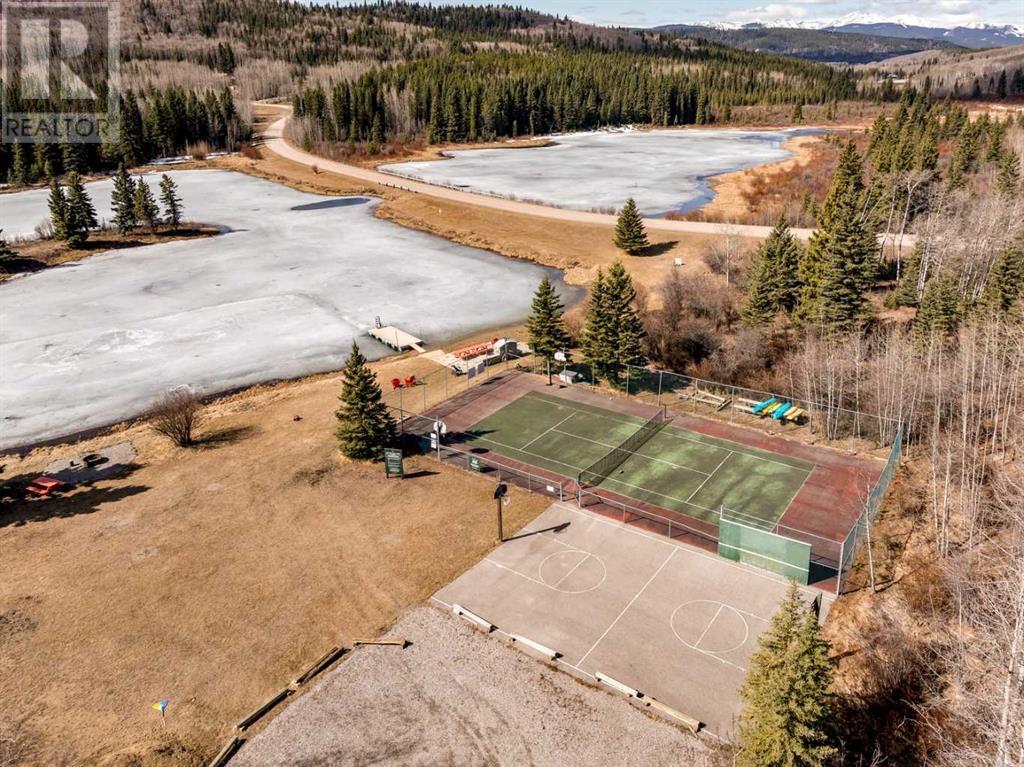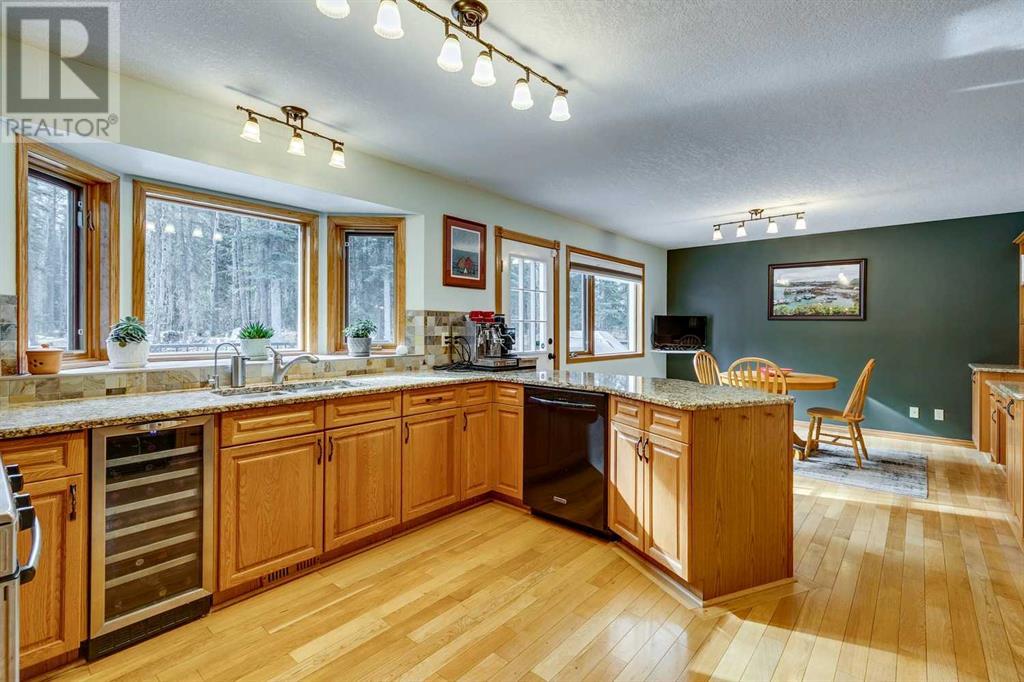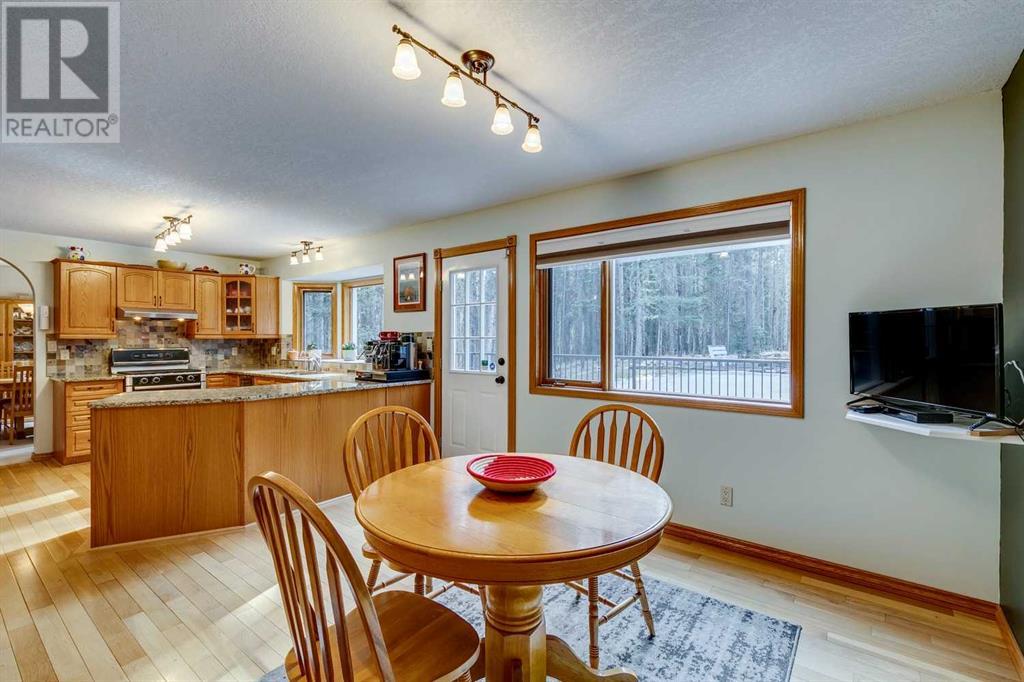3 Bedroom
3 Bathroom
2,112 ft2
Fireplace
None
Forced Air
Acreage
Garden Area, Landscaped
$1,195,000
Welcome to Wild Rose—one of Bragg Creek’s most established and desirable communities—where this impeccably maintained 2-storey home sits on a flat, usable 2-acre parcel backing directly onto a protected Rocky View County Environmental Reserve, offering lasting privacy and a beautiful natural backdrop. With a long list of major upgrades already completed, this property delivers practical peace of mind and truly turn-key rural living. The home is in outstanding condition and has benefited from significant recent improvements: a new roof in 2020, full Poly-B plumbing replacement with PEX in 2020, new front and rear composite decks in 2022, new pressure tank and sewer pump in 2022, and in 2024, major mechanical systems were overhauled with two brand-new high-efficiency furnaces and a new hot water tank. Also in 2024, a radon mitigation system was professionally installed, along with a new water filtration system, ensuring a safe and healthy indoor environment. These are the types of upgrades buyers don’t always see—but absolutely matter. The home itself is functional, inviting, and flexible, suiting a variety of lifestyles, whether you're upsizing, downsizing, working from home, or seeking a well-appointed retreat from the city. The layout offers space to garden, play, host, or simply enjoy the quiet and privacy of a true rural setting. Wild Rose is known for its private lake and beach area—residents enjoy exclusive access to this cherished feature, offering a unique recreational bonus to the community. Located just minutes to the amenities of Bragg Creek and close to Calgary, this location offers the perfect blend of nature, privacy, and accessibility. The nearby West Bragg Creek trails provide year-round recreation—cross-country skiing, hiking, mountain biking, and horseback riding—making this a strong fit for buyers who value both indoor comfort and outdoor adventure. For families, this is an ideal place to raise children—offering space to roam, safe community living , and constant access to the outdoors. Kids can swim in the lake, build forts in the woods, ride bikes on quiet roads, and grow up connected to nature in a way few neighborhoods can offer. The community here is welcoming, engaged, and supportive—an exceptional place to build a meaningful life. Homes in Wild Rose rarely come to market with this level of care and recent investment, especially ones backing onto protected reserve land. The work is done. The setting is ideal. All that’s left is to move in and enjoy. Please use the milti media links to video and 3D tour. (id:57810)
Property Details
|
MLS® Number
|
A2212363 |
|
Property Type
|
Single Family |
|
Amenities Near By
|
Park, Recreation Nearby, Shopping, Water Nearby |
|
Community Features
|
Lake Privileges, Fishing |
|
Features
|
Treed, Environmental Reserve, Parking |
|
Plan
|
8111065 |
|
Structure
|
Deck |
|
View Type
|
View |
Building
|
Bathroom Total
|
3 |
|
Bedrooms Above Ground
|
3 |
|
Bedrooms Total
|
3 |
|
Amenities
|
Recreation Centre |
|
Appliances
|
Washer, Refrigerator, Dishwasher, Stove, Dryer, Hood Fan, Garage Door Opener |
|
Basement Development
|
Unfinished |
|
Basement Type
|
Full (unfinished) |
|
Constructed Date
|
1998 |
|
Construction Material
|
Wood Frame |
|
Construction Style Attachment
|
Detached |
|
Cooling Type
|
None |
|
Exterior Finish
|
Vinyl Siding |
|
Fireplace Present
|
Yes |
|
Fireplace Total
|
2 |
|
Flooring Type
|
Carpeted, Hardwood, Tile |
|
Foundation Type
|
Wood |
|
Half Bath Total
|
1 |
|
Heating Fuel
|
Natural Gas |
|
Heating Type
|
Forced Air |
|
Stories Total
|
2 |
|
Size Interior
|
2,112 Ft2 |
|
Total Finished Area
|
2111.99 Sqft |
|
Type
|
House |
|
Utility Water
|
Well |
Parking
Land
|
Acreage
|
Yes |
|
Fence Type
|
Not Fenced |
|
Land Amenities
|
Park, Recreation Nearby, Shopping, Water Nearby |
|
Landscape Features
|
Garden Area, Landscaped |
|
Sewer
|
Septic System |
|
Size Irregular
|
2.00 |
|
Size Total
|
2 Ac|2 - 4.99 Acres |
|
Size Total Text
|
2 Ac|2 - 4.99 Acres |
|
Zoning Description
|
R1 |
Rooms
| Level |
Type |
Length |
Width |
Dimensions |
|
Main Level |
Foyer |
|
|
10.08 Ft x 5.00 Ft |
|
Main Level |
Living Room |
|
|
18.25 Ft x 13.25 Ft |
|
Main Level |
Kitchen |
|
|
13.00 Ft x 12.08 Ft |
|
Main Level |
Breakfast |
|
|
13.00 Ft x 12.58 Ft |
|
Main Level |
Dining Room |
|
|
13.00 Ft x 11.75 Ft |
|
Main Level |
Laundry Room |
|
|
8.58 Ft x 8.17 Ft |
|
Main Level |
2pc Bathroom |
|
|
4.67 Ft x 4.33 Ft |
|
Upper Level |
Primary Bedroom |
|
|
18.42 Ft x 15.50 Ft |
|
Upper Level |
4pc Bathroom |
|
|
11.08 Ft x 7.92 Ft |
|
Upper Level |
Bedroom |
|
|
13.67 Ft x 12.92 Ft |
|
Upper Level |
Bedroom |
|
|
12.92 Ft x 11.50 Ft |
|
Upper Level |
4pc Bathroom |
|
|
9.67 Ft x 9.17 Ft |
|
Upper Level |
Office |
|
|
12.08 Ft x 8.08 Ft |
https://www.realtor.ca/real-estate/28246301/111-wild-rose-close-bragg-creek




















































