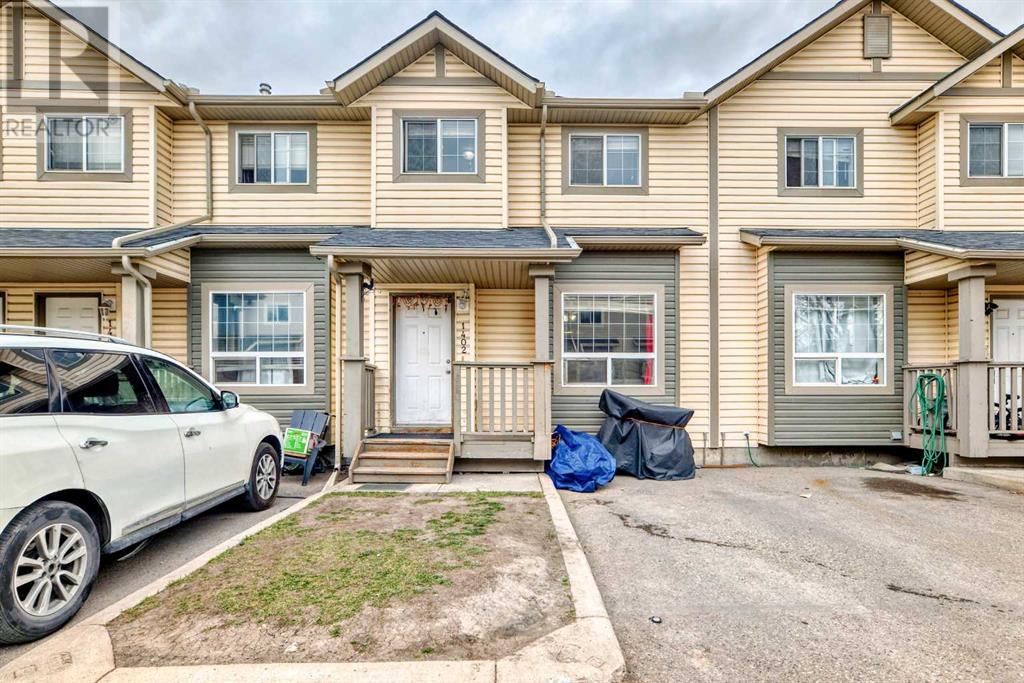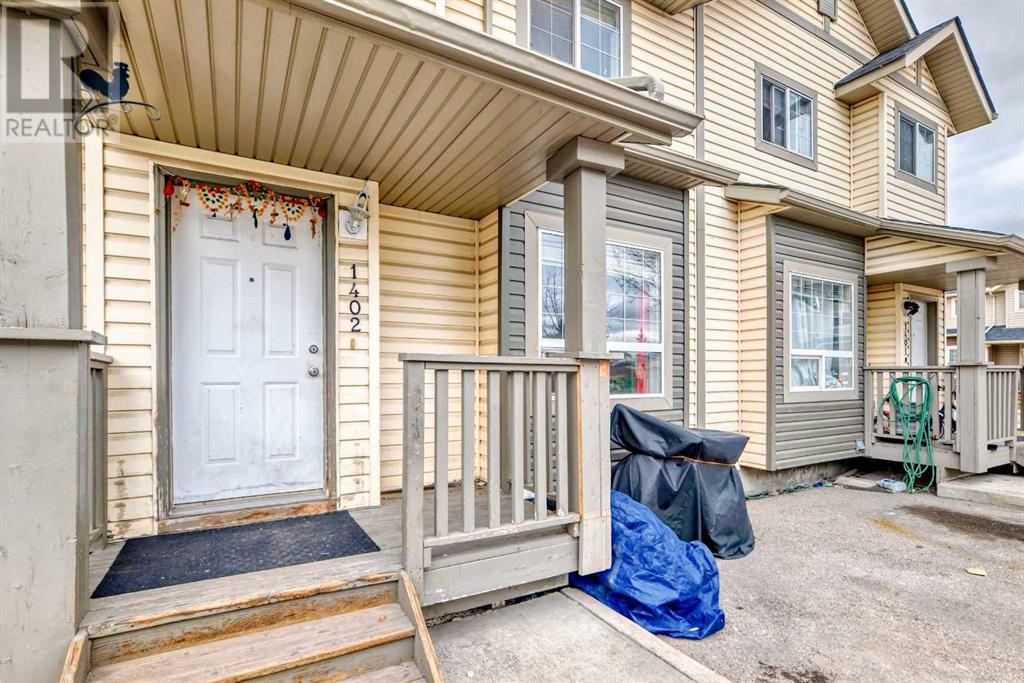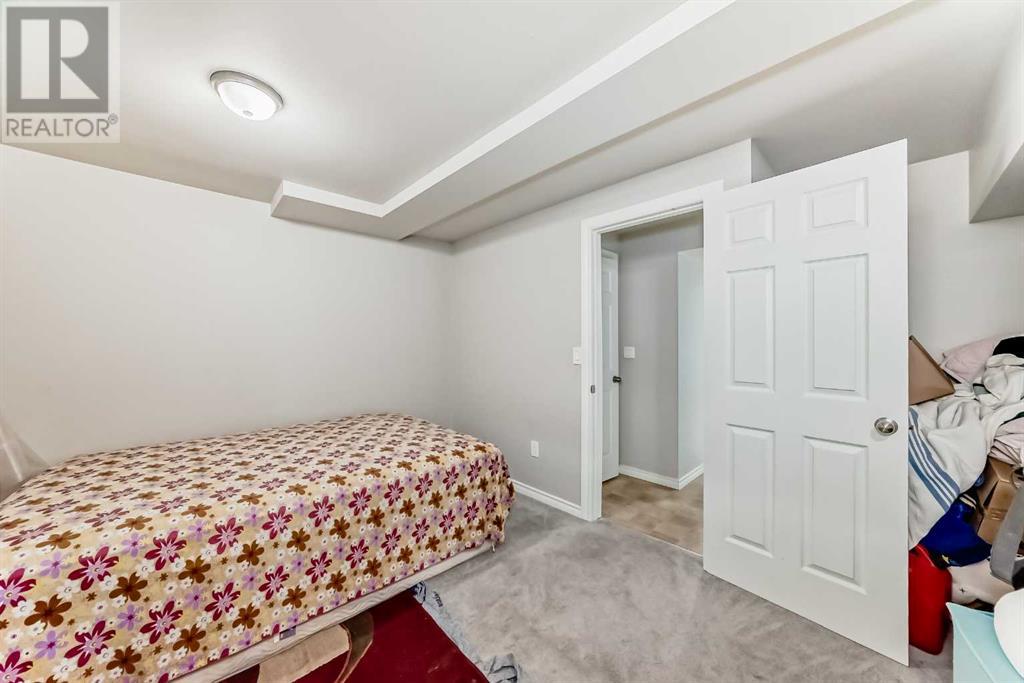1402, 111 Tarawood Lane Ne Calgary, Alberta T3J 5C1
$389,900Maintenance, Condominium Amenities, Common Area Maintenance, Reserve Fund Contributions, Waste Removal
$350 Monthly
Maintenance, Condominium Amenities, Common Area Maintenance, Reserve Fund Contributions, Waste Removal
$350 MonthlyLocation, Location, Location!! Welcome to this beautifully designed home offering comfort, style, and functionality. The main level features a welcoming entryway leading to a bright and spacious living room. The heart of the home is a large, designer kitchen complete with granite countertops, upgraded stainless steel appliances, and ample cabinets perfect for both everyday living and entertaining. Adjacent to the kitchen is a sunny dining area that opens onto a balcony, ideal for summer barbecues and relaxing evenings. A convenient 2-piece bathroom completes the main floor. Upstairs, you will find a generously sized primary bedroom, which shares a well-appointed 4-piece bathroom with two additional bedrooms perfect for a growing family or guests.The fully finished basement offers an additional bedroom and an extra living space with a 4-piece bathroom, providing added convenience and versatility. Enjoy the convenience of an oversized laundry room with upgraded washer & dryer with an extra storage. Perfectly situated within walking distance to Saddletown LRT station, Genesis Centre, shopping, dining, and more, this move-in-ready property is ideal for first-time buyers or investors. With modern features, low condo fees, and a prime location, this gem won’t last long! Schedule your showing with your favourite Realtor today! (id:57810)
Property Details
| MLS® Number | A2216143 |
| Property Type | Single Family |
| Community Name | Taradale |
| Amenities Near By | Park, Schools, Shopping |
| Community Features | Pets Allowed With Restrictions |
| Features | Closet Organizers, Parking |
| Parking Space Total | 1 |
| Plan | 0312010 |
| Structure | Deck |
Building
| Bathroom Total | 3 |
| Bedrooms Above Ground | 3 |
| Bedrooms Below Ground | 1 |
| Bedrooms Total | 4 |
| Appliances | Refrigerator, Dishwasher, Stove, Hood Fan, Washer & Dryer |
| Basement Development | Finished |
| Basement Type | Full (finished) |
| Constructed Date | 2003 |
| Construction Material | Wood Frame |
| Construction Style Attachment | Attached |
| Cooling Type | None |
| Exterior Finish | Vinyl Siding |
| Flooring Type | Carpeted, Ceramic Tile, Laminate |
| Foundation Type | Poured Concrete |
| Half Bath Total | 1 |
| Heating Type | Forced Air |
| Stories Total | 2 |
| Size Interior | 1,137 Ft2 |
| Total Finished Area | 1137.4 Sqft |
| Type | Row / Townhouse |
Land
| Acreage | No |
| Fence Type | Not Fenced |
| Land Amenities | Park, Schools, Shopping |
| Landscape Features | Garden Area |
| Size Irregular | 1300.00 |
| Size Total | 1300 Sqft|0-4,050 Sqft |
| Size Total Text | 1300 Sqft|0-4,050 Sqft |
| Zoning Description | M-1 |
Rooms
| Level | Type | Length | Width | Dimensions |
|---|---|---|---|---|
| Second Level | Primary Bedroom | 14.83 Ft x 9.58 Ft | ||
| Second Level | 4pc Bathroom | 8.33 Ft x 4.92 Ft | ||
| Second Level | Bedroom | 11.00 Ft x 8.33 Ft | ||
| Second Level | Bedroom | 11.17 Ft x 8.50 Ft | ||
| Basement | Laundry Room | 6.75 Ft x 5.33 Ft | ||
| Basement | Family Room | 10.08 Ft x 9.42 Ft | ||
| Basement | 4pc Bathroom | 8.33 Ft x 4.92 Ft | ||
| Basement | Other | 9.42 Ft x 3.58 Ft | ||
| Basement | Bedroom | 13.17 Ft x 9.42 Ft | ||
| Basement | Furnace | 5.42 Ft x 4.75 Ft | ||
| Main Level | Living Room | 18.92 Ft x 12.75 Ft | ||
| Main Level | Other | 5.08 Ft x 4.00 Ft | ||
| Main Level | 2pc Bathroom | 4.67 Ft x 4.17 Ft | ||
| Main Level | Kitchen | 14.83 Ft x 9.67 Ft | ||
| Main Level | Pantry | 2.00 Ft x 2.00 Ft | ||
| Main Level | Pantry | 5.50 Ft x 2.00 Ft | ||
| Main Level | Other | 7.25 Ft x 6.92 Ft |
https://www.realtor.ca/real-estate/28233616/1402-111-tarawood-lane-ne-calgary-taradale
Contact Us
Contact us for more information





































