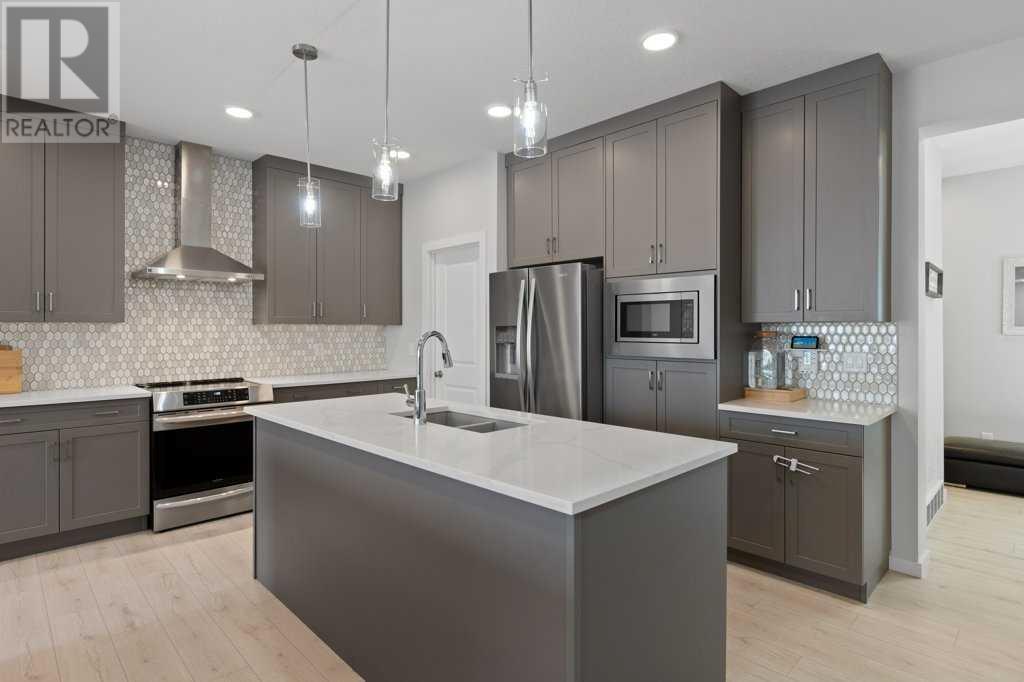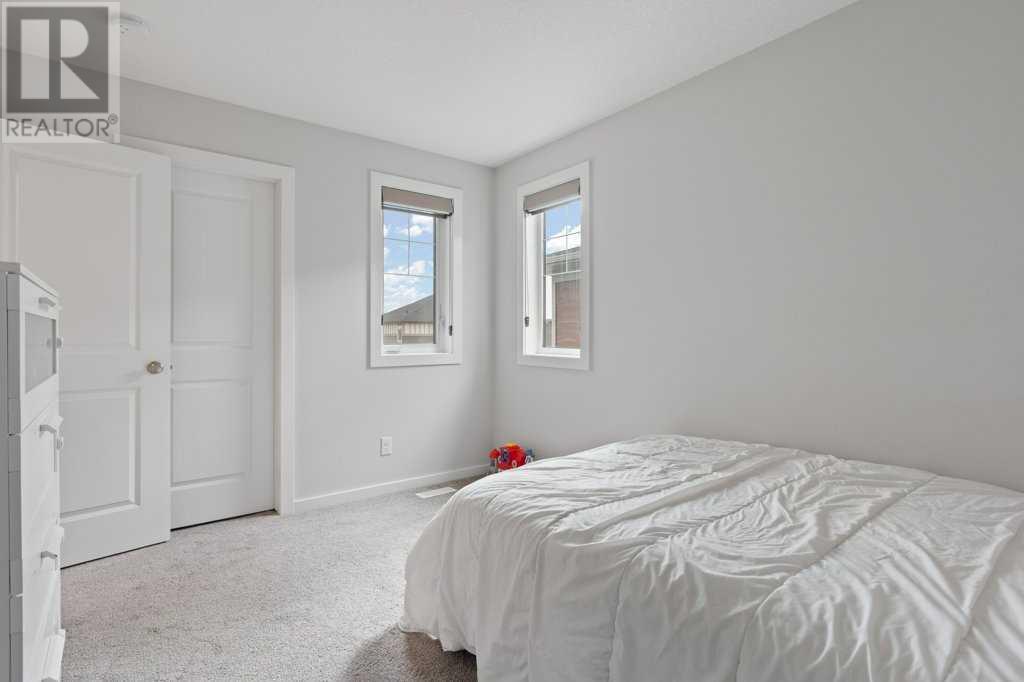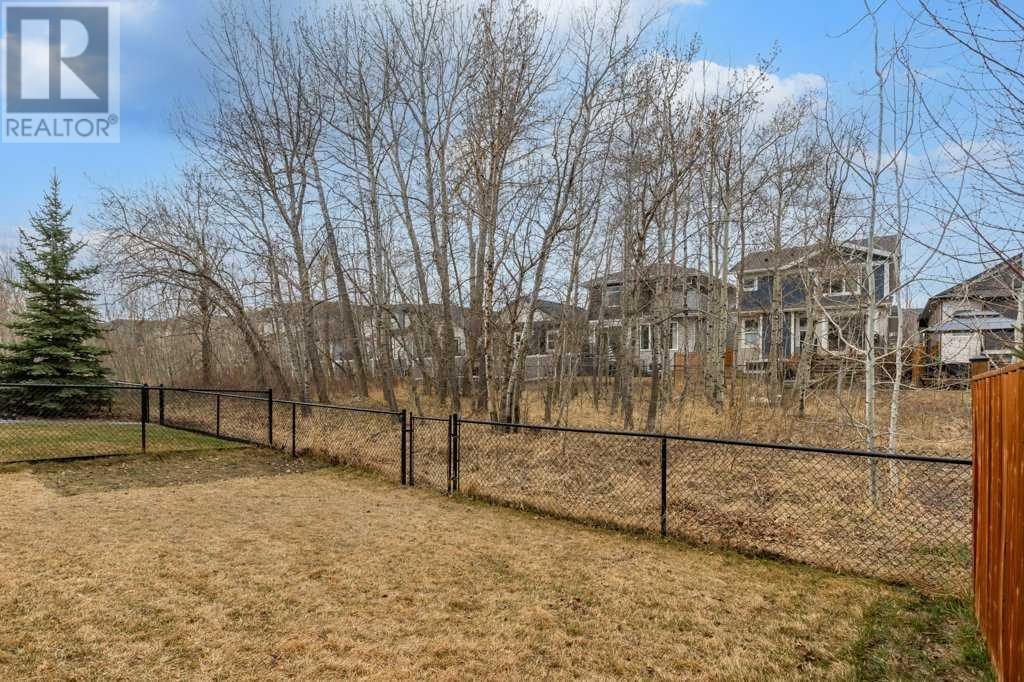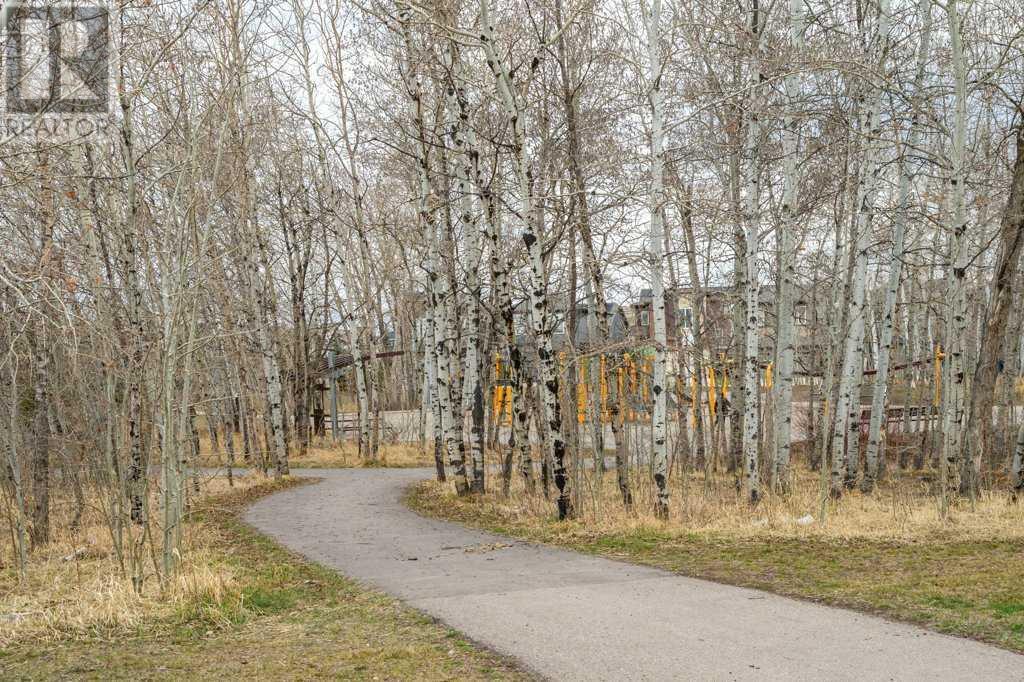4 Bedroom
4 Bathroom
2,361 ft2
Fireplace
Central Air Conditioning
Forced Air
Lawn
$869,900
Nestled on a quiet street with a west-facing backyard backing onto a serene, forested green space, this lovely, well-maintained family home offers the perfect blend of modern luxury and natural beauty. Step into the heart of the home—an exquisite kitchen designed for both function and style. Featuring quartz countertops, full-height cabinetry, dual islands, stainless steel appliances, and a walk-through pantry that conveniently connects to the mudroom and double attached garage, this space is a chef’s delight. Whether you're prepping dinner or entertaining guests, you'll enjoy scenic, verdant views from the kitchen windows all spring and summer long.The spacious living room offers a cozy, yet refined ambiance with a porcelain tile-faced linear gas fireplace, the perfect centerpiece for quiet evenings in with a glass of wine. A 2-piece powder room completes the thoughtfully designed main floor.Upstairs, a large bonus room smartly separates the primary suite from the other two bedrooms—an ideal layout for families. The primary bedroom overlooks the peaceful green space and is flooded with natural light through large windows. The luxurious 5-piece ensuite includes dual vanities, a soaker tub, and separate shower, leading into a generous walk-in closet. Two additional spacious bedrooms share another beautifully appointed 5-piece bathroom, and the convenient upstairs laundry makes daily chores a breeze.The fully developed basement adds over 900 sq.ft. of additional living space, featuring a recreation room, a fourth bedroom, 4-piece bathroom, a den/home office, and ample storage—plus an impressive utility room to round it all out. Thoughtfully designed with future flexibility in mind, the basement is roughed in for a kitchen and includes a separate side entrance.Outside, the west-facing backyard is a blank canvas ready for your personal touch. Enjoy the tranquility, privacy, and glimpses of wildlife with the green space as your backdrop—a true oasis for nature lo vers.Located in the vibrant community of Walden, you’re just minutes from restaurants, shopping, recreation facilities, and the South Health Campus. With quick access to Priddis and the beautiful Alberta foothills, weekend getaways are just a short drive away.This is more than a home—it’s a lifestyle. Welcome to your perfect family retreat. (id:57810)
Property Details
|
MLS® Number
|
A2213406 |
|
Property Type
|
Single Family |
|
Neigbourhood
|
Walden |
|
Community Name
|
Walden |
|
Amenities Near By
|
Park, Schools, Shopping |
|
Parking Space Total
|
2 |
|
Plan
|
1712306 |
|
Structure
|
Deck |
Building
|
Bathroom Total
|
4 |
|
Bedrooms Above Ground
|
3 |
|
Bedrooms Below Ground
|
1 |
|
Bedrooms Total
|
4 |
|
Appliances
|
Washer, Refrigerator, Dishwasher, Stove, Dryer, Microwave, Water Heater - Tankless |
|
Basement Development
|
Finished |
|
Basement Type
|
Full (finished) |
|
Constructed Date
|
2021 |
|
Construction Material
|
Wood Frame |
|
Construction Style Attachment
|
Detached |
|
Cooling Type
|
Central Air Conditioning |
|
Exterior Finish
|
Stone, Vinyl Siding |
|
Fireplace Present
|
Yes |
|
Fireplace Total
|
1 |
|
Flooring Type
|
Carpeted, Vinyl Plank |
|
Foundation Type
|
Poured Concrete |
|
Half Bath Total
|
1 |
|
Heating Fuel
|
Natural Gas |
|
Heating Type
|
Forced Air |
|
Stories Total
|
2 |
|
Size Interior
|
2,361 Ft2 |
|
Total Finished Area
|
2361.44 Sqft |
|
Type
|
House |
Parking
Land
|
Acreage
|
No |
|
Fence Type
|
Fence |
|
Land Amenities
|
Park, Schools, Shopping |
|
Landscape Features
|
Lawn |
|
Size Frontage
|
10.39 M |
|
Size Irregular
|
359.00 |
|
Size Total
|
359 M2|0-4,050 Sqft |
|
Size Total Text
|
359 M2|0-4,050 Sqft |
|
Zoning Description
|
R-g |
Rooms
| Level |
Type |
Length |
Width |
Dimensions |
|
Basement |
4pc Bathroom |
|
|
11.67 Ft x 5.58 Ft |
|
Basement |
Bedroom |
|
|
10.08 Ft x 16.58 Ft |
|
Basement |
Den |
|
|
9.75 Ft x 11.25 Ft |
|
Basement |
Recreational, Games Room |
|
|
11.33 Ft x 23.00 Ft |
|
Basement |
Furnace |
|
|
11.83 Ft x 8.33 Ft |
|
Main Level |
2pc Bathroom |
|
|
5.00 Ft x 4.75 Ft |
|
Main Level |
Dining Room |
|
|
11.00 Ft x 15.00 Ft |
|
Main Level |
Foyer |
|
|
13.33 Ft x 11.58 Ft |
|
Main Level |
Kitchen |
|
|
19.00 Ft x 14.67 Ft |
|
Main Level |
Living Room |
|
|
12.00 Ft x 17.42 Ft |
|
Upper Level |
5pc Bathroom |
|
|
9.25 Ft x 8.83 Ft |
|
Upper Level |
5pc Bathroom |
|
|
9.67 Ft x 10.50 Ft |
|
Upper Level |
Bedroom |
|
|
9.67 Ft x 12.00 Ft |
|
Upper Level |
Bedroom |
|
|
13.00 Ft x 13.75 Ft |
|
Upper Level |
Family Room |
|
|
17.75 Ft x 13.92 Ft |
|
Upper Level |
Laundry Room |
|
|
9.25 Ft x 6.00 Ft |
|
Upper Level |
Primary Bedroom |
|
|
13.00 Ft x 17.83 Ft |
|
Upper Level |
Other |
|
|
9.67 Ft x 6.42 Ft |
https://www.realtor.ca/real-estate/28217627/145-walgrove-terrace-se-calgary-walden





















































