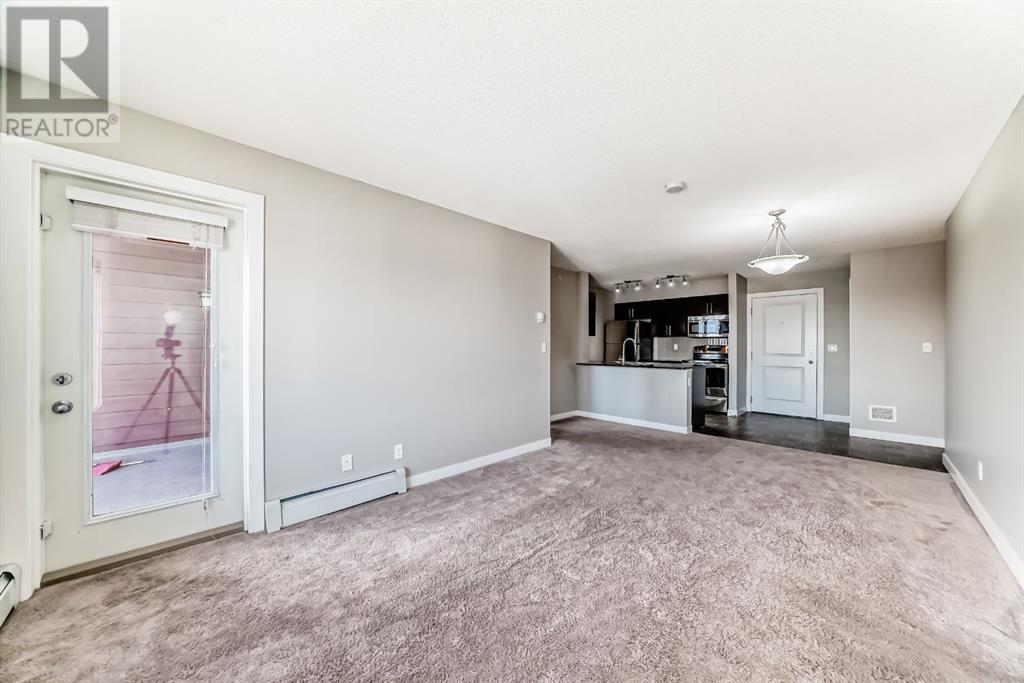417, 5 Saddlestone Way Ne Calgary, Alberta T3J 0S2
$299,999Maintenance, Common Area Maintenance, Heat, Property Management, Reserve Fund Contributions, Sewer, Waste Removal, Water
$418.25 Monthly
Maintenance, Common Area Maintenance, Heat, Property Management, Reserve Fund Contributions, Sewer, Waste Removal, Water
$418.25 MonthlyWelcome to your top floor unit with two bedrooms, two bathrooms and a den in Saddle Ridge! This freshly painted unit is well taken care of by its owner. There is an open concept living space, the kitchen flows into the living and dining room area, the kitchen has a breakfast bar, newer stainless steel appliances, and beautiful maple cabinetry. You can access your private balcony right from your living room, where you can enjoy your morning coffee! The master bedroom is completed with a large walk in closet and a 3 piece ensuite with a glass standing shower. Another good second sized bedroom, a den that can be used as a home office and a 4 piece bathroom complete the unit. There is a title underground parking stall. All the amenities you need are within footsteps like restaurants, grocery stores, schools, parks, and playgrounds. (id:57810)
Property Details
| MLS® Number | A2216525 |
| Property Type | Single Family |
| Neigbourhood | Saddle Ridge |
| Community Name | Saddle Ridge |
| Amenities Near By | Playground, Schools, Shopping |
| Community Features | Pets Allowed With Restrictions |
| Features | Parking |
| Parking Space Total | 1 |
| Plan | 1412599 |
Building
| Bathroom Total | 2 |
| Bedrooms Above Ground | 2 |
| Bedrooms Total | 2 |
| Appliances | Refrigerator, Oven - Electric, Range - Electric, Dishwasher, Microwave Range Hood Combo, Garage Door Opener, Washer/dryer Stack-up |
| Constructed Date | 2014 |
| Construction Style Attachment | Attached |
| Cooling Type | None |
| Exterior Finish | Vinyl Siding |
| Flooring Type | Carpeted, Linoleum, Tile |
| Foundation Type | Poured Concrete |
| Heating Type | Baseboard Heaters |
| Stories Total | 4 |
| Size Interior | 764 Ft2 |
| Total Finished Area | 764.3 Sqft |
| Type | Apartment |
Parking
| Garage | |
| Heated Garage | |
| Underground |
Land
| Acreage | No |
| Land Amenities | Playground, Schools, Shopping |
| Size Total Text | Unknown |
| Zoning Description | M-2 |
Rooms
| Level | Type | Length | Width | Dimensions |
|---|---|---|---|---|
| Main Level | Primary Bedroom | 10.92 Ft x 9.92 Ft | ||
| Main Level | Other | 7.17 Ft x 3.00 Ft | ||
| Main Level | 3pc Bathroom | 8.00 Ft x 4.92 Ft | ||
| Main Level | Bedroom | 9.00 Ft x 8.83 Ft | ||
| Main Level | Living Room | 12.50 Ft x 10.67 Ft | ||
| Main Level | Dining Room | 10.33 Ft x 7.58 Ft | ||
| Main Level | Kitchen | 8.08 Ft x 9.25 Ft | ||
| Main Level | Other | 4.17 Ft x 4.75 Ft | ||
| Main Level | Den | 8.75 Ft x 6.58 Ft | ||
| Main Level | 4pc Bathroom | 5.08 Ft x 6.58 Ft | ||
| Main Level | Laundry Room | 3.00 Ft x 3.50 Ft | ||
| Main Level | Other | 11.08 Ft x 8.92 Ft |
https://www.realtor.ca/real-estate/28247198/417-5-saddlestone-way-ne-calgary-saddle-ridge
Contact Us
Contact us for more information






























