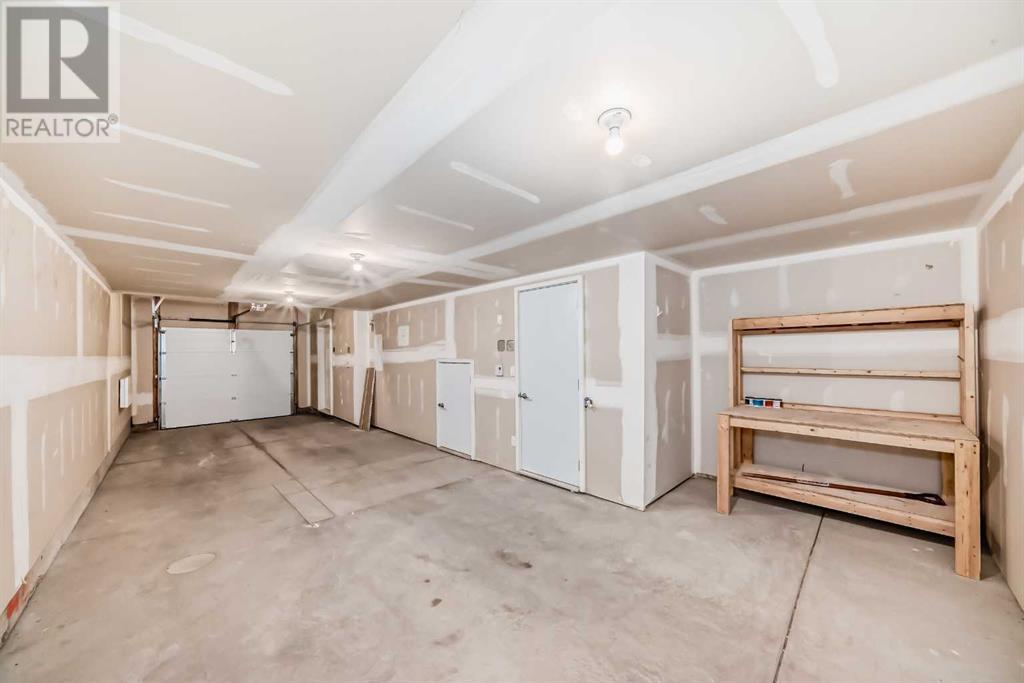910 Evansridge Common Nw Calgary, Alberta T3P 0P3
$435,000Maintenance, Common Area Maintenance, Insurance, Property Management, Reserve Fund Contributions, Waste Removal
$370.20 Monthly
Maintenance, Common Area Maintenance, Insurance, Property Management, Reserve Fund Contributions, Waste Removal
$370.20 MonthlyDiscover this stunning 3-bedroom, 2.5-bath former Jayman Homes show home in the vibrant Evanston community. Loaded with premium upgrades, this home features 9-foot ceilings on the main floor, dual-pane windows, hardwood flooring, maple cabinetry, granite countertops, central air conditioning rough-in, upgraded doors, a heated garage, a BBQ gas line, and more. The open-concept main level boasts a spacious living and dining area, complemented by a central kitchen with a large island and ample storage. Upstairs, the master bedroom offers a walk-in closet, accompanied by two additional bedrooms and a guest bathroom. The low-maintenance, hypoallergenic laminate flooring on the main floor combines practicality with elegance. A tandem double garage offers ample space for vehicles or extra storage, while a convenient half bathroom on the main floor is perfect for guests, keeping the upstairs en-suites private. This wonderful home is located just minutes from groceries, shopping, schools, and playgrounds. Pets are welcome with board approval, call your favorite realtor and schedule your private showing today. (id:57810)
Property Details
| MLS® Number | A2214864 |
| Property Type | Single Family |
| Neigbourhood | Evanston |
| Community Name | Evanston |
| Community Features | Pets Allowed With Restrictions |
| Features | No Neighbours Behind, Parking |
| Parking Space Total | 2 |
| Plan | 1511493 |
| Structure | Deck |
Building
| Bathroom Total | 3 |
| Bedrooms Above Ground | 2 |
| Bedrooms Total | 2 |
| Appliances | Range - Electric, Dishwasher, Stove, Garage Door Opener, Washer & Dryer |
| Basement Features | Walk Out |
| Basement Type | None |
| Constructed Date | 2014 |
| Construction Material | Wood Frame |
| Construction Style Attachment | Attached |
| Cooling Type | See Remarks |
| Exterior Finish | Vinyl Siding |
| Flooring Type | Carpeted, Laminate, Tile |
| Foundation Type | Poured Concrete |
| Half Bath Total | 1 |
| Heating Fuel | Natural Gas |
| Heating Type | Forced Air |
| Stories Total | 2 |
| Size Interior | 1,237 Ft2 |
| Total Finished Area | 1237 Sqft |
| Type | Row / Townhouse |
Parking
| Attached Garage | 2 |
Land
| Acreage | No |
| Fence Type | Not Fenced |
| Size Total Text | Unknown |
| Zoning Description | M-g |
Rooms
| Level | Type | Length | Width | Dimensions |
|---|---|---|---|---|
| Second Level | Primary Bedroom | 11.33 Ft x 9.67 Ft | ||
| Second Level | 4pc Bathroom | 7.83 Ft x 4.92 Ft | ||
| Second Level | Bonus Room | 11.42 Ft x 7.00 Ft | ||
| Second Level | 4pc Bathroom | 7.83 Ft x 4.92 Ft | ||
| Second Level | Bedroom | 11.17 Ft x 9.67 Ft | ||
| Main Level | Dining Room | 9.00 Ft x 8.25 Ft | ||
| Main Level | 2pc Bathroom | 5.67 Ft x 5.17 Ft | ||
| Main Level | Kitchen | 11.25 Ft x 16.42 Ft |
https://www.realtor.ca/real-estate/28214922/910-evansridge-common-nw-calgary-evanston
Contact Us
Contact us for more information






































