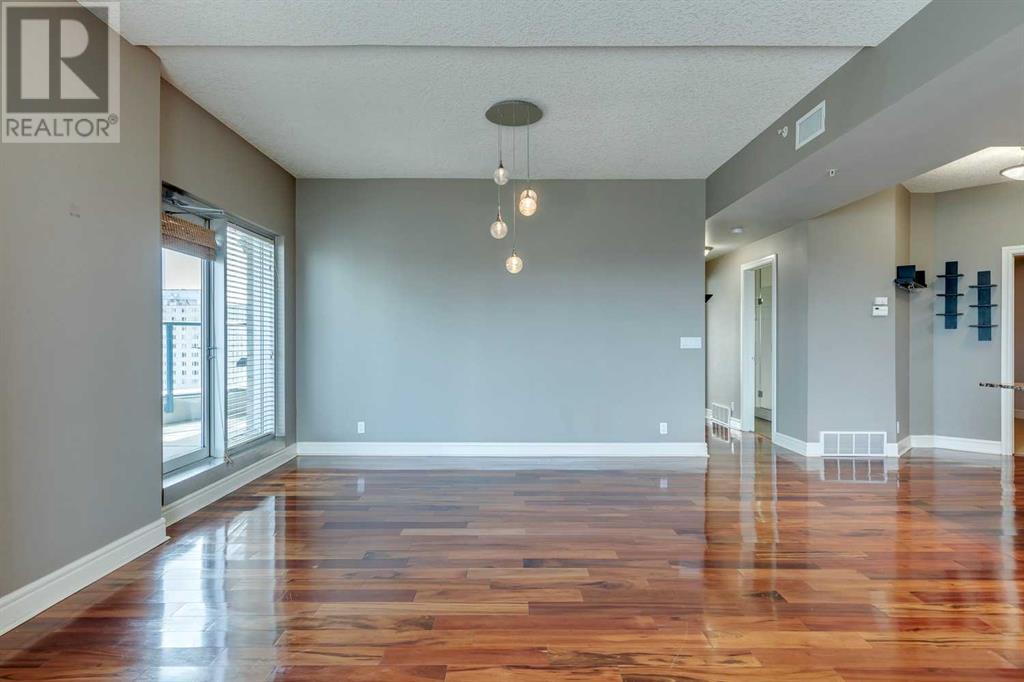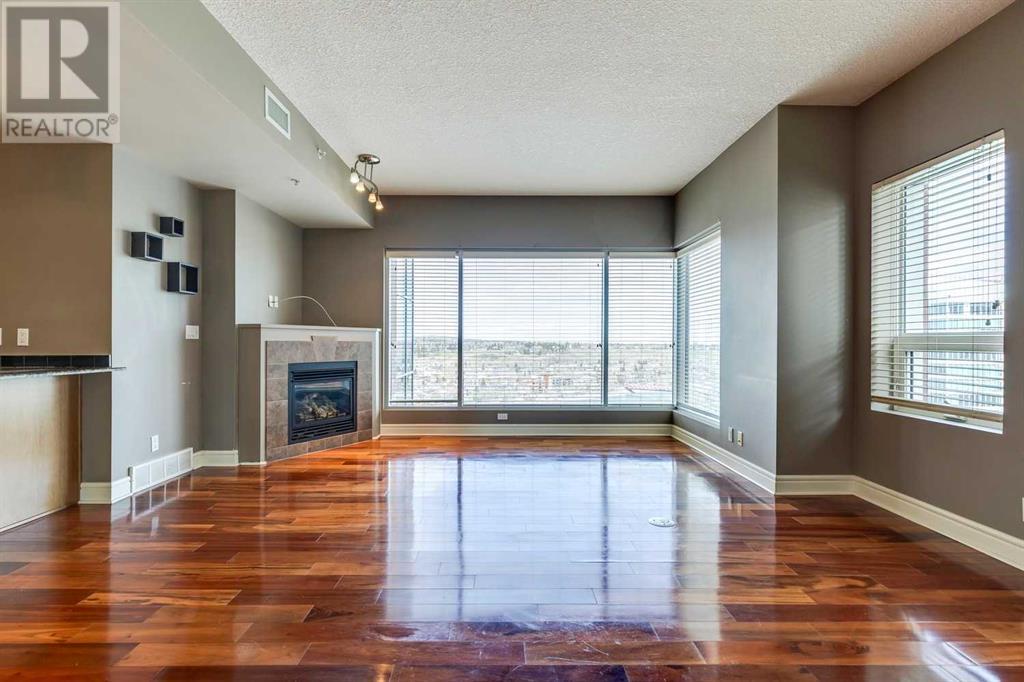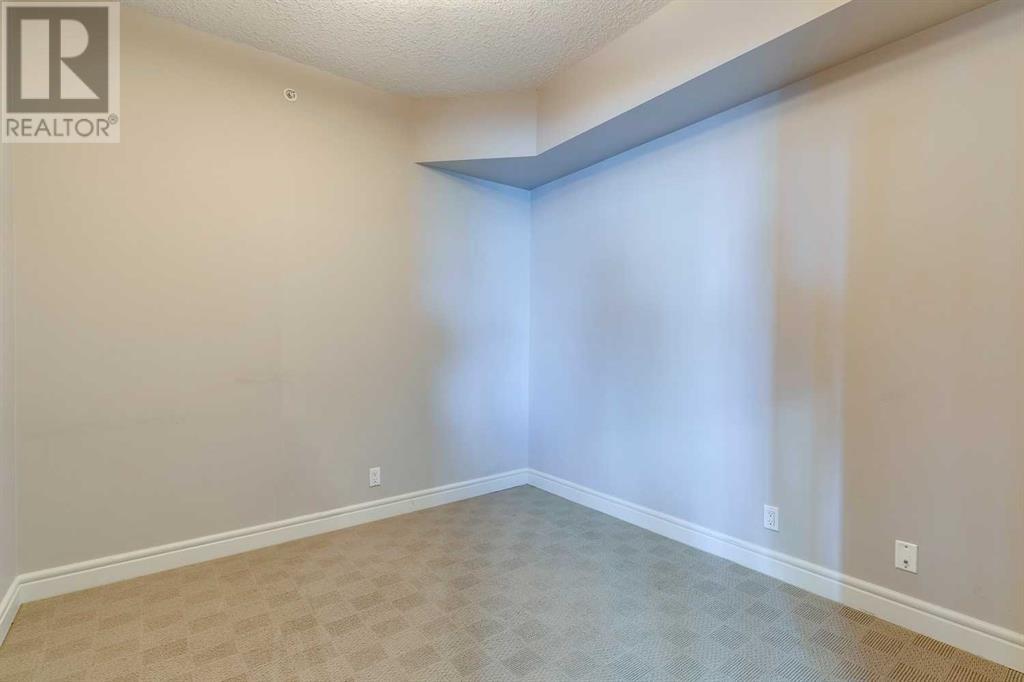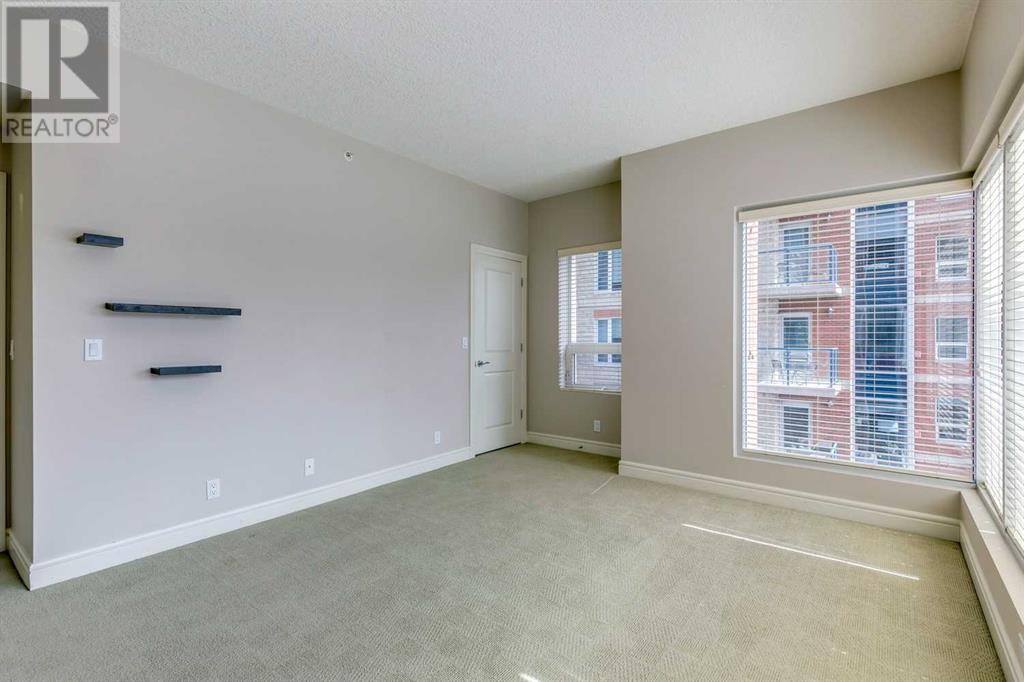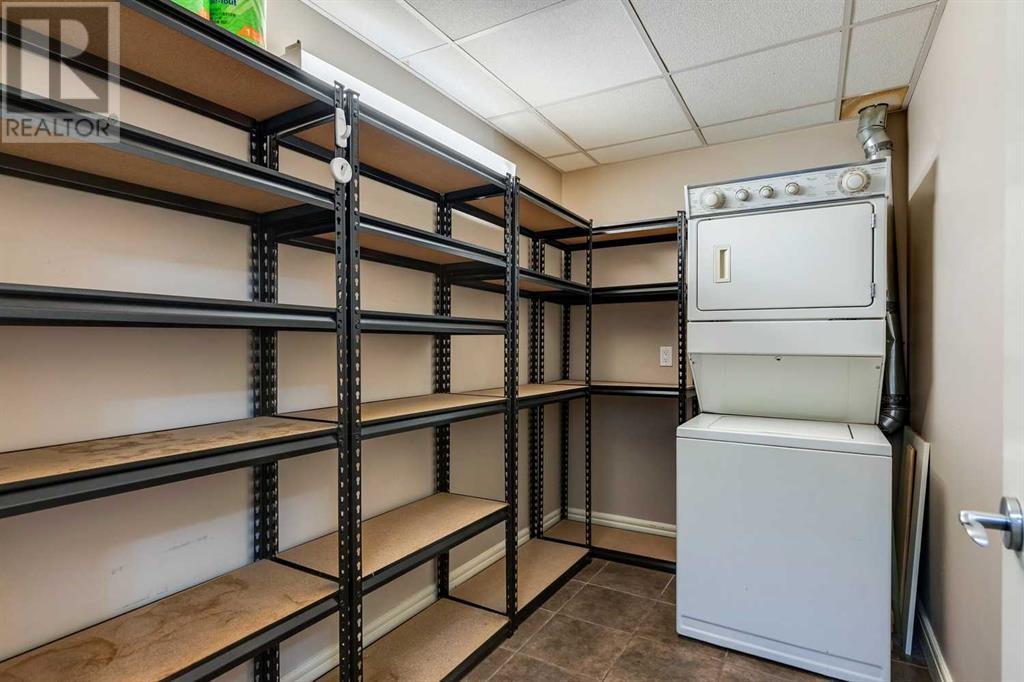2005, 920 5 Avenue Sw Calgary, Alberta T2P 5P6
$729,900Maintenance, Condominium Amenities, Common Area Maintenance, Heat, Insurance, Parking, Property Management, Reserve Fund Contributions, Security, Sewer, Waste Removal, Water
$1,054.19 Monthly
Maintenance, Condominium Amenities, Common Area Maintenance, Heat, Insurance, Parking, Property Management, Reserve Fund Contributions, Security, Sewer, Waste Removal, Water
$1,054.19 MonthlyEnjoy luxury executive living in this open, immaculate, sunny 2 bed+den, 2 bath condo with RIVER VALLEY VIEWS! Enjoy downtown city life in this spacious 1305 sqft apartment in the prestigious, beautifully maintained Five West complex, boasting floor to ceiling windows, hardwood floors, in suite laundry, incredible storage & PARKING FOR TWO VEHICLES! The kitchen features many upgrades including granite countertops, stainless steel appliances, ceiling height cabinets & breakfast bar. The expansive main living area showcases an incredibly versatile open floor plan, easy to accommodate any lifestyle, with hanging chandelier & gas fireplace. The den is the perfect spot for an at home office, while the laundry comes with rows of shelving for all your needs. The deck comes with gas line & barbecue, perfect for entertaining! The master showcases stunning views of the downtown core, three closets & a spa-like ensuite with huge jetted soaker tub, glass doored walk-in shower, & double sinks! The second bedroom has two closets & a wall of shelving!Enjoy your oversized parking stall that can accommodate two vehicles, a floor to ceiling storage locker, the building’s immaculately maintained party room, communal outdoor space, & a well-managed lobby with security door access & concierge.Walking distance to the LRT, Princess Island park, the peace bridge, schools, shopping, clubs, entertainment, & more! (id:57810)
Property Details
| MLS® Number | A2216371 |
| Property Type | Single Family |
| Community Name | Downtown Commercial Core |
| Amenities Near By | Park, Playground, Recreation Nearby, Schools, Shopping |
| Community Features | Pets Allowed With Restrictions |
| Features | Closet Organizers, Gas Bbq Hookup |
| Parking Space Total | 2 |
| Plan | 0514424 |
Building
| Bathroom Total | 2 |
| Bedrooms Above Ground | 2 |
| Bedrooms Total | 2 |
| Amenities | Car Wash, Recreation Centre |
| Appliances | Refrigerator, Dishwasher, Stove, Microwave Range Hood Combo, Window Coverings, Washer/dryer Stack-up |
| Constructed Date | 2006 |
| Construction Style Attachment | Attached |
| Cooling Type | Central Air Conditioning |
| Exterior Finish | Brick, Stone |
| Fireplace Present | Yes |
| Fireplace Total | 1 |
| Flooring Type | Carpeted, Hardwood, Tile |
| Foundation Type | Poured Concrete |
| Heating Fuel | Natural Gas |
| Stories Total | 27 |
| Size Interior | 1,306 Ft2 |
| Total Finished Area | 1305.92 Sqft |
| Type | Apartment |
Parking
| Oversize | |
| Tandem | |
| Underground |
Land
| Acreage | No |
| Land Amenities | Park, Playground, Recreation Nearby, Schools, Shopping |
| Size Total Text | Unknown |
| Zoning Description | Cr20-c20 |
Rooms
| Level | Type | Length | Width | Dimensions |
|---|---|---|---|---|
| Main Level | Living Room | 16.33 Ft x 14.17 Ft | ||
| Main Level | Dining Room | 13.58 Ft x 8.00 Ft | ||
| Main Level | Kitchen | 10.58 Ft x 9.25 Ft | ||
| Main Level | Den | 9.58 Ft x 9.42 Ft | ||
| Main Level | Primary Bedroom | 13.92 Ft x 11.50 Ft | ||
| Main Level | Bedroom | 13.17 Ft x 9.33 Ft | ||
| Main Level | Foyer | 8.42 Ft x 4.75 Ft | ||
| Main Level | Laundry Room | 9.50 Ft x 5.75 Ft | ||
| Main Level | 5pc Bathroom | Measurements not available | ||
| Main Level | 3pc Bathroom | Measurements not available |
https://www.realtor.ca/real-estate/28254788/2005-920-5-avenue-sw-calgary-downtown-commercial-core
Contact Us
Contact us for more information






