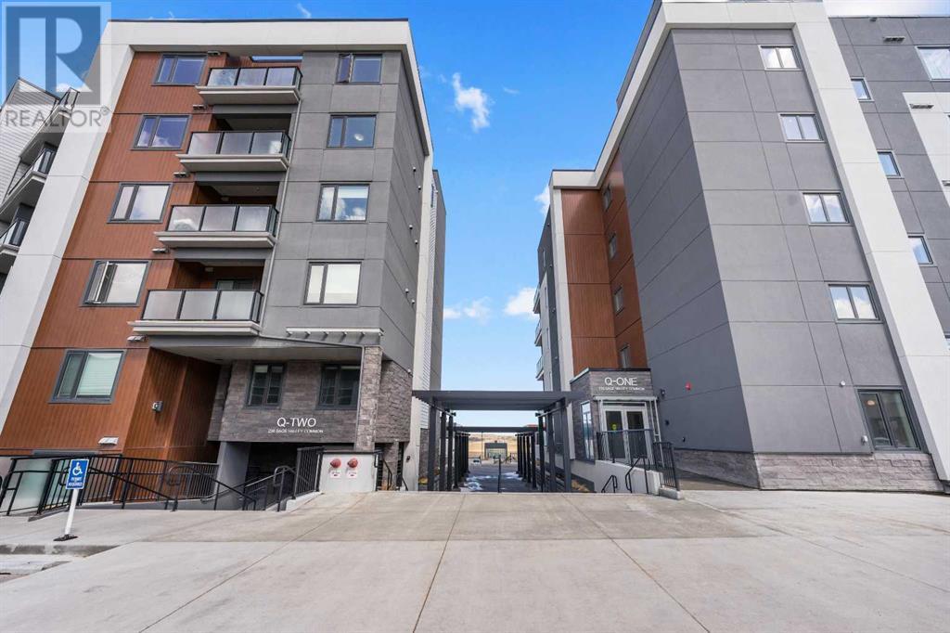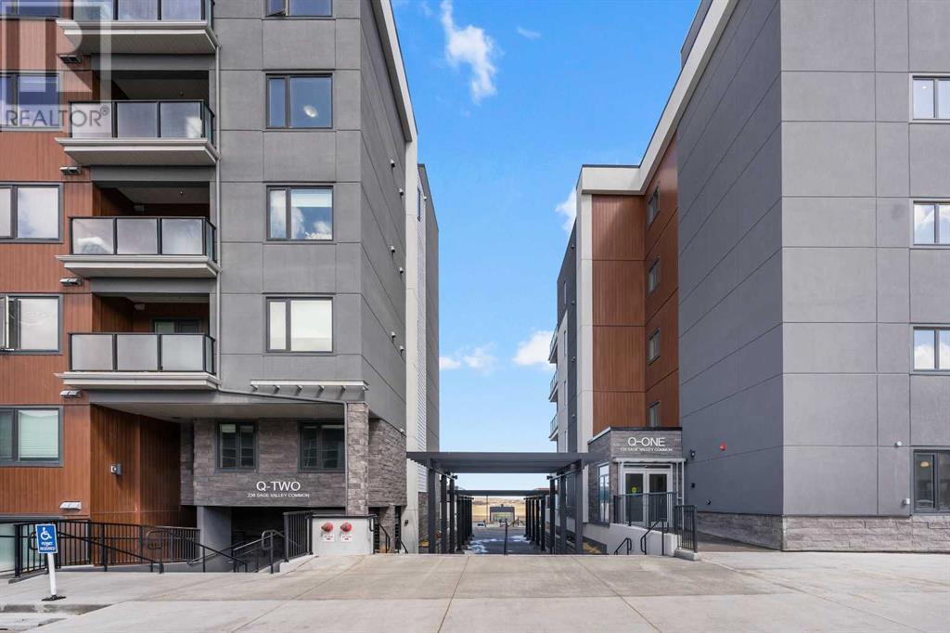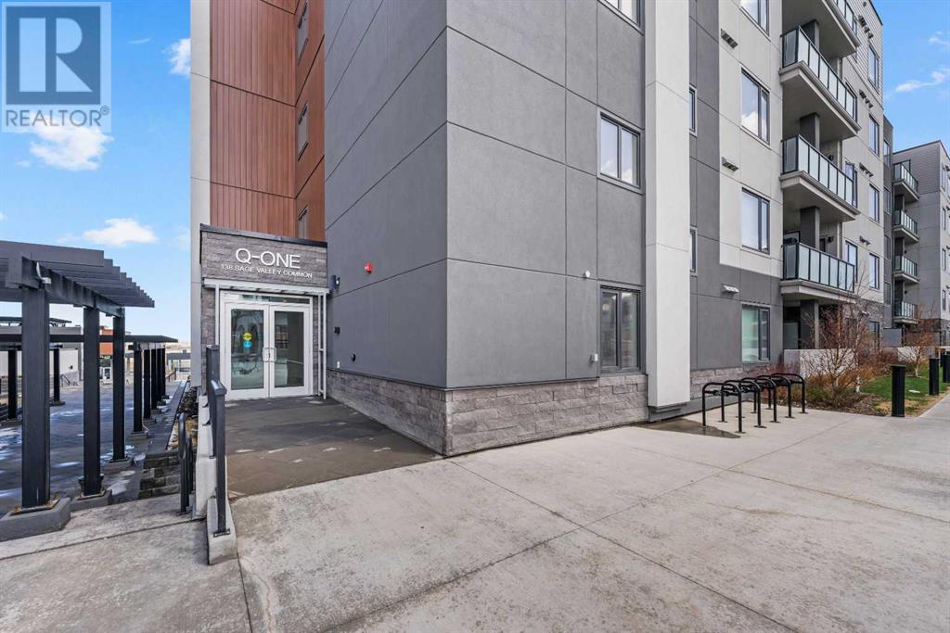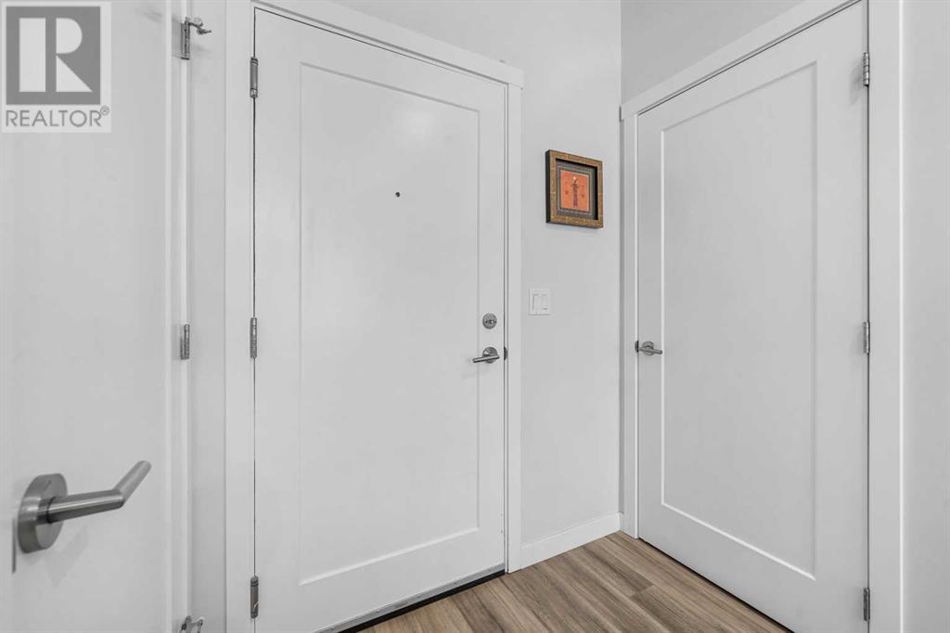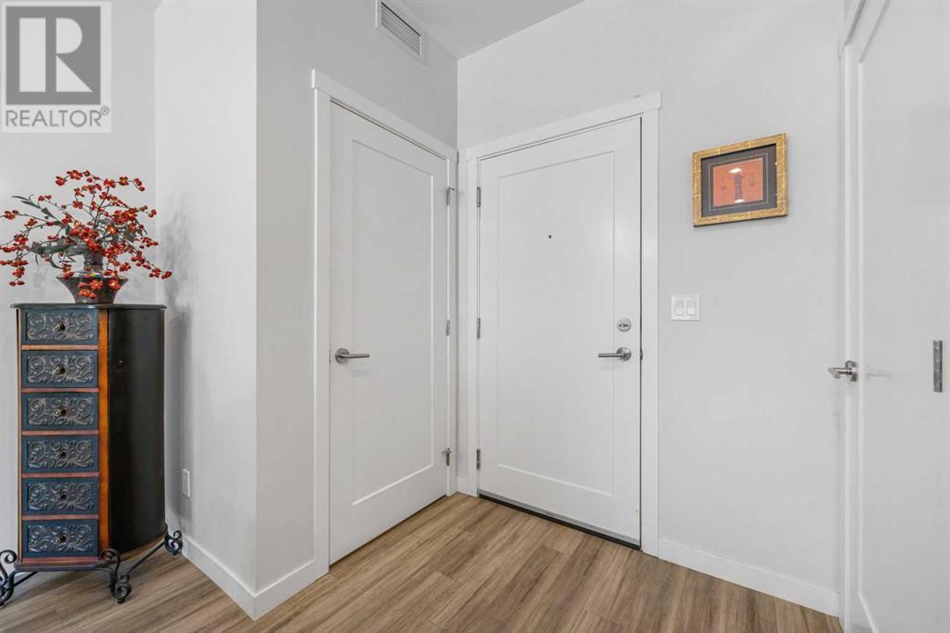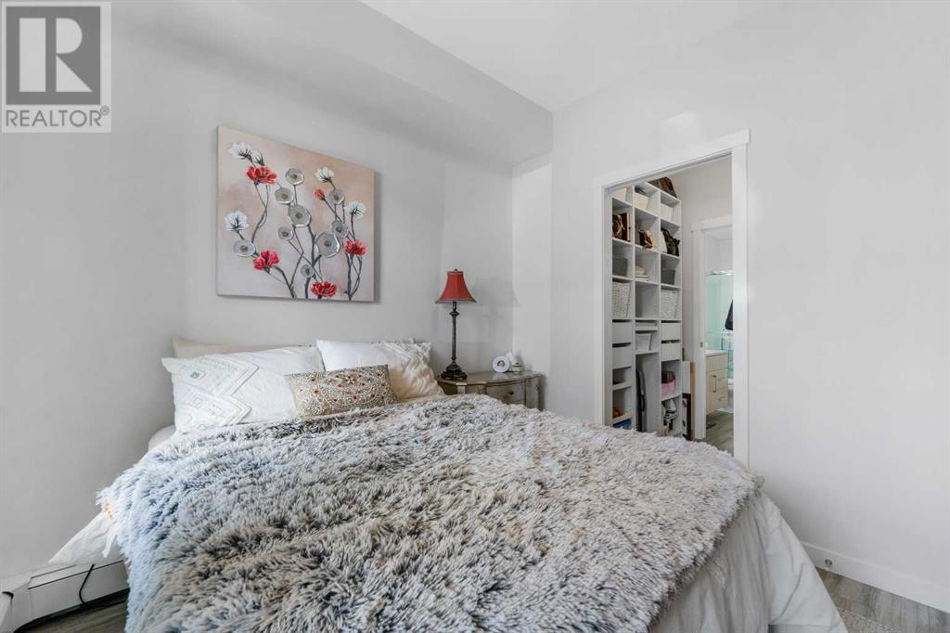109, 138 Sage Valley Common Nw Calgary, Alberta T3R 1X7
$285,000Maintenance, Heat, Ground Maintenance, Property Management, Sewer, Water
$280.12 Monthly
Maintenance, Heat, Ground Maintenance, Property Management, Sewer, Water
$280.12 MonthlyNEW! Modern Living Meets Everyday Convenience – this apartment is located in the Q Condos in NW Calgary built in 2023!| Step into style with this stunning 1 BEDROOM + 1 BATHROOM condo located in the highly desirable Q Condos, crafted by award-winning Morrison Homes. Offering 514.05 RMS sq. ft. of smart, functional space, this unit blends contemporary finishes with comfort and practicality. The open-concept layout is bright and inviting, featuring floor-to-ceiling windows that flood the space with natural light. The modern kitchen flows effortlessly into the living area and out to your private balcony, perfect for relaxing or entertaining. The chef-inspired kitchen is a true highlight with quartz countertops, stainless steel appliances, sleek cabinetry, and wide-plank luxury vinyl flooring. You’re just minutes from fantastic local spots like Leopold’s Tavern, Tim Hortons, and Sunset Grill, and commuting is a breeze with quick access to Stoney Trail and Deerfoot Trail. This condo offers more than just a place to live—it delivers a lifestyle. A great investment for those looking to own rental properties, or a young couple trying to get into a home. (id:57810)
Property Details
| MLS® Number | A2217273 |
| Property Type | Single Family |
| Neigbourhood | Sage Hill |
| Community Name | Sage Hill |
| Amenities Near By | Park, Schools, Shopping |
| Community Features | Pets Allowed With Restrictions |
| Features | Closet Organizers, Parking |
| Parking Space Total | 1 |
| Plan | 2111339 |
Building
| Bathroom Total | 1 |
| Bedrooms Above Ground | 1 |
| Bedrooms Total | 1 |
| Appliances | Washer, Refrigerator, Dishwasher, Stove, Dryer, Microwave |
| Constructed Date | 2023 |
| Construction Material | Poured Concrete |
| Construction Style Attachment | Attached |
| Cooling Type | None |
| Exterior Finish | Aluminum Siding, Concrete |
| Flooring Type | Laminate |
| Heating Type | Baseboard Heaters |
| Stories Total | 4 |
| Size Interior | 514 Ft2 |
| Total Finished Area | 514.05 Sqft |
| Type | Apartment |
Land
| Acreage | No |
| Land Amenities | Park, Schools, Shopping |
| Size Total Text | Unknown |
| Zoning Description | C-c2 |
Rooms
| Level | Type | Length | Width | Dimensions |
|---|---|---|---|---|
| Main Level | Kitchen | 13.92 Ft x 11.58 Ft | ||
| Main Level | Living Room | 11.92 Ft x 9.92 Ft | ||
| Main Level | Primary Bedroom | 9.08 Ft x 8.83 Ft | ||
| Main Level | Other | .00 Ft x .00 Ft | ||
| Main Level | 3pc Bathroom | 9.08 Ft x 6.75 Ft |
https://www.realtor.ca/real-estate/28253953/109-138-sage-valley-common-nw-calgary-sage-hill
Contact Us
Contact us for more information
