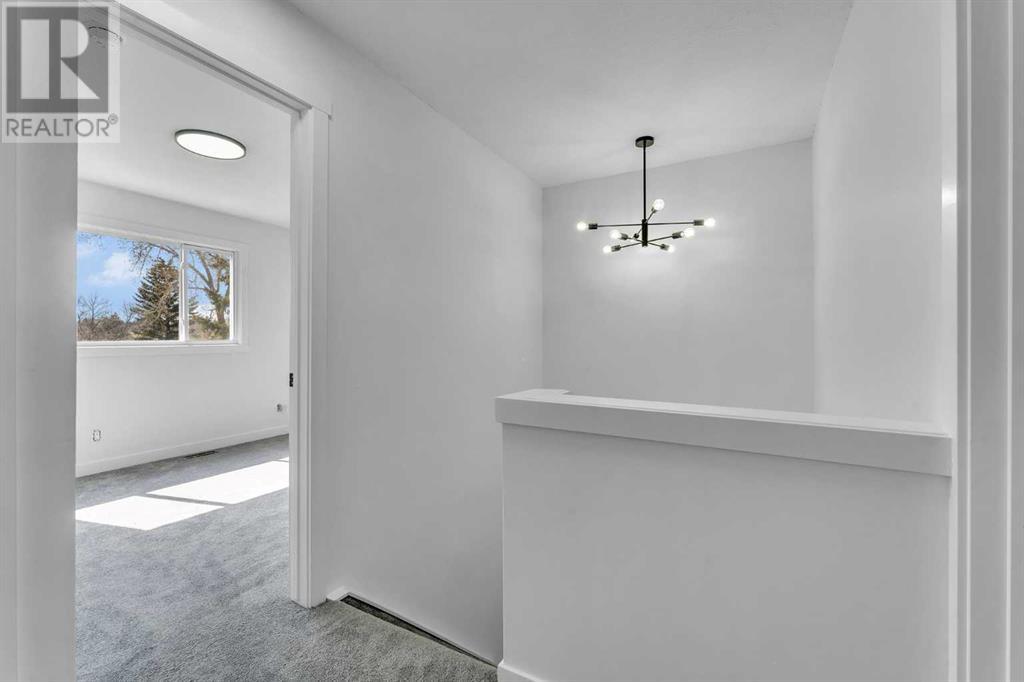4 Bedroom
4 Bathroom
1,237 ft2
Fireplace
None
Forced Air
$584,900
OPEN HOUSE 3rd May- 2 pm - 5 PM and 4th May - 12 pm - 4 PM. SW Backyard | Extensive Renovation | 4 BED 3.5 BATH | Located beside a park | This home features exquisite finishing unlike you’ve seen before at this price point! This beautifully updated 2-storey home is the perfect blend of modern style and family-friendly comfort. Featuring 4 spacious bedrooms and 3.5 full bathrooms, there's plenty of room for a growing family or those who love to entertain.Step into the gorgeous, fully renovated kitchen with brand-new cabinetry and quartz backsplash, quartz countertops, stainless steel appliances, and a dining area—perfect for gatherings. The main floor offers a bright and open living room with stylish finishes throughout. You’ll also find a convenient 2-piece bathroom. Upstairs, you'll find 3 generously sized bedrooms, including a beautifully updated primary suite with an ensuite bath. The other bedrooms can enjoy a 4-piece main bathroom as well. The fully finished basement adds even more living space with a large family room, an additional bedroom—ideal as a home office or playroom.From the kitchen, sliding patio doors lead out to a huge deck overlooking a sunny South-West facing backyard—perfect for relaxing or entertaining guests.The renovation list is quite extensive. It features brand new vinyl windows, furnace and water tank, and finishings such as flooring, built-in cabinetry and closets, paint, bathrooms, etc. Located in a popular, family-oriented community just steps from schools, parks, and all essential amenities, this home checks all the boxes for style, space, and location! (id:57810)
Property Details
|
MLS® Number
|
A2215925 |
|
Property Type
|
Single Family |
|
Neigbourhood
|
Deer Ridge |
|
Community Name
|
Deer Ridge |
|
Amenities Near By
|
Park, Playground |
|
Features
|
Wet Bar, Pvc Window, Closet Organizers, No Animal Home, No Smoking Home |
|
Parking Space Total
|
2 |
|
Plan
|
7910238 |
|
Structure
|
Deck |
Building
|
Bathroom Total
|
4 |
|
Bedrooms Above Ground
|
3 |
|
Bedrooms Below Ground
|
1 |
|
Bedrooms Total
|
4 |
|
Appliances
|
Refrigerator, Range - Electric, Dishwasher, Washer & Dryer |
|
Basement Development
|
Finished |
|
Basement Type
|
Full (finished) |
|
Constructed Date
|
1980 |
|
Construction Material
|
Poured Concrete |
|
Construction Style Attachment
|
Semi-detached |
|
Cooling Type
|
None |
|
Exterior Finish
|
Aluminum Siding, Concrete, Vinyl Siding |
|
Fireplace Present
|
Yes |
|
Fireplace Total
|
1 |
|
Flooring Type
|
Carpeted, Ceramic Tile, Vinyl Plank |
|
Foundation Type
|
Poured Concrete |
|
Half Bath Total
|
1 |
|
Heating Type
|
Forced Air |
|
Stories Total
|
2 |
|
Size Interior
|
1,237 Ft2 |
|
Total Finished Area
|
1236.83 Sqft |
|
Type
|
Duplex |
Parking
Land
|
Acreage
|
No |
|
Fence Type
|
Fence |
|
Land Amenities
|
Park, Playground |
|
Size Frontage
|
9.14 M |
|
Size Irregular
|
279.00 |
|
Size Total
|
279 M2|0-4,050 Sqft |
|
Size Total Text
|
279 M2|0-4,050 Sqft |
|
Zoning Description
|
R-cg |
Rooms
| Level |
Type |
Length |
Width |
Dimensions |
|
Second Level |
3pc Bathroom |
|
|
5.67 Ft x 5.50 Ft |
|
Second Level |
4pc Bathroom |
|
|
4.83 Ft x 7.67 Ft |
|
Second Level |
Bedroom |
|
|
10.58 Ft x 12.17 Ft |
|
Second Level |
Bedroom |
|
|
8.25 Ft x 12.17 Ft |
|
Second Level |
Primary Bedroom |
|
|
13.25 Ft x 10.08 Ft |
|
Basement |
3pc Bathroom |
|
|
6.25 Ft x 6.08 Ft |
|
Basement |
Bedroom |
|
|
11.17 Ft x 9.17 Ft |
|
Basement |
Recreational, Games Room |
|
|
18.25 Ft x 11.08 Ft |
|
Main Level |
2pc Bathroom |
|
|
7.92 Ft x 4.75 Ft |
|
Main Level |
Dining Room |
|
|
9.67 Ft x 9.83 Ft |
|
Main Level |
Kitchen |
|
|
9.58 Ft x 9.17 Ft |
|
Main Level |
Living Room |
|
|
19.17 Ft x 11.83 Ft |
https://www.realtor.ca/real-estate/28254465/62-deer-ridge-way-se-calgary-deer-ridge





































