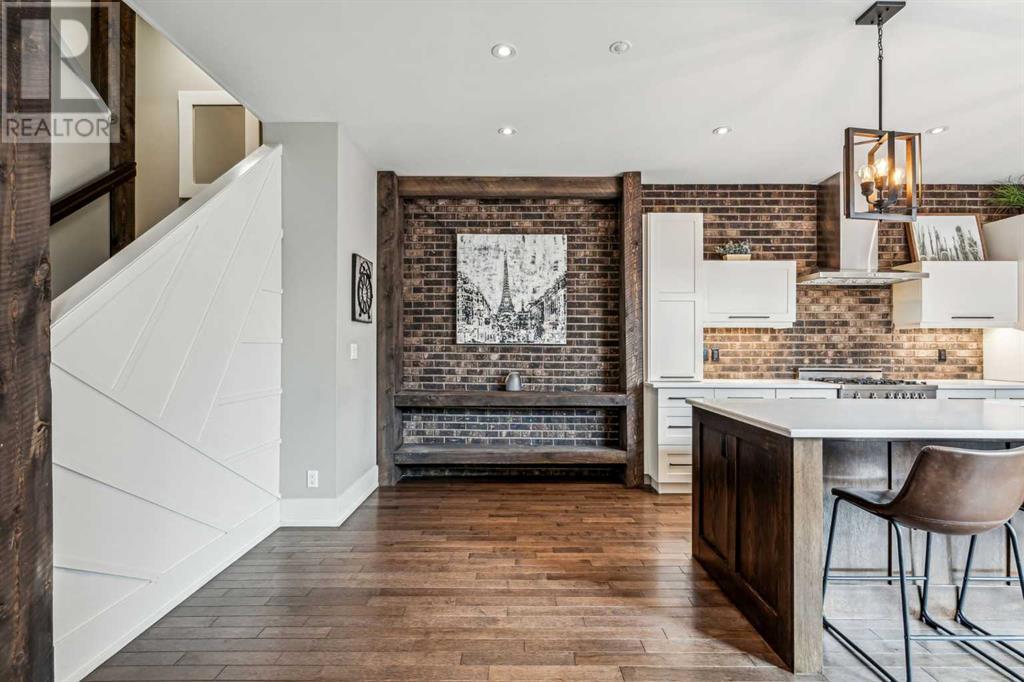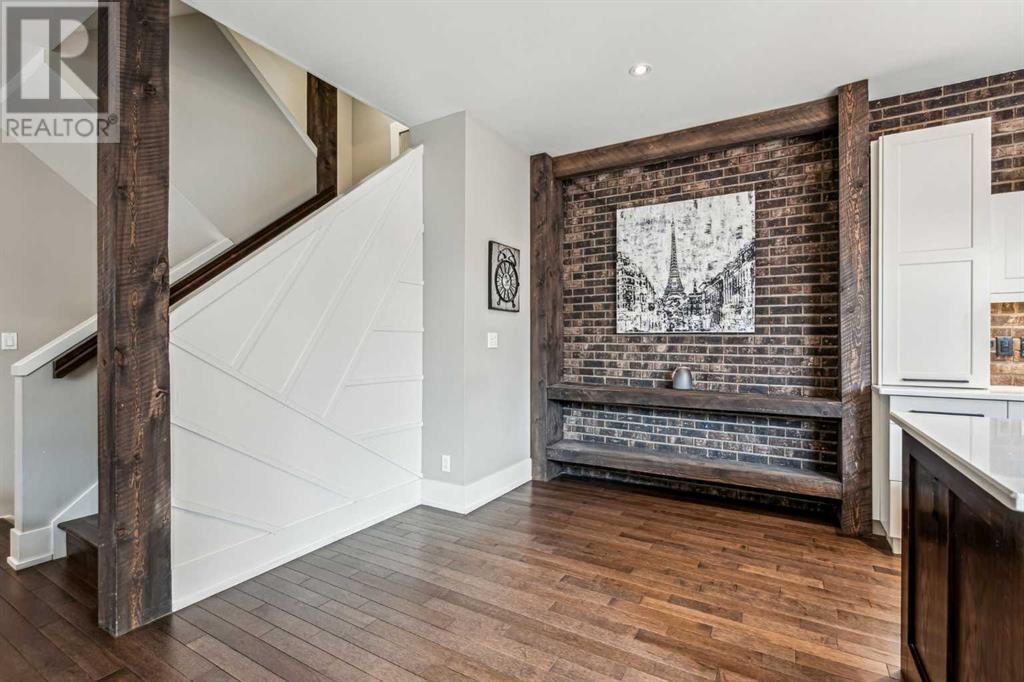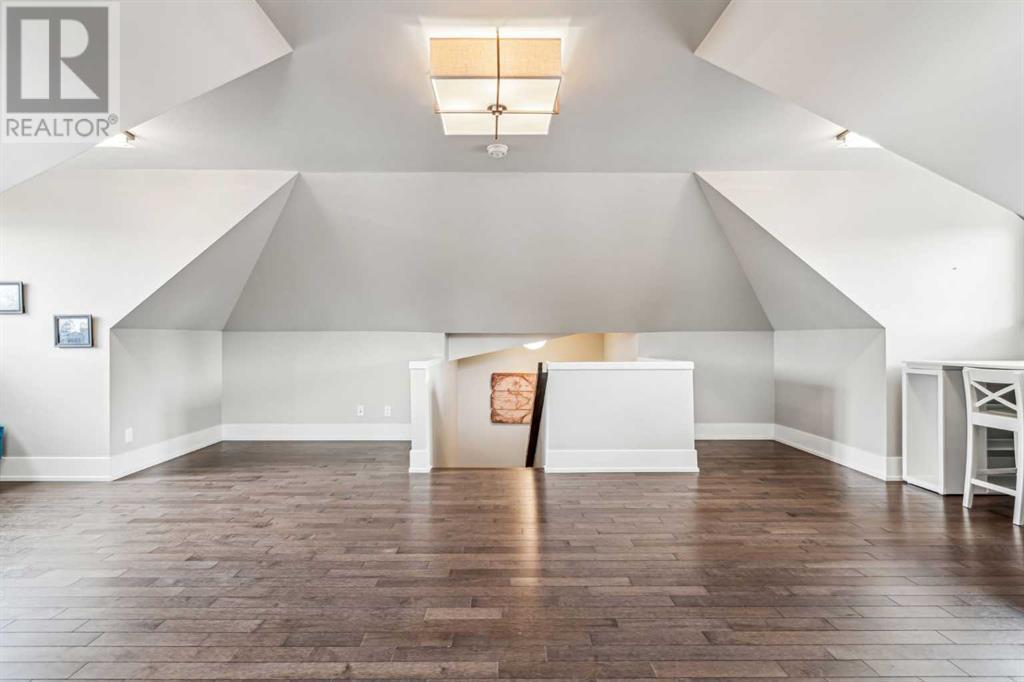4 Bedroom
3 Bathroom
2,927 ft2
Fireplace
Central Air Conditioning
Forced Air
Landscaped
$1,190,000
Discover this exceptional executive residence in prestigious Richmond, offering 2927 sq ft above grade and 3974 total developed sq ft across four levels. Perfectly situated on an extra-wide 31 foot lot and just minutes from downtown Calgary and desirable schools, this custom-built home combines sophisticated design with family functionality. Quality is evident from the one of a kind copper front door and the extensive custom woodwork found throughout. Step into a grand tiled entrance with bespoke cabinetry. The main living areas feel bright and spacious, featuring 9-foot ceilings and abundant natural light from numerous windows. The main floor includes a welcoming living room with a gas fireplace and an entertaining kitchen equipped with quartz countertops, a premium Fischer & Paykel refrigerator, a Bertazzoni gas stove, and a substantial walk-in pantry. Wired for speakers, this level seamlessly connects to the large 30x12 composite deck and the beautifully landscaped, zero-maintenance west-facing backyard featuring artificial turf and planters. The second level offers a comfortable family room with a window seat. Enter the primary suite through double doors to find a private retreat with its own fireplace, a spacious ensuite boasting a freestanding tub, custom cabinetry, and a large walk-in closet. Ascend again to the expansive third-floor loft, a versatile area perfect for a home office, playroom, or additional bedroom space. The fully developed basement provides valuable extra living space, complete with cozy infloor heating, a fourth bedroom, a full bathroom featuring a custom stone shower, and significant storage. This thoughtfully designed 4-bedroom, 4-bathroom home ensures year-round comfort with central air conditioning and includes an over-sized detached two-car garage. This property offers an unparalleled lifestyle opportunity combining luxury finishes, ample space, and prime inner-city convenience. Arrange your private tour today. (id:57810)
Property Details
|
MLS® Number
|
A2215786 |
|
Property Type
|
Single Family |
|
Neigbourhood
|
Shaganappi |
|
Community Name
|
Richmond |
|
Amenities Near By
|
Park, Playground, Schools, Shopping |
|
Features
|
Back Lane, Wet Bar, Closet Organizers, No Smoking Home, Gas Bbq Hookup |
|
Parking Space Total
|
2 |
|
Plan
|
1210151 |
|
Structure
|
Deck |
Building
|
Bathroom Total
|
3 |
|
Bedrooms Above Ground
|
3 |
|
Bedrooms Below Ground
|
1 |
|
Bedrooms Total
|
4 |
|
Appliances
|
Refrigerator, Range - Gas, Dishwasher, Wine Fridge, Microwave, Hood Fan, Window Coverings, Garage Door Opener, Washer & Dryer |
|
Basement Development
|
Finished |
|
Basement Type
|
Full (finished) |
|
Constructed Date
|
2013 |
|
Construction Style Attachment
|
Semi-detached |
|
Cooling Type
|
Central Air Conditioning |
|
Exterior Finish
|
Brick, Stucco |
|
Fireplace Present
|
Yes |
|
Fireplace Total
|
2 |
|
Flooring Type
|
Carpeted, Hardwood, Tile |
|
Foundation Type
|
Poured Concrete |
|
Heating Fuel
|
Natural Gas |
|
Heating Type
|
Forced Air |
|
Stories Total
|
3 |
|
Size Interior
|
2,927 Ft2 |
|
Total Finished Area
|
2927 Sqft |
|
Type
|
Duplex |
Parking
Land
|
Acreage
|
No |
|
Fence Type
|
Fence |
|
Land Amenities
|
Park, Playground, Schools, Shopping |
|
Landscape Features
|
Landscaped |
|
Size Depth
|
38.08 M |
|
Size Frontage
|
9.53 M |
|
Size Irregular
|
363.00 |
|
Size Total
|
363 M2|0-4,050 Sqft |
|
Size Total Text
|
363 M2|0-4,050 Sqft |
|
Zoning Description
|
R-cg |
Rooms
| Level |
Type |
Length |
Width |
Dimensions |
|
Second Level |
Family Room |
|
|
15.25 Ft x 14.25 Ft |
|
Second Level |
Laundry Room |
|
|
9.92 Ft x 6.17 Ft |
|
Second Level |
Primary Bedroom |
|
|
15.17 Ft x 14.92 Ft |
|
Second Level |
Bedroom |
|
|
11.17 Ft x 10.08 Ft |
|
Second Level |
Bedroom |
|
|
11.67 Ft x 9.92 Ft |
|
Second Level |
5pc Bathroom |
|
|
10.50 Ft x 14.00 Ft |
|
Second Level |
5pc Bathroom |
|
|
10.25 Ft x 5.17 Ft |
|
Lower Level |
Recreational, Games Room |
|
|
25.83 Ft x 15.17 Ft |
|
Lower Level |
Bedroom |
|
|
13.25 Ft x 11.92 Ft |
|
Lower Level |
3pc Bathroom |
|
|
9.42 Ft x 4.92 Ft |
|
Main Level |
Kitchen |
|
|
20.25 Ft x 13.83 Ft |
|
Main Level |
Dining Room |
|
|
14.00 Ft x 9.50 Ft |
|
Main Level |
Living Room |
|
|
16.92 Ft x 15.92 Ft |
|
Main Level |
Den |
|
|
10.67 Ft x 9.50 Ft |
https://www.realtor.ca/real-estate/28238333/2209-24a-street-sw-calgary-richmond




















































