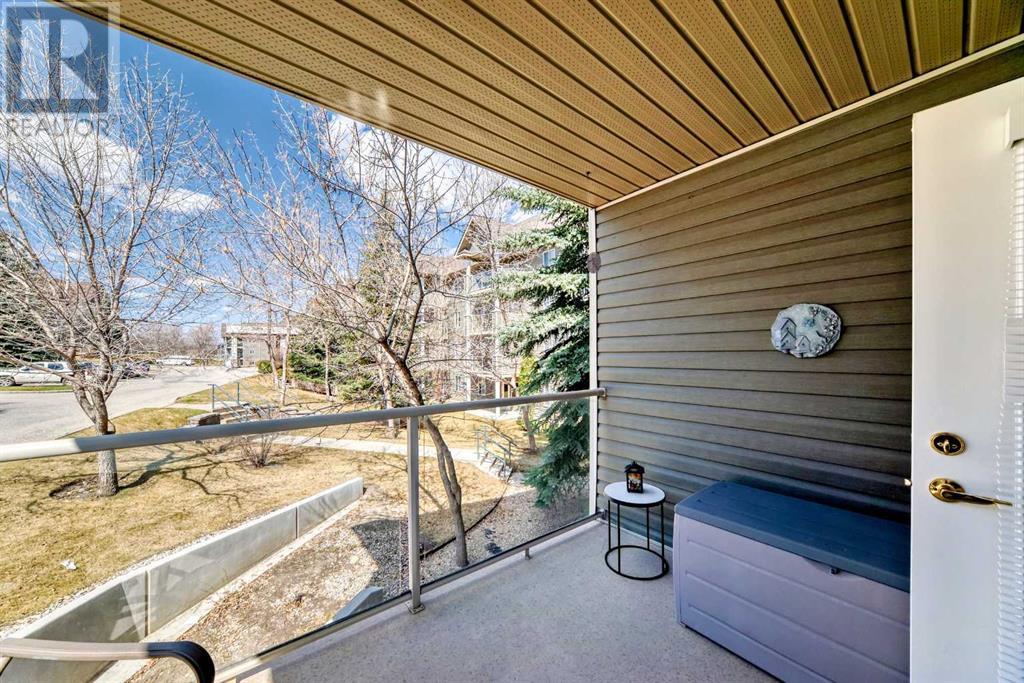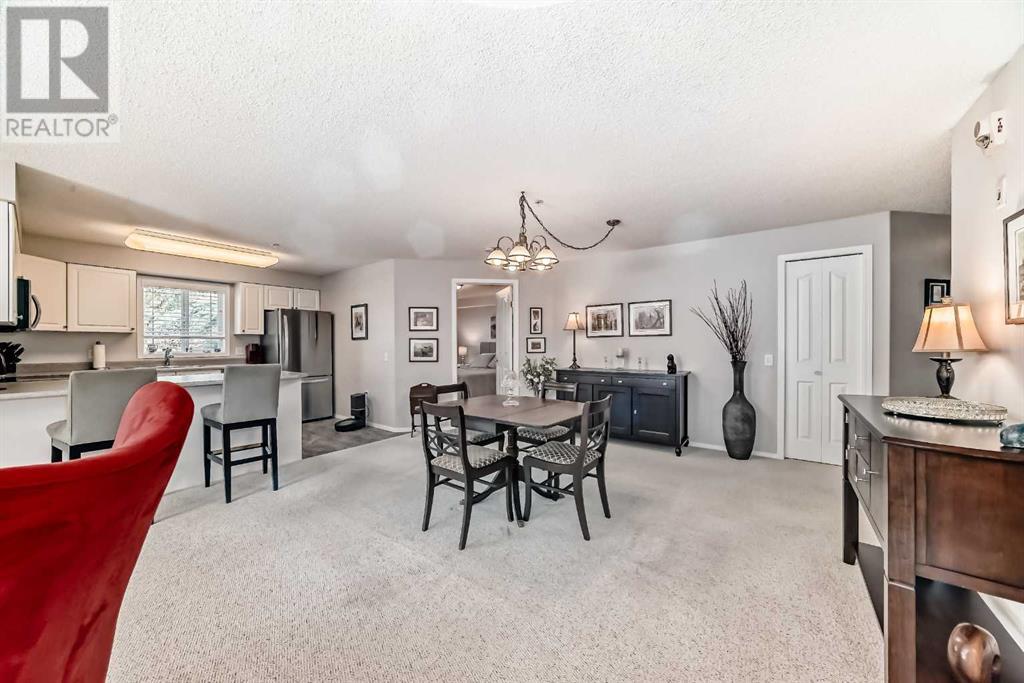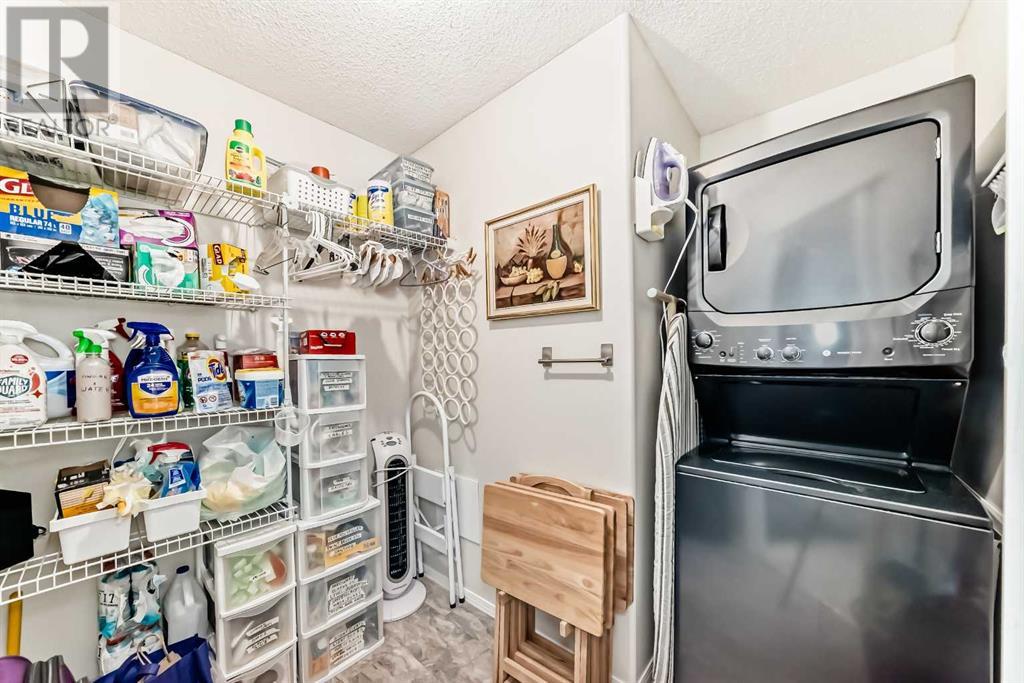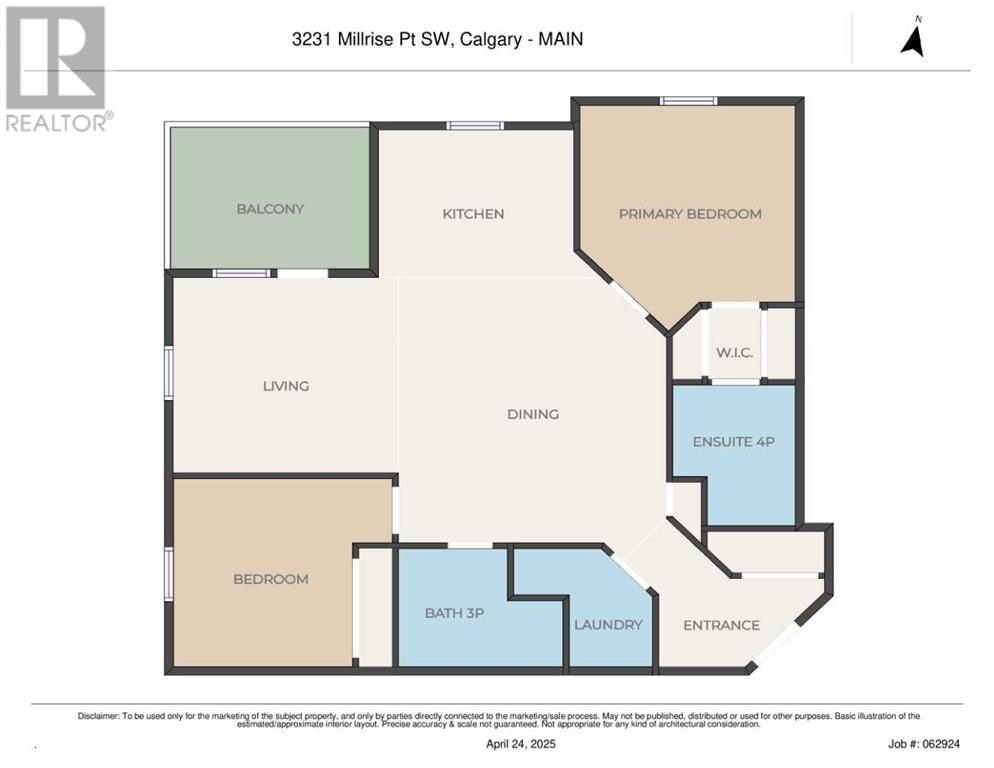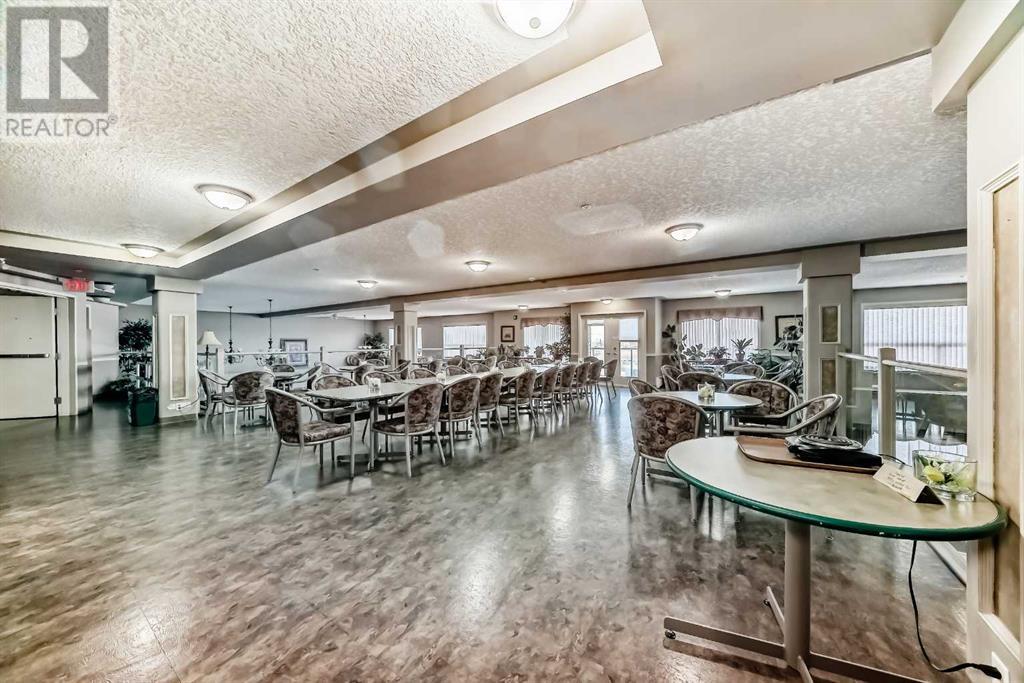3231 Millrise Point Sw Calgary, Alberta T2Y 3W4
$339,900Maintenance, Condominium Amenities, Common Area Maintenance, Electricity, Heat, Insurance, Ground Maintenance, Parking, Property Management, Reserve Fund Contributions, Sewer, Waste Removal, Water
$758.09 Monthly
Maintenance, Condominium Amenities, Common Area Maintenance, Electricity, Heat, Insurance, Ground Maintenance, Parking, Property Management, Reserve Fund Contributions, Sewer, Waste Removal, Water
$758.09 MonthlyWelcome to Legacy Estates – an exceptional 60+ community offering comfort, convenience, and an active lifestyle! This bright and airy second floor 2-bedroom, 2-bathroom condo boasts 1,036 sq ft of meticulously maintained living space with a desirable northwest-facing balcony. You'll love the open layout, newer appliances, in-suite laundry and storage, and the sense of home throughout.Enjoy an abundance of amenities including two elevators, a games room, exercise room, library, movie night, bistro cafe, craft room, and a roof top patio – perfect for socializing or relaxing. The spacious communal dining room offers chef-prepared meals five days a week as part of the $75/month mandatory meal plan (currently no charge until a new chef is hired, as of January 2025).Additional perks include a complete guest suite, heated underground parking, a car wash bay, and easy access to the C-Train, transit, shopping, restaurants, entertainment, and healthcare services – all within walking distance.This is more than just a home – it's a lifestyle. Book your showing today! (id:57810)
Property Details
| MLS® Number | A2214245 |
| Property Type | Single Family |
| Community Name | Millrise |
| Amenities Near By | Shopping |
| Community Features | Pets Allowed With Restrictions, Age Restrictions |
| Features | Elevator, No Animal Home, No Smoking Home, Guest Suite, Parking |
| Parking Space Total | 1 |
| Plan | 0111781 |
Building
| Bathroom Total | 2 |
| Bedrooms Above Ground | 2 |
| Bedrooms Total | 2 |
| Amenities | Car Wash, Exercise Centre, Guest Suite, Party Room |
| Appliances | Refrigerator, Dishwasher, Stove, Microwave, Window Coverings, Washer/dryer Stack-up |
| Basement Type | None |
| Constructed Date | 2001 |
| Construction Material | Wood Frame |
| Construction Style Attachment | Attached |
| Cooling Type | None |
| Exterior Finish | Stone, Vinyl Siding |
| Fire Protection | Full Sprinkler System |
| Flooring Type | Carpeted, Linoleum |
| Heating Fuel | Natural Gas |
| Heating Type | Baseboard Heaters, Hot Water |
| Stories Total | 4 |
| Size Interior | 1,036 Ft2 |
| Total Finished Area | 1036 Sqft |
| Type | Apartment |
Parking
| Underground |
Land
| Acreage | No |
| Land Amenities | Shopping |
| Size Total Text | Unknown |
| Zoning Description | M-c2 |
Rooms
| Level | Type | Length | Width | Dimensions |
|---|---|---|---|---|
| Main Level | Living Room/dining Room | 27.67 Ft x 16.08 Ft | ||
| Main Level | Kitchen | 11.08 Ft x 9.83 Ft | ||
| Main Level | Primary Bedroom | 12.42 Ft x 11.92 Ft | ||
| Main Level | Bedroom | 11.00 Ft x 9.83 Ft | ||
| Main Level | Laundry Room | 7.25 Ft x 8.25 Ft | ||
| Main Level | 3pc Bathroom | 7.25 Ft x 9.00 Ft | ||
| Main Level | 4pc Bathroom | 8.58 Ft x 7.00 Ft | ||
| Main Level | Other | 7.42 Ft x 4.00 Ft | ||
| Main Level | Other | 10.92 Ft x 8.67 Ft |
https://www.realtor.ca/real-estate/28221763/3231-millrise-point-sw-calgary-millrise
Contact Us
Contact us for more information










