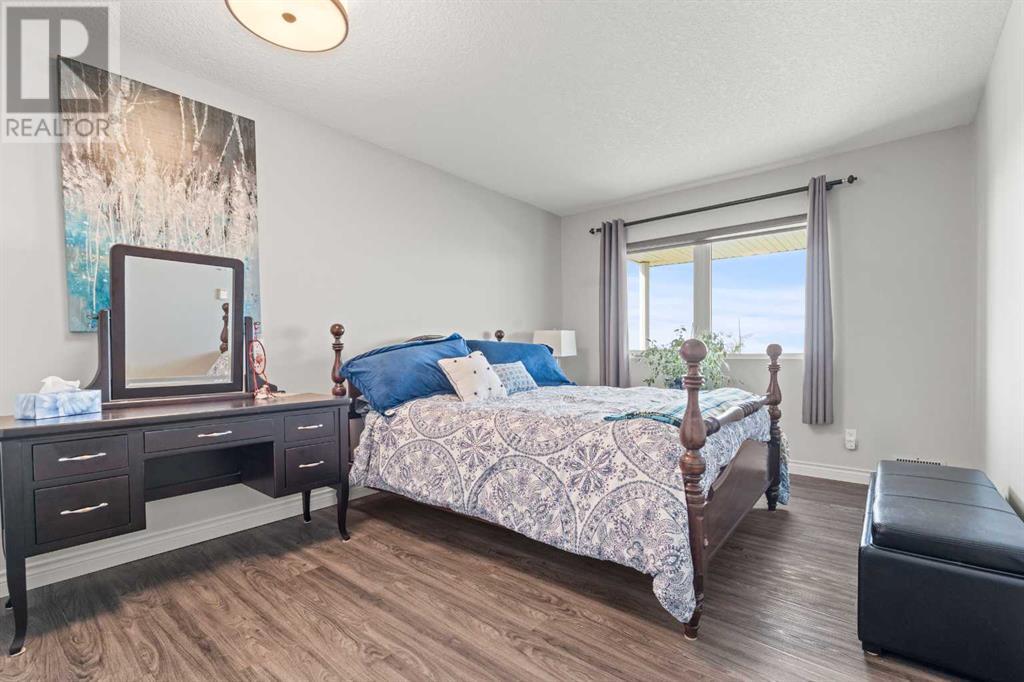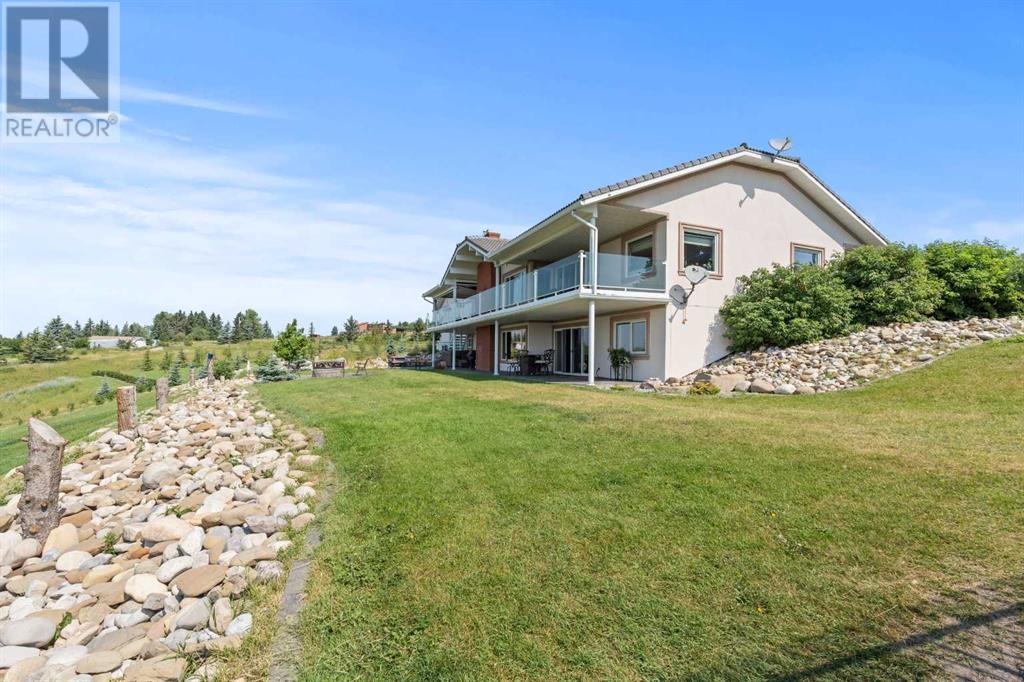4 Bedroom
5 Bathroom
2,357 ft2
Bungalow
Fireplace
None
Other, Forced Air
Acreage
Garden Area, Landscaped, Lawn
$1,999,999
Nestled on nearly 5 acres just minutes from downtown Cochrane, this exquisite country living property offers a perfect blend of tranquillity and proximity to urban amenities. The beautifully landscaped grounds, enhanced by recent investments of $100K in trees, create a serene environment surrounded by greenery and open space. The spacious 2,357 square foot home exudes traditional charm, featuring large windows - allowing for an abundance of natural light and an expansive porch running the full length of the house, ideal for enjoying the insurmountable mountain views. Outdoor relaxation is taken to the next level with a hot tub and sauna, while a scenic creek/pond adds to the peaceful ambiance. With ample room for recreation and relaxation, this property epitomizes the joys of country living, making it a perfect retreat for those who cherish their space, serenity, and open-concept living—all just a quick drive from downtown conveniences. Stepping into the home you’re greeted by an open foyer with plenty of space for your boots and coats. With an open concept living space, entertaining will be a breeze whether you’re having large or small gatherings. On the south end of the home your well-sized primary suite has large windows welcoming tons of natural light, a beautiful ensuite with a massive soaker tub overlooking the Rocky Mountains, and even in-suite laundry. A secondary room with its own en-suite is also located on the main floor. Enjoy the best view in the home, while cooking in your well-designed kitchen. Its traditional feel is inviting and warm. Head downstairs to the renovated basement/entertaining space and you will find two additional bedrooms of similar size, with large bright windows on opposite ends of the home. Two additional bathrooms, a separate downstairs laundry room, and a massive wet bar/kitchen overlooking the living and gaming space. This space could potentially hold a suite (A Secondary suite would be subject to the approval and permitting by t he city/municipality of Rocky View County). Acreage owners will appreciate the impressive boiler and in-floor heat system, as well as the dedicated furnace room. Need space to tinker or for your hobbies and cars? Not only is there a triple attached that is currently being used for a garage/workshop, but there is an additional double detached garage. If you are looking for more breathing room away from city life, look no further than this incredible property. (id:57810)
Property Details
|
MLS® Number
|
A2215298 |
|
Property Type
|
Single Family |
|
Community Name
|
Mountain Ridge PL |
|
Features
|
Closet Organizers, Sauna |
|
Plan
|
8611061 |
|
Structure
|
Deck |
Building
|
Bathroom Total
|
5 |
|
Bedrooms Above Ground
|
2 |
|
Bedrooms Below Ground
|
2 |
|
Bedrooms Total
|
4 |
|
Appliances
|
Refrigerator, Dishwasher, Wine Fridge, Stove, Microwave, Humidifier, Window Coverings, Garage Door Opener, Washer & Dryer |
|
Architectural Style
|
Bungalow |
|
Basement Development
|
Finished |
|
Basement Type
|
Full (finished) |
|
Constructed Date
|
1980 |
|
Construction Material
|
Wood Frame |
|
Construction Style Attachment
|
Detached |
|
Cooling Type
|
None |
|
Exterior Finish
|
Stucco |
|
Fireplace Present
|
Yes |
|
Fireplace Total
|
2 |
|
Flooring Type
|
Ceramic Tile, Hardwood |
|
Foundation Type
|
Poured Concrete |
|
Half Bath Total
|
1 |
|
Heating Type
|
Other, Forced Air |
|
Stories Total
|
1 |
|
Size Interior
|
2,357 Ft2 |
|
Total Finished Area
|
2357.47 Sqft |
|
Type
|
House |
Parking
|
Detached Garage
|
2 |
|
Attached Garage
|
3 |
Land
|
Acreage
|
Yes |
|
Fence Type
|
Partially Fenced |
|
Landscape Features
|
Garden Area, Landscaped, Lawn |
|
Sewer
|
Septic Field |
|
Size Irregular
|
4.80 |
|
Size Total
|
4.8 Ac|2 - 4.99 Acres |
|
Size Total Text
|
4.8 Ac|2 - 4.99 Acres |
|
Zoning Description
|
C-res |
Rooms
| Level |
Type |
Length |
Width |
Dimensions |
|
Basement |
3pc Bathroom |
|
|
6.83 Ft x 6.83 Ft |
|
Basement |
Bedroom |
|
|
14.42 Ft x 10.50 Ft |
|
Basement |
Recreational, Games Room |
|
|
22.92 Ft x 38.50 Ft |
|
Basement |
3pc Bathroom |
|
|
5.08 Ft x 5.08 Ft |
|
Basement |
Other |
|
|
11.75 Ft x 8.25 Ft |
|
Basement |
Bedroom |
|
|
16.17 Ft x 11.83 Ft |
|
Basement |
Other |
|
|
18.25 Ft x 11.75 Ft |
|
Main Level |
2pc Bathroom |
|
|
5.33 Ft x 4.92 Ft |
|
Main Level |
4pc Bathroom |
|
|
7.50 Ft x 11.00 Ft |
|
Main Level |
Dining Room |
|
|
13.33 Ft x 19.00 Ft |
|
Main Level |
Kitchen |
|
|
19.00 Ft x 17.42 Ft |
|
Main Level |
Other |
|
|
10.67 Ft x 5.58 Ft |
|
Main Level |
Primary Bedroom |
|
|
14.42 Ft x 13.08 Ft |
|
Main Level |
4pc Bathroom |
|
|
14.50 Ft x 11.25 Ft |
|
Main Level |
Bedroom |
|
|
12.17 Ft x 15.25 Ft |
|
Main Level |
Foyer |
|
|
12.00 Ft x 8.17 Ft |
|
Main Level |
Living Room |
|
|
18.42 Ft x 29.25 Ft |
|
Main Level |
Office |
|
|
12.17 Ft x 8.50 Ft |
https://www.realtor.ca/real-estate/28233523/260011-mountain-ridge-place-rural-rocky-view-county-mountain-ridge-pl










































