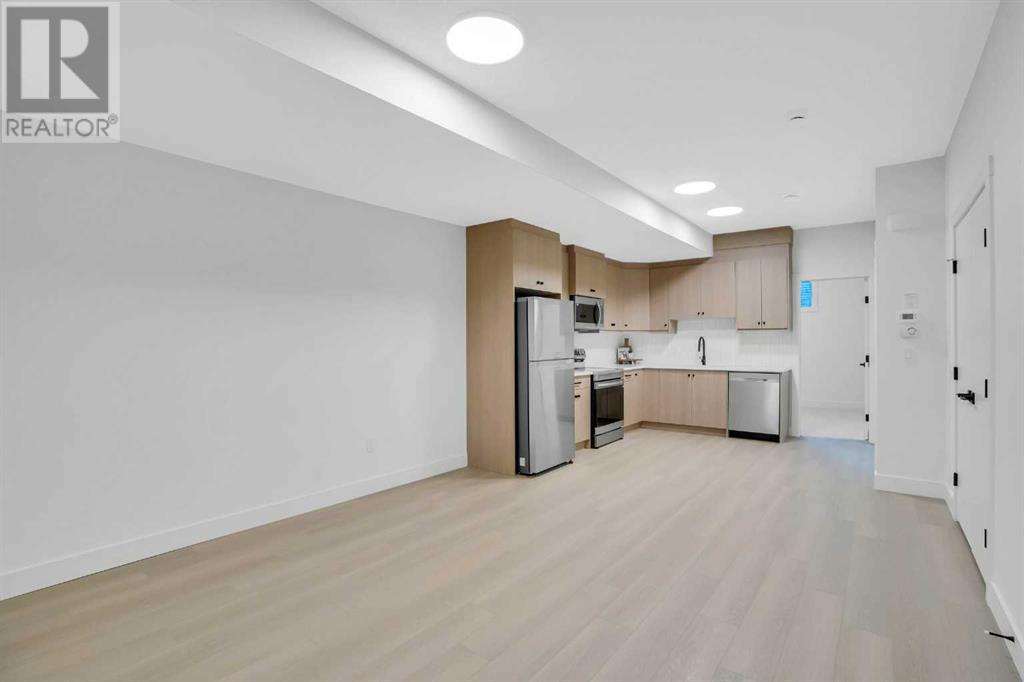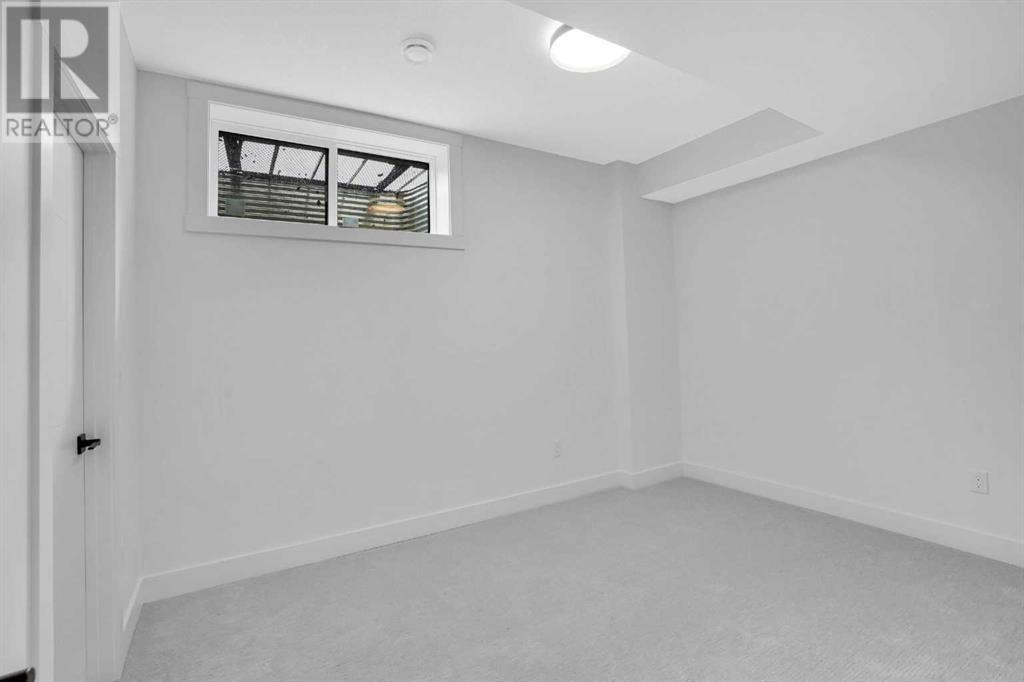5 Bedroom
4 Bathroom
2,088 ft2
Fireplace
See Remarks
Forced Air
$949,000
Check out this BRAND NEW SEMI-DETACHED INFILL w/ a SOUTH BACKYARD in BOWNESS! From the moment you step inside, you're greeted by an open & airy vibe that instantly feels like home. The bright & spacious dining room sets the tone w/ large windows, perfectly positioned for hosting dinner parties or just enjoying a laid-back family meal. The kitchen is a true showstopper, designed to impress w/ a stainless steel appliance package, a huge quartz island that doubles as a breakfast bar, & sleek full-height custom cabinetry with room for everything (yes, even that oversized mixer!). Everything about this space screams function & style, making it the true heart of the home. Plus, a hidden walk-through pantry with built-in shelving & pocket door entrance to the rear mudroom will make shopping trips a breeze! The spacious living room adds to the home’s appeal w/ its cozy gas fireplace & bright windows overlooking the South backyard. From there, you move seamlessly into the designer powder room before heading upstairs, where you’ll find 3 bedrooms, each one spacious & well-designed. The primary suite is like stepping into a sanctuary, complete w/ a spa-like ensuite. Picture a soaking tub for those “treat yourself” moments, a glass-enclosed shower, dual sinks, & a walk-in closet that will fit all your clothes. The other 2 bedrooms are great for kids or guests; there’s also a tiled laundry room w/ sink, a modern 4-pc bath, & a bonus space perfect for a reading nook or play area! Downstairs, accessible through the home or a private side entrance, is the developed LEGAL 2 BEDROOM SUITE (subject to permits & approval by the city). This level would be great for a live-in nanny or extended family or can be rented out as a mortgage helper! There’s a lovely kitchen w/ full-height cabinetry, quartz counters, & a stainless steel appliance package, a large family room, a modern 4-pc main bath, a separate laundry room, & 2 bedrooms. Outside, the backyard feels like your own private oasis w / patio & fully fenced yard for the right mix of space & privacy. The double detached garage is a bonus, w/ plenty of room for your vehicles, tools, & gear. Then, the beautiful community is all you need to tie it all together! Bowness has such a cool, friendly vibe, & you’re surrounded by amenities. Families will appreciate the proximity to highly rated schools, including Thomas B. Riley School & Bowcroft School. Nature lovers will delight in being just minutes from Bowness Park, where you can enjoy picturesque walking paths, picnic spots, & year-round activities. The Bow River Pathways are also nearby, offering endless opportunities for cycling, running, or leisurely strolls. Shopping & dining are at your fingertips, w/ Market Mall & a variety of local boutiques & restaurants along Bowness Road, providing everything from everyday essentials to unique experiences. Downtown Calgary is just a short commute away, ensuring easy access to work & entertainment. (id:57810)
Property Details
|
MLS® Number
|
A2212939 |
|
Property Type
|
Single Family |
|
Neigbourhood
|
Bowness |
|
Community Name
|
Bowness |
|
Amenities Near By
|
Park, Playground, Schools, Shopping |
|
Features
|
Pvc Window, Closet Organizers, No Animal Home, No Smoking Home |
|
Parking Space Total
|
2 |
|
Plan
|
Tbv |
Building
|
Bathroom Total
|
4 |
|
Bedrooms Above Ground
|
3 |
|
Bedrooms Below Ground
|
2 |
|
Bedrooms Total
|
5 |
|
Appliances
|
Refrigerator, Range - Gas, Dishwasher, Microwave, Hood Fan |
|
Basement Development
|
Finished |
|
Basement Features
|
Suite |
|
Basement Type
|
Full (finished) |
|
Constructed Date
|
2025 |
|
Construction Material
|
Wood Frame |
|
Construction Style Attachment
|
Semi-detached |
|
Cooling Type
|
See Remarks |
|
Exterior Finish
|
Composite Siding |
|
Fireplace Present
|
Yes |
|
Fireplace Total
|
1 |
|
Flooring Type
|
Ceramic Tile, Hardwood, Vinyl Plank |
|
Foundation Type
|
Poured Concrete |
|
Half Bath Total
|
1 |
|
Heating Fuel
|
Natural Gas |
|
Heating Type
|
Forced Air |
|
Stories Total
|
2 |
|
Size Interior
|
2,088 Ft2 |
|
Total Finished Area
|
2088.41 Sqft |
|
Type
|
Duplex |
Parking
Land
|
Acreage
|
No |
|
Fence Type
|
Fence |
|
Land Amenities
|
Park, Playground, Schools, Shopping |
|
Size Depth
|
37.18 M |
|
Size Frontage
|
7.62 M |
|
Size Irregular
|
283.31 |
|
Size Total
|
283.31 M2|0-4,050 Sqft |
|
Size Total Text
|
283.31 M2|0-4,050 Sqft |
|
Zoning Description
|
R-cg |
Rooms
| Level |
Type |
Length |
Width |
Dimensions |
|
Second Level |
4pc Bathroom |
|
|
6.33 Ft x 7.92 Ft |
|
Second Level |
5pc Bathroom |
|
|
9.00 Ft x 16.00 Ft |
|
Second Level |
Bedroom |
|
|
11.58 Ft x 13.17 Ft |
|
Second Level |
Bedroom |
|
|
10.00 Ft x 13.17 Ft |
|
Second Level |
Bonus Room |
|
|
16.00 Ft x 9.42 Ft |
|
Second Level |
Laundry Room |
|
|
7.75 Ft x 5.58 Ft |
|
Second Level |
Primary Bedroom |
|
|
13.50 Ft x 13.92 Ft |
|
Second Level |
Other |
|
|
8.67 Ft x 5.58 Ft |
|
Basement |
4pc Bathroom |
|
|
7.42 Ft x 10.42 Ft |
|
Basement |
Bedroom |
|
|
12.75 Ft x 10.00 Ft |
|
Basement |
Bedroom |
|
|
12.58 Ft x 10.08 Ft |
|
Basement |
Kitchen |
|
|
12.83 Ft x 15.25 Ft |
|
Basement |
Laundry Room |
|
|
6.00 Ft x 4.92 Ft |
|
Basement |
Recreational, Games Room |
|
|
12.83 Ft x 9.17 Ft |
|
Basement |
Storage |
|
|
3.25 Ft x 5.83 Ft |
|
Basement |
Furnace |
|
|
5.92 Ft x 9.08 Ft |
|
Main Level |
2pc Bathroom |
|
|
6.17 Ft x 5.25 Ft |
|
Main Level |
Dining Room |
|
|
13.58 Ft x 11.50 Ft |
|
Main Level |
Foyer |
|
|
6.42 Ft x 5.50 Ft |
|
Main Level |
Kitchen |
|
|
15.75 Ft x 20.50 Ft |
|
Main Level |
Living Room |
|
|
14.17 Ft x 15.83 Ft |
|
Main Level |
Other |
|
|
5.58 Ft x 14.00 Ft |
https://www.realtor.ca/real-estate/28213495/7333-36-avenue-nw-calgary-bowness





















































