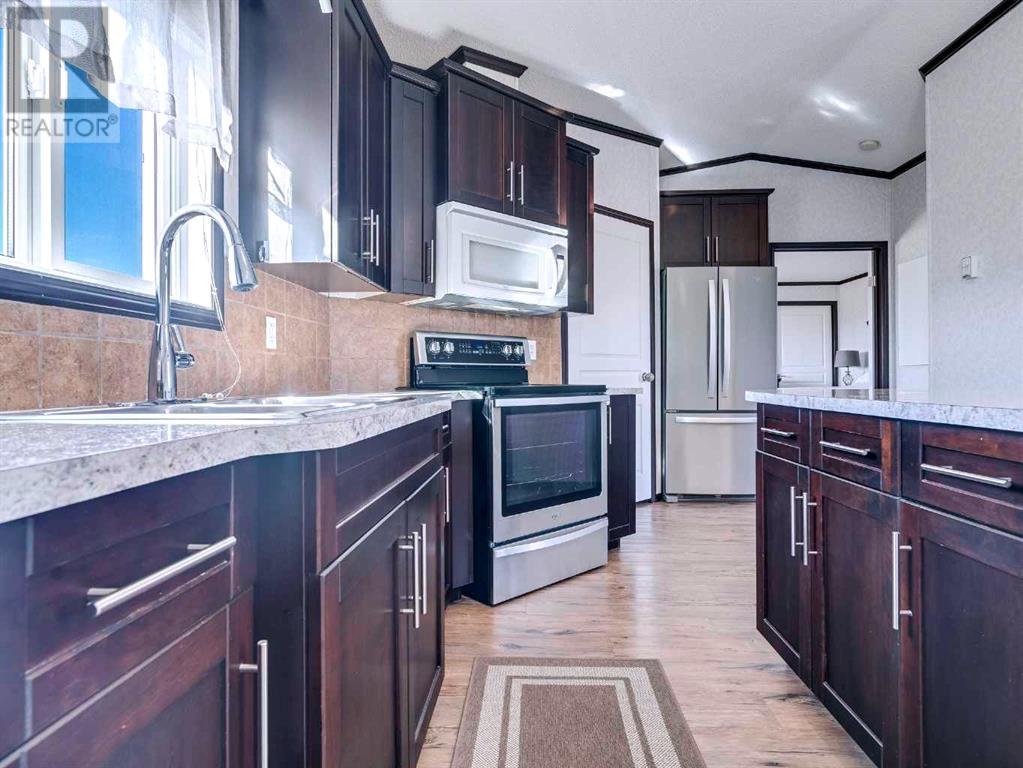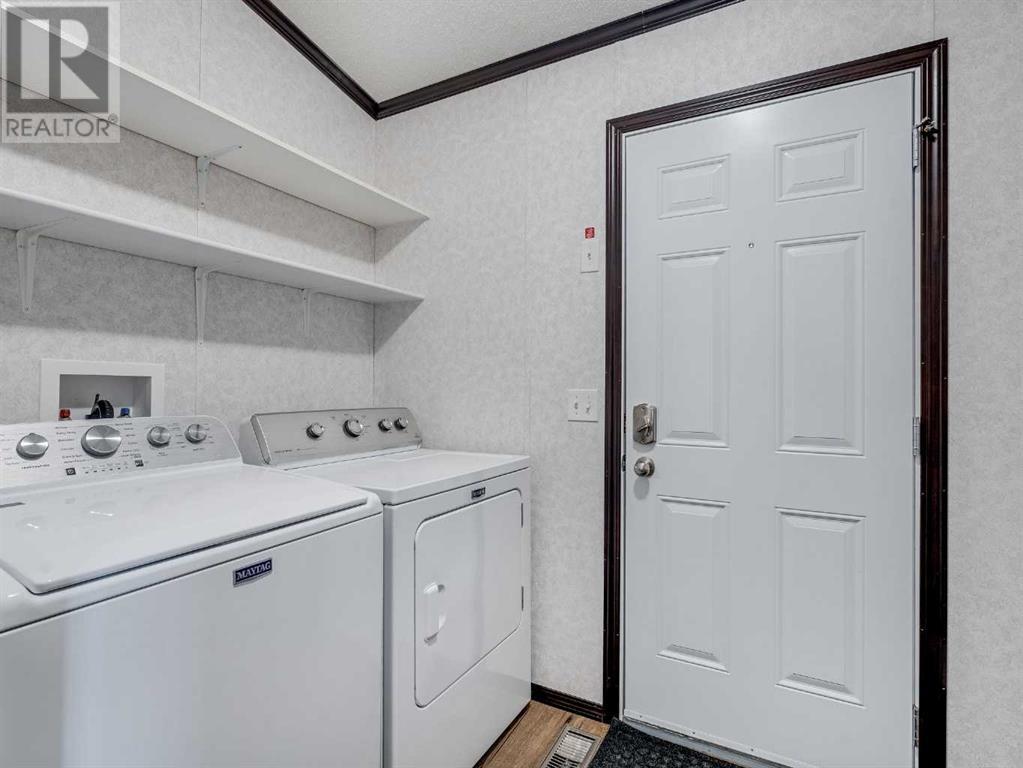3 Bedroom
2 Bathroom
1,504 ft2
Mobile Home
None
Forced Air
$450,000
Welcome to this beautifully maintained 3-bedroom, 2-bathroom mobile home, perfectly situated on an spacious 0.75-acre lot (32,670 square feet) in the peaceful and scenic community of Mossleigh. Offering a rare combination of space, comfort, and accessibility, this property is ideal for those seeking the charm of small-town living with easy access to major amenities. The home features a smart and functional open-concept layout, complete with a spacious living room and a thoughtfully designed kitchen, perfect for everyday living and entertaining. The oversized master bedroom includes a generous walk-in closet and a comfortable 3-piece ensuite. The oversized detached garage, built in 2017, offers an exceptional workspace and easily accommodates two large vehicles. Fully finished with quality materials—just take a look at the interior walls. The garage is insulated and heated with natural gas, making it a comfortable and functional space year-round for all your projects and storage needs. Special features throughout the home include extra-wide doors and an easy-access shower, making this property ideal for individuals with reduced mobility. Large south-facing windows bring in beautiful natural light all year round, enhancing the warm and welcoming feel of the home. Set on a nice rectangular lot, this property offers excellent outdoor space with endless potential for a nice garden, kids play area, RV parking etc... Enjoy quick and easy access to Highway 24, with just a 30-minute drive to Okotoks and only 45 minutes to Calgary city limits. Don’t miss this unique opportunity to own a spacious, move-in-ready home on a large lot in the heart of Alberta’s countryside! Contact me or your favorite Realtor today! (id:57810)
Property Details
|
MLS® Number
|
A2207814 |
|
Property Type
|
Single Family |
|
Features
|
Other, Pvc Window, Closet Organizers, No Smoking Home, Gas Bbq Hookup |
|
Parking Space Total
|
4 |
|
Plan
|
1513302 |
|
Structure
|
Shed |
Building
|
Bathroom Total
|
2 |
|
Bedrooms Above Ground
|
3 |
|
Bedrooms Total
|
3 |
|
Appliances
|
Washer, Refrigerator, Dishwasher, Stove, Oven, Dryer, Microwave, Window Coverings |
|
Architectural Style
|
Mobile Home |
|
Basement Type
|
None |
|
Constructed Date
|
2012 |
|
Construction Material
|
Wood Frame |
|
Construction Style Attachment
|
Detached |
|
Cooling Type
|
None |
|
Exterior Finish
|
Vinyl Siding |
|
Flooring Type
|
Carpeted, Vinyl |
|
Foundation Type
|
Piled |
|
Heating Type
|
Forced Air |
|
Stories Total
|
1 |
|
Size Interior
|
1,504 Ft2 |
|
Total Finished Area
|
1503.76 Sqft |
|
Type
|
Manufactured Home |
|
Utility Water
|
Municipal Water |
Parking
|
Detached Garage
|
2 |
|
Garage
|
|
|
Heated Garage
|
|
|
Oversize
|
|
|
Parking Pad
|
|
Land
|
Acreage
|
No |
|
Fence Type
|
Not Fenced |
|
Sewer
|
Septic Field, Septic Tank |
|
Size Depth
|
100 M |
|
Size Frontage
|
30.5 M |
|
Size Irregular
|
32670.00 |
|
Size Total
|
32670 Sqft|32,670 - 43,559 Sqft (3/4 - 1 Ac) |
|
Size Total Text
|
32670 Sqft|32,670 - 43,559 Sqft (3/4 - 1 Ac) |
|
Zoning Description
|
Hr |
Rooms
| Level |
Type |
Length |
Width |
Dimensions |
|
Main Level |
Kitchen |
|
|
13.42 Ft x 19.92 Ft |
|
Main Level |
Dining Room |
|
|
7.75 Ft x 10.58 Ft |
|
Main Level |
Living Room |
|
|
18.83 Ft x 15.25 Ft |
|
Main Level |
4pc Bathroom |
|
|
8.17 Ft x 9.00 Ft |
|
Main Level |
Bedroom |
|
|
10.33 Ft x 9.67 Ft |
|
Main Level |
Bedroom |
|
|
11.25 Ft x 9.08 Ft |
|
Main Level |
Laundry Room |
|
|
7.25 Ft x 8.83 Ft |
|
Main Level |
Primary Bedroom |
|
|
18.83 Ft x 13.08 Ft |
|
Main Level |
3pc Bathroom |
|
|
13.58 Ft x 8.42 Ft |
Utilities
|
Electricity
|
Connected |
|
Natural Gas
|
Connected |
|
Water
|
Connected |
https://www.realtor.ca/real-estate/28206979/117-range-road-250-mossleigh










































