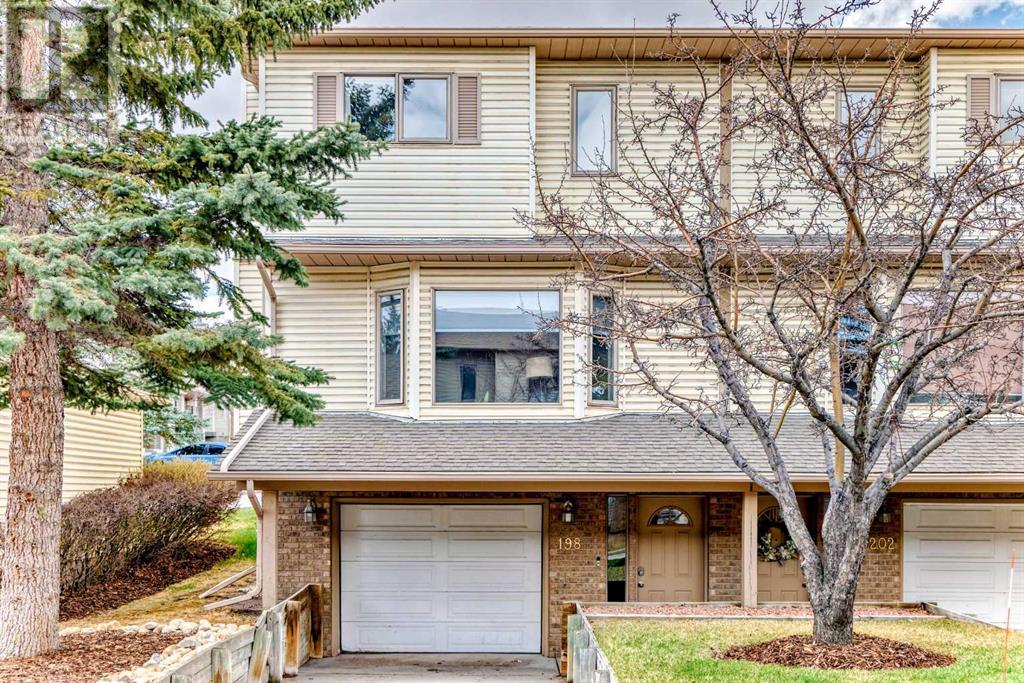198 Patina Park Sw Calgary, Alberta T3H 3E3
$475,000Maintenance, Common Area Maintenance, Insurance, Ground Maintenance, Parking, Property Management, Reserve Fund Contributions, Waste Removal
$468.21 Monthly
Maintenance, Common Area Maintenance, Insurance, Ground Maintenance, Parking, Property Management, Reserve Fund Contributions, Waste Removal
$468.21 MonthlyWelcome to this charming end-unit, two-storey townhome located in the sought-after community of Patterson. Thoughtfully designed for both comfort and practicality, this home features a single attached garage and a full driveway, providing ample parking in a quiet, well-established neighborhood.Inside, you'll be greeted by large, sun-filled windows that bathe the space in natural light, creating a bright and inviting atmosphere. The main floor boasts an open-concept living and dining area, highlighted by a cozy gas fireplace—ideal for relaxing evenings or entertaining guests. The well-appointed kitchen offers generous cabinet and counter space, along with a window over the sink for added brightness. Step directly out onto the back deck—perfect for al fresco dining or morning coffee—complete with steps leading to a green space, ideal for dog walks or enjoying the outdoors. A convenient two-piece bath and main-floor laundry enhance the functionality of the layout.Upstairs, the spacious primary bedroom features a large closet and Jack-and-Jill access to a four-piece bathroom, combining comfort and convenience. The second bedroom is equally roomy, while a versatile bonus room provides an ideal space for a home office, den, or workout area.The lower level offers direct garage access along with additional storage and closet space, keeping everything neatly organized. Whether you're a first-time homebuyer, downsizing, or investing, this well-maintained townhome offers a perfect blend of space, comfort, and location—just minutes from parks, shopping, and transit. (id:57810)
Property Details
| MLS® Number | A2193564 |
| Property Type | Single Family |
| Neigbourhood | Patterson |
| Community Name | Patterson |
| Amenities Near By | Schools, Shopping |
| Community Features | Pets Allowed, Pets Allowed With Restrictions |
| Features | Closet Organizers, No Smoking Home, Parking |
| Parking Space Total | 2 |
| Plan | 9311205 |
| Structure | Deck |
Building
| Bathroom Total | 2 |
| Bedrooms Above Ground | 2 |
| Bedrooms Total | 2 |
| Appliances | Refrigerator, Dishwasher, Stove, Microwave, Garage Door Opener, Washer & Dryer |
| Basement Development | Finished |
| Basement Type | Partial (finished) |
| Constructed Date | 1992 |
| Construction Material | Wood Frame |
| Construction Style Attachment | Attached |
| Cooling Type | None |
| Exterior Finish | Brick, Vinyl Siding |
| Fireplace Present | Yes |
| Fireplace Total | 1 |
| Flooring Type | Carpeted, Laminate, Tile |
| Foundation Type | Poured Concrete |
| Half Bath Total | 1 |
| Heating Type | Forced Air |
| Stories Total | 2 |
| Size Interior | 1,349 Ft2 |
| Total Finished Area | 1348.8 Sqft |
| Type | Row / Townhouse |
Parking
| Attached Garage | 1 |
Land
| Acreage | No |
| Fence Type | Not Fenced |
| Land Amenities | Schools, Shopping |
| Size Total Text | Unknown |
| Zoning Description | M-cg |
Rooms
| Level | Type | Length | Width | Dimensions |
|---|---|---|---|---|
| Lower Level | Furnace | 11.17 Ft x 18.25 Ft | ||
| Lower Level | Other | 11.58 Ft x 5.75 Ft | ||
| Main Level | Living Room | 12.67 Ft x 18.75 Ft | ||
| Main Level | Dining Room | 8.25 Ft x 15.00 Ft | ||
| Main Level | Other | 12.83 Ft x 12.25 Ft | ||
| Main Level | Other | 5.08 Ft x 4.08 Ft | ||
| Main Level | Laundry Room | 5.00 Ft x 2.92 Ft | ||
| Main Level | 2pc Bathroom | 4.00 Ft x 5.00 Ft | ||
| Upper Level | Bedroom | 9.92 Ft x 10.00 Ft | ||
| Upper Level | Bonus Room | 10.67 Ft x 8.42 Ft | ||
| Upper Level | Primary Bedroom | 11.83 Ft x 14.92 Ft | ||
| Upper Level | 4pc Bathroom | 10.00 Ft x 10.00 Ft |
https://www.realtor.ca/real-estate/28202539/198-patina-park-sw-calgary-patterson
Contact Us
Contact us for more information





























