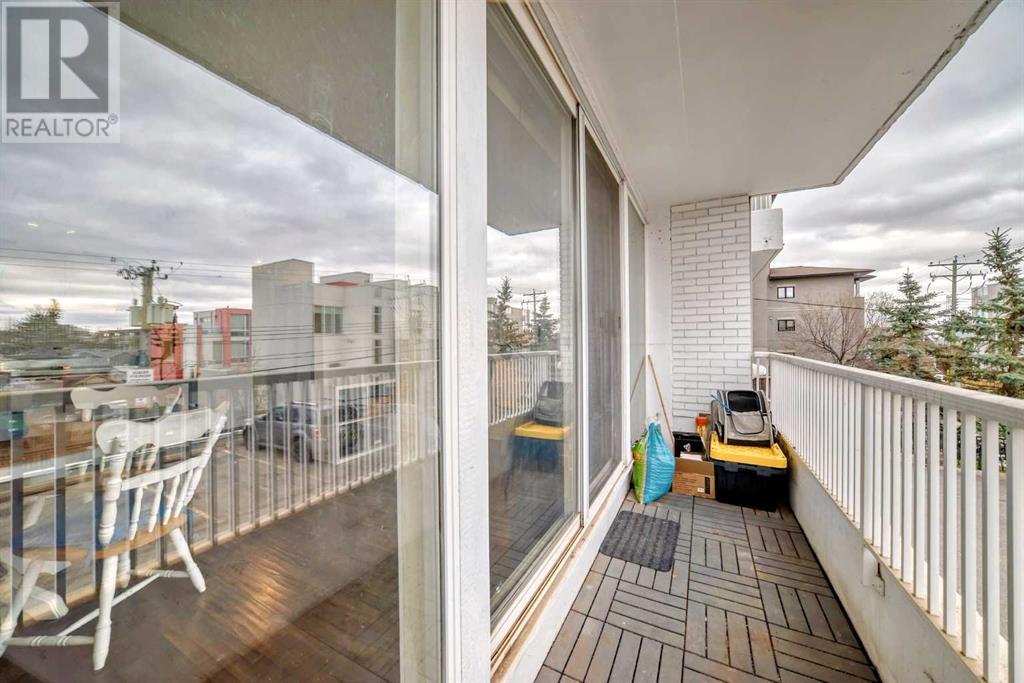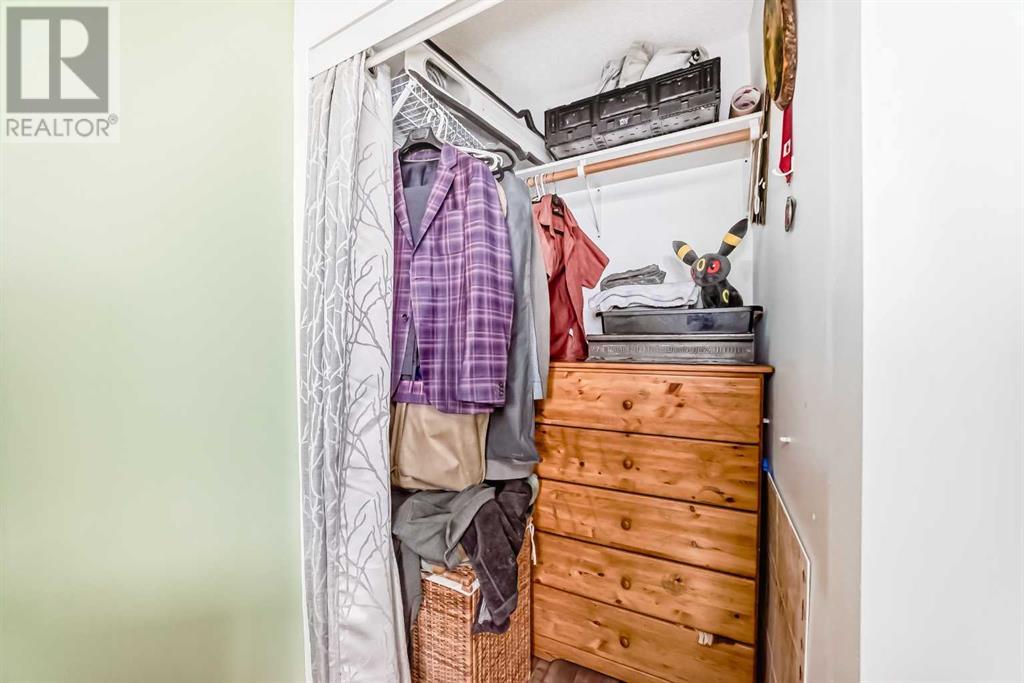7, 1815 26 Avenue Sw Calgary, Alberta T2T 1E2
$242,400Maintenance, Common Area Maintenance, Electricity, Heat, Insurance, Ground Maintenance, Parking, Property Management, Reserve Fund Contributions, Waste Removal, Water
$425.28 Monthly
Maintenance, Common Area Maintenance, Electricity, Heat, Insurance, Ground Maintenance, Parking, Property Management, Reserve Fund Contributions, Waste Removal, Water
$425.28 Monthly***Sellers offering 6 months pre paid condo fees!*** Discover this charming one-bedroom condo with very affordable condo fees that include heat and electricity, offering excellent value. The south facing balcony provides maximum sunlight and a bright sunny exposure throughout the day. Ideally situated in a vibrant neighborhood, it offers easy access to trendy eateries, pubs, parks, and an energetic city vibe- perfect for enjoying the lively Marda Loop area. With monthly costs that could be equal to or less than your current rent, this condo is an excellent opportunity for the first time buyers or investors seeking a strong rental property. Located on the second floor, this suit has been well maintained with recent upgrades, ensuring comfort and peace of mind. In-suit laundry, separate private storage, secure updated FOB system, and off street parking stall are but a few of the pluses included in this suit. Experience the trendy lifestyle and vibrant community right at your doorstep! One of the best priced condos available in the area! (id:57810)
Property Details
| MLS® Number | A2213386 |
| Property Type | Single Family |
| Community Name | South Calgary |
| Amenities Near By | Park, Playground, Shopping |
| Community Features | Pets Allowed With Restrictions |
| Features | No Smoking Home, Parking |
| Parking Space Total | 1 |
| Plan | 0213210 |
Building
| Bathroom Total | 1 |
| Bedrooms Above Ground | 1 |
| Bedrooms Total | 1 |
| Appliances | Refrigerator, Dishwasher, Stove, Microwave, Hood Fan, Window Coverings, Washer/dryer Stack-up |
| Constructed Date | 1967 |
| Construction Material | Poured Concrete |
| Construction Style Attachment | Attached |
| Cooling Type | None |
| Exterior Finish | Brick, Concrete |
| Flooring Type | Laminate, Tile |
| Heating Type | Baseboard Heaters |
| Stories Total | 4 |
| Size Interior | 496 Ft2 |
| Total Finished Area | 496.1 Sqft |
| Type | Apartment |
Land
| Acreage | No |
| Land Amenities | Park, Playground, Shopping |
| Size Total Text | Unknown |
| Zoning Description | M-c2 |
Rooms
| Level | Type | Length | Width | Dimensions |
|---|---|---|---|---|
| Main Level | Other | 2.25 Ft x 3.25 Ft | ||
| Main Level | Kitchen | 5.50 Ft x 13.08 Ft | ||
| Main Level | Living Room/dining Room | 12.25 Ft x 14.00 Ft | ||
| Main Level | Primary Bedroom | 10.17 Ft x 12.50 Ft | ||
| Main Level | Other | 3.42 Ft x 4.00 Ft | ||
| Main Level | 4pc Bathroom | 4.92 Ft x 6.92 Ft | ||
| Main Level | Laundry Room | 3.08 Ft x 4.50 Ft | ||
| Main Level | Other | 3.42 Ft x 13.25 Ft |
https://www.realtor.ca/real-estate/28190770/7-1815-26-avenue-sw-calgary-south-calgary
Contact Us
Contact us for more information






























