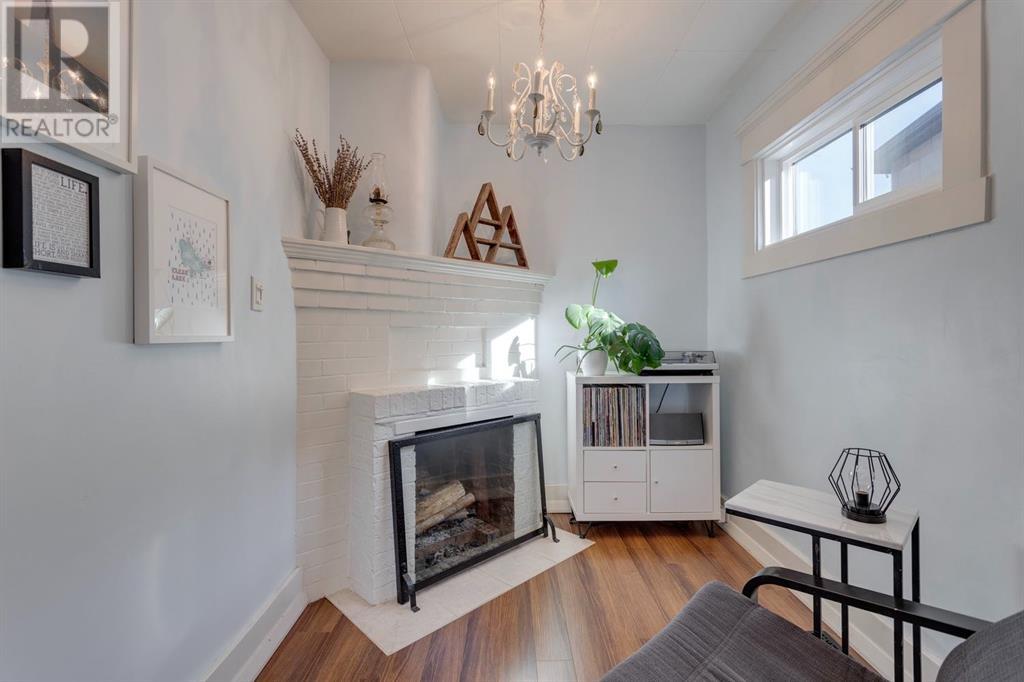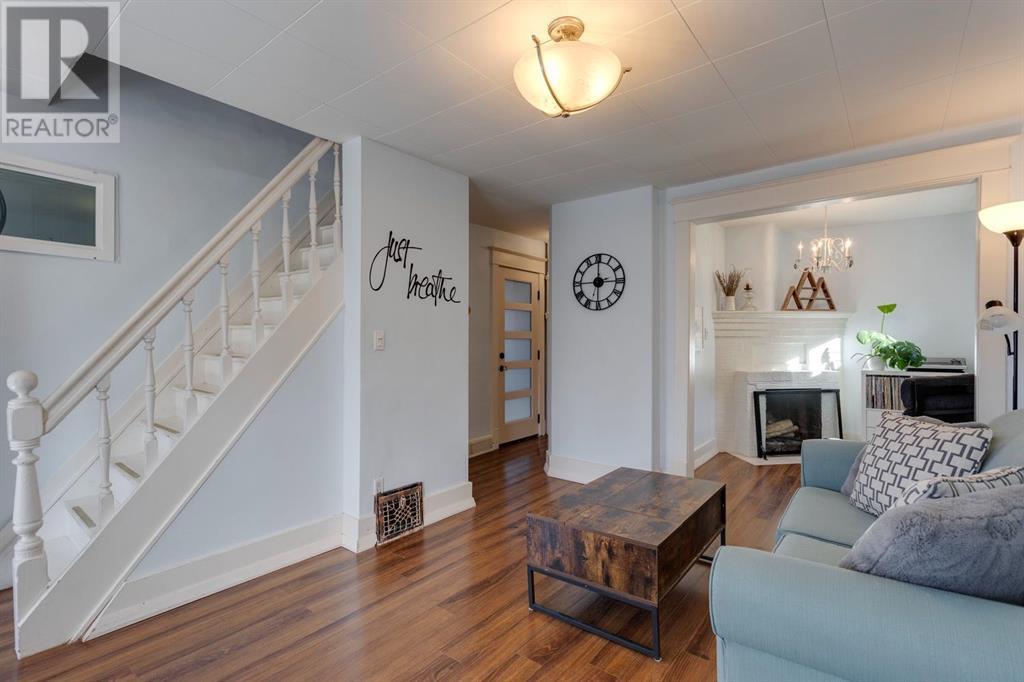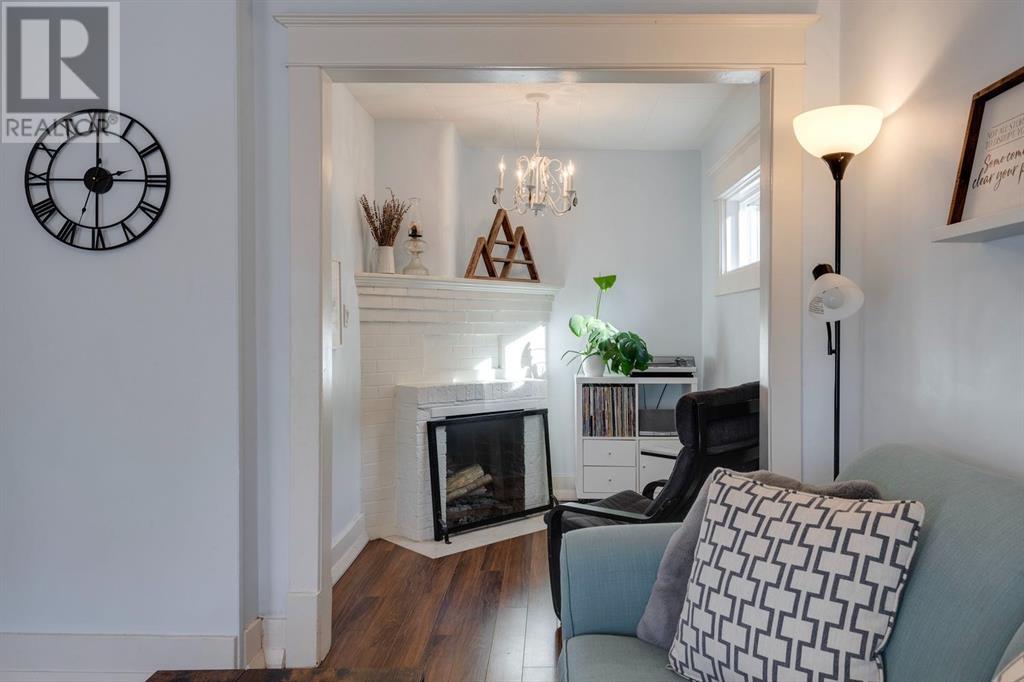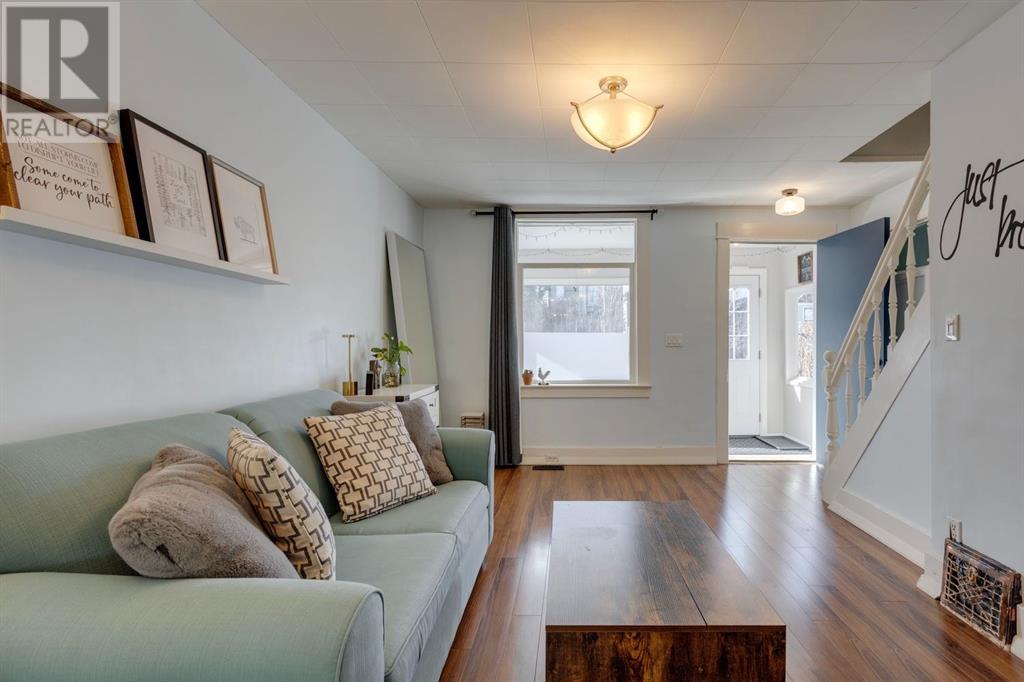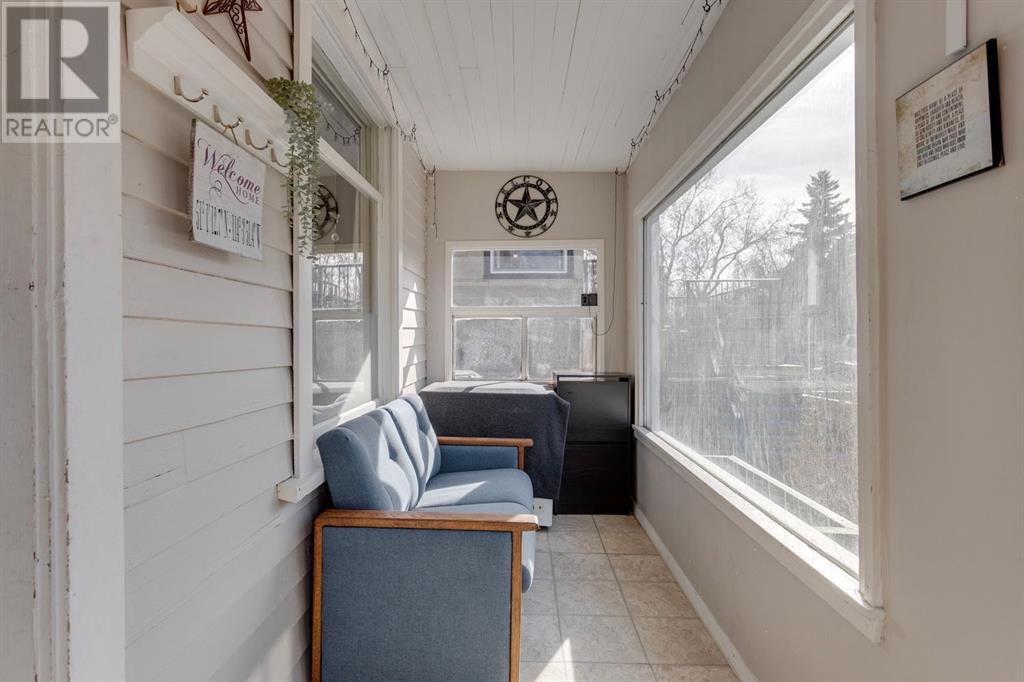2 Bedroom
2 Bathroom
972 ft2
Fireplace
None
Forced Air
$499,900
Welcome to 3612 Parkhill Street SW—a soulful space in the heart of one of Calgary’s most storied neighbourhoods. This isn’t just a property—it’s an opportunity to feel truly at home, whether you’re seeking a cozy nest steeped in character, or a canvas for your next chapter.As someone who believes every home has its match, I can tell you: this one radiates with warmth, welcome, and untapped potential. Tucked among mature trees on a 25’ x 139’ lot, this home whispers of quiet mornings on the porch, evenings by the fire, and the kind of charm you can’t quite replicate.Inside, thoughtful touches offer both comfort and peace of mind—Legacy Class 4 shingles (2022), upgraded flashing and vents, and newer windows that honour the integrity of the home’s original design. The light-filled upper level offers two calming bedrooms and a full bath, while the main floor wraps you in a sense of ease with its west-facing sunroom, cozy wood-burning fireplace, and an eat-in kitchen that spills into a lush, private backyard.Practicality shines here too—main-floor laundry, a handy powder room, and a side porch perfect for bikes or seasonal gear make daily life feel grounded and simple. It’s a home that feels both loved and lived in—with room for dreams to grow.And when you do step out, you’re perfectly placed. Parkhill offers that rare blend of inner-city living and community calm. Wander to the nearby shops and cafes of 4th Street, hop on the LRT, stroll the river pathways, or unwind in Stanley Park. The Saddledome, Stampede grounds, and essential amenities are just minutes away—bringing ease to every part of your lifestyle.3612 Parkhill Street SW isn’t just a house—it’s a place waiting for the right person or family to make it home. Could that be you?Let’s explore the connection. (id:57810)
Property Details
|
MLS® Number
|
A2213280 |
|
Property Type
|
Single Family |
|
Neigbourhood
|
Parkhill |
|
Community Name
|
Parkhill |
|
Amenities Near By
|
Park, Schools, Shopping |
|
Features
|
Treed, See Remarks, No Neighbours Behind, No Animal Home, No Smoking Home |
|
Plan
|
1742s |
|
Structure
|
Deck |
Building
|
Bathroom Total
|
2 |
|
Bedrooms Above Ground
|
2 |
|
Bedrooms Total
|
2 |
|
Appliances
|
Washer, Refrigerator, Dishwasher, Stove, Dryer, Microwave Range Hood Combo, Window Coverings |
|
Basement Type
|
See Remarks |
|
Constructed Date
|
1908 |
|
Construction Material
|
Wood Frame |
|
Construction Style Attachment
|
Detached |
|
Cooling Type
|
None |
|
Fireplace Present
|
Yes |
|
Fireplace Total
|
1 |
|
Flooring Type
|
Laminate |
|
Foundation Type
|
Poured Concrete |
|
Half Bath Total
|
1 |
|
Heating Fuel
|
Natural Gas |
|
Heating Type
|
Forced Air |
|
Stories Total
|
2 |
|
Size Interior
|
972 Ft2 |
|
Total Finished Area
|
972 Sqft |
|
Type
|
House |
Parking
Land
|
Acreage
|
No |
|
Fence Type
|
Partially Fenced |
|
Land Amenities
|
Park, Schools, Shopping |
|
Size Depth
|
42.36 M |
|
Size Frontage
|
7.61 M |
|
Size Irregular
|
322.00 |
|
Size Total
|
322 M2|0-4,050 Sqft |
|
Size Total Text
|
322 M2|0-4,050 Sqft |
|
Zoning Description
|
R-cg |
Rooms
| Level |
Type |
Length |
Width |
Dimensions |
|
Main Level |
Den |
|
|
6.83 Ft x 7.92 Ft |
|
Main Level |
2pc Bathroom |
|
|
2.50 Ft x 5.83 Ft |
|
Main Level |
Eat In Kitchen |
|
|
13.25 Ft x 11.33 Ft |
|
Main Level |
Living Room |
|
|
13.08 Ft x 9.17 Ft |
|
Upper Level |
4pc Bathroom |
|
|
3.75 Ft x 8.83 Ft |
|
Upper Level |
Bedroom |
|
|
8.67 Ft x 8.83 Ft |
|
Upper Level |
Primary Bedroom |
|
|
10.50 Ft x 10.08 Ft |
https://www.realtor.ca/real-estate/28191045/3612-parkhill-street-sw-calgary-parkhill
