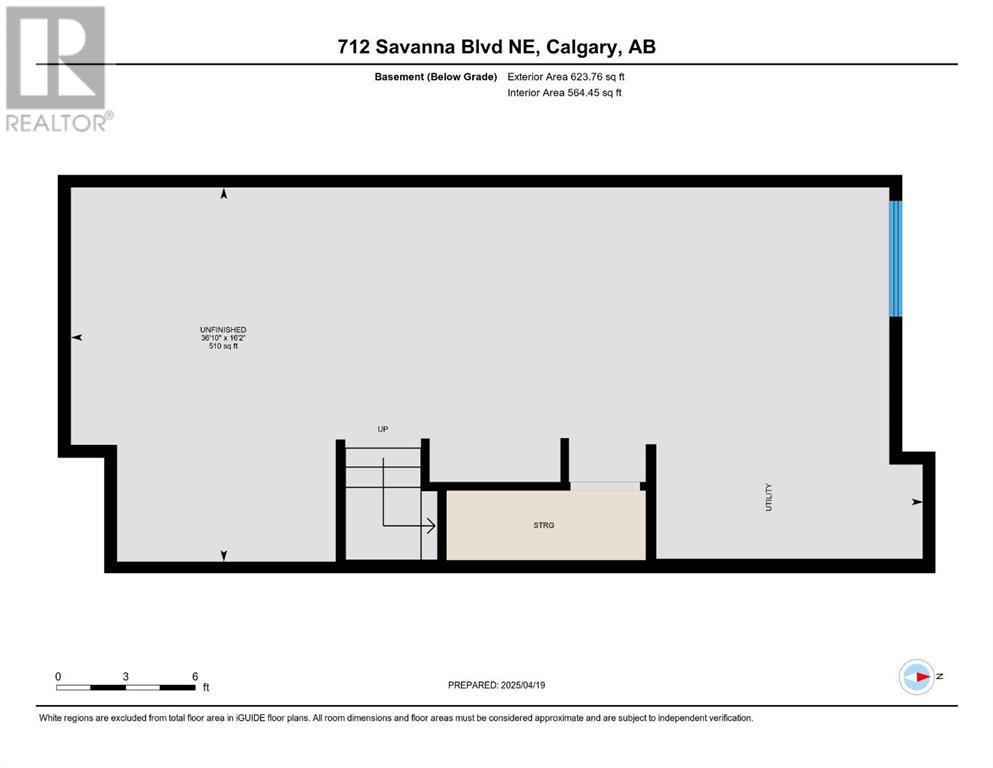3 Bedroom
3 Bathroom
1,350 ft2
None
Forced Air
Garden Area
$539,900
END UNIT | SIDE ENTRY | MOVE-IN READY! This stunning end unit townhouse on vibrant Savanna Boulevard has it all — location, upgrades, and future potential! Step inside to a bright, open-concept main floor featuring a beautiful dining area, a stylish kitchen with sleek quartz countertops, and a convenient half bath perfect for guests. Upstairs, you'll find a spacious primary bedroom complete with large windows, a walk-in closet, and a 4-piece ensuite, plus two more generously sized bedrooms, a full 4-piece bathroom, and a full laundry room with extra storage space — an ideal setup for families! The separate side entrance to the basement offers incredible potential to build a legal basement suite (subject to city approval) for extra income. As an end unit, this home is flooded with natural light and offers added privacy. Located just steps from amenities, parks, schools, and transit, with easy access to major roads, this is the one you’ve been waiting for! Whether you're a savvy investor or a first-time buyer, this home checks every box. Act fast — book your private showing today! (id:57810)
Property Details
|
MLS® Number
|
A2213307 |
|
Property Type
|
Single Family |
|
Neigbourhood
|
Savanna |
|
Community Name
|
Saddle Ridge |
|
Amenities Near By
|
Park, Playground, Recreation Nearby, Schools, Shopping |
|
Features
|
See Remarks, Back Lane, No Animal Home, No Smoking Home |
|
Parking Space Total
|
2 |
|
Plan
|
2111324 |
|
Structure
|
See Remarks |
Building
|
Bathroom Total
|
3 |
|
Bedrooms Above Ground
|
3 |
|
Bedrooms Total
|
3 |
|
Appliances
|
Washer, Refrigerator, Dishwasher, Stove, Dryer, Microwave Range Hood Combo |
|
Basement Development
|
Unfinished |
|
Basement Features
|
Separate Entrance |
|
Basement Type
|
Full (unfinished) |
|
Constructed Date
|
2021 |
|
Construction Material
|
Wood Frame |
|
Construction Style Attachment
|
Attached |
|
Cooling Type
|
None |
|
Exterior Finish
|
Vinyl Siding |
|
Flooring Type
|
Carpeted, Vinyl Plank |
|
Foundation Type
|
Poured Concrete |
|
Half Bath Total
|
1 |
|
Heating Type
|
Forced Air |
|
Stories Total
|
2 |
|
Size Interior
|
1,350 Ft2 |
|
Total Finished Area
|
1350.3 Sqft |
|
Type
|
Row / Townhouse |
Parking
Land
|
Acreage
|
No |
|
Fence Type
|
Not Fenced |
|
Land Amenities
|
Park, Playground, Recreation Nearby, Schools, Shopping |
|
Landscape Features
|
Garden Area |
|
Size Frontage
|
7.1 M |
|
Size Irregular
|
2576.00 |
|
Size Total
|
2576 Sqft|0-4,050 Sqft |
|
Size Total Text
|
2576 Sqft|0-4,050 Sqft |
|
Zoning Description
|
Dc |
Rooms
| Level |
Type |
Length |
Width |
Dimensions |
|
Main Level |
2pc Bathroom |
|
|
5.50 Ft x 4.92 Ft |
|
Main Level |
Dining Room |
|
|
12.83 Ft x 9.17 Ft |
|
Main Level |
Kitchen |
|
|
11.00 Ft x 11.17 Ft |
|
Main Level |
Living Room |
|
|
11.92 Ft x 16.08 Ft |
|
Upper Level |
4pc Bathroom |
|
|
7.58 Ft x 4.92 Ft |
|
Upper Level |
4pc Bathroom |
|
|
4.92 Ft x 7.08 Ft |
|
Upper Level |
Bedroom |
|
|
8.58 Ft x 10.92 Ft |
|
Upper Level |
Bedroom |
|
|
8.25 Ft x 10.58 Ft |
|
Upper Level |
Laundry Room |
|
|
7.08 Ft x 5.50 Ft |
|
Upper Level |
Primary Bedroom |
|
|
11.58 Ft x 14.92 Ft |
https://www.realtor.ca/real-estate/28190097/712-savanna-boulevard-ne-calgary-saddle-ridge


















































