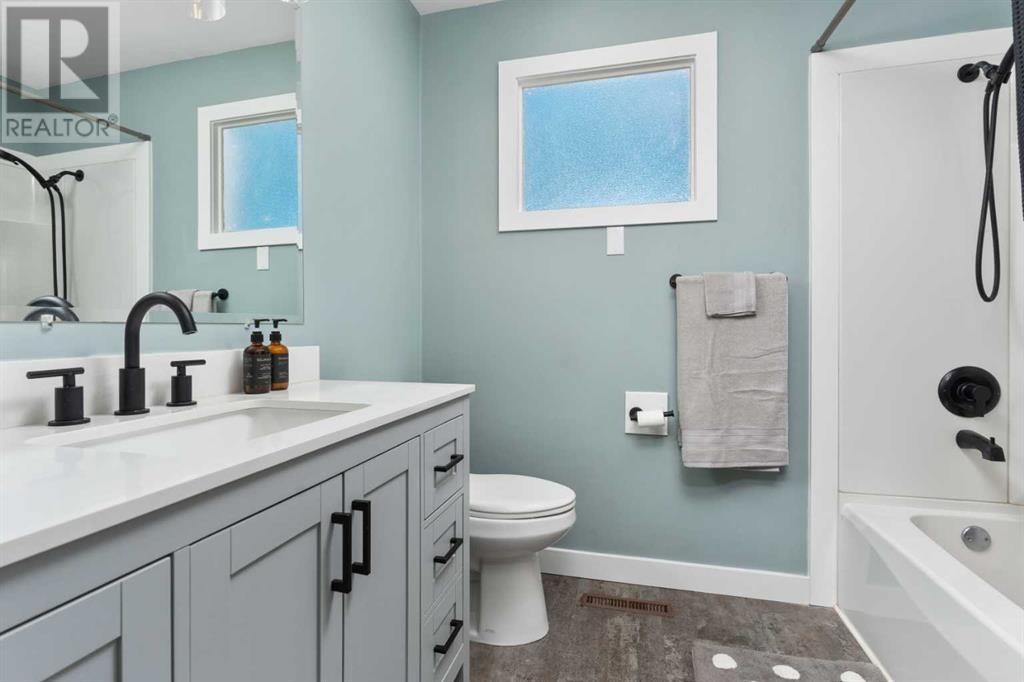3 Bedroom
2 Bathroom
1,205 ft2
Bungalow
None
Forced Air
Landscaped, Lawn
$369,000
Welcome to the home you've been waiting for! Nestled on a peaceful street and just minutes from schools and shopping, this beautifully updated 4-bedroom, 3-bath gem offers 1,200 sq ft of comfortable, modern living. Step inside to discover an open-concept main floor that’s both inviting and functional. The brand-new kitchen is a standout, featuring sleek countertops, a stylish backsplash, and a charming farmhouse sink—perfect for both everyday living and entertaining. The spacious dining area is ideal for hosting family dinners or game nights with friends. You'll love the warmth of the new vinyl plank flooring throughout, and the abundance of natural light streaming in from updated windows. The generous primary suite offers a true retreat with a walk-in closet, custom built-in storage, and a spa-like ensuite complete with a walk-in shower and double vanity. The full basement is a blank canvas, ready for your personal touch—with a cozy gas fireplace already in place. Outdoor enthusiasts will be thrilled by the massive, fully fenced backyard—perfect for pets, kids, or gardening dreams. The large patio is hot tub-ready, with concrete already poured and waiting for your finishing touches. And let’s talk about garage goals: the oversized, insulated double detached garage (22' x 28') provides incredible space for vehicles, hobbies, or a workshop. Plus, back alley access makes RV parking a breeze. Don't miss this incredible opportunity to own a move-in-ready home with all the extras! (id:57810)
Property Details
|
MLS® Number
|
A2211507 |
|
Property Type
|
Single Family |
|
Neigbourhood
|
Valleyview |
|
Community Name
|
Poplar Grove |
|
Amenities Near By
|
Playground, Schools, Shopping |
|
Features
|
Back Lane, Pvc Window, Closet Organizers, No Smoking Home, Level |
|
Parking Space Total
|
2 |
|
Plan
|
4902mc |
Building
|
Bathroom Total
|
2 |
|
Bedrooms Above Ground
|
2 |
|
Bedrooms Below Ground
|
1 |
|
Bedrooms Total
|
3 |
|
Appliances
|
Refrigerator, Dishwasher, Stove, Washer & Dryer |
|
Architectural Style
|
Bungalow |
|
Basement Development
|
Finished |
|
Basement Type
|
Full (finished) |
|
Constructed Date
|
1964 |
|
Construction Material
|
Wood Frame |
|
Construction Style Attachment
|
Detached |
|
Cooling Type
|
None |
|
Flooring Type
|
Carpeted, Vinyl Plank |
|
Foundation Type
|
Poured Concrete |
|
Heating Type
|
Forced Air |
|
Stories Total
|
1 |
|
Size Interior
|
1,205 Ft2 |
|
Total Finished Area
|
1205 Sqft |
|
Type
|
House |
Parking
Land
|
Acreage
|
No |
|
Fence Type
|
Fence |
|
Land Amenities
|
Playground, Schools, Shopping |
|
Landscape Features
|
Landscaped, Lawn |
|
Size Depth
|
42.37 M |
|
Size Frontage
|
21.94 M |
|
Size Irregular
|
10791.00 |
|
Size Total
|
10791 Sqft|7,251 - 10,889 Sqft |
|
Size Total Text
|
10791 Sqft|7,251 - 10,889 Sqft |
|
Zoning Description
|
R3 |
Rooms
| Level |
Type |
Length |
Width |
Dimensions |
|
Basement |
Bedroom |
|
|
7.92 Ft x 12.50 Ft |
|
Basement |
Family Room |
|
|
18.33 Ft x 21.83 Ft |
|
Main Level |
Kitchen |
|
|
8.25 Ft x 9.25 Ft |
|
Main Level |
Dining Room |
|
|
9.25 Ft x 8.00 Ft |
|
Main Level |
Living Room |
|
|
16.33 Ft x 13.50 Ft |
|
Main Level |
Primary Bedroom |
|
|
12.08 Ft x 11.50 Ft |
|
Main Level |
4pc Bathroom |
|
|
.00 Ft x .00 Ft |
|
Main Level |
Bedroom |
|
|
11.00 Ft x 10.25 Ft |
|
Main Level |
4pc Bathroom |
|
|
.00 Ft x .00 Ft |
https://www.realtor.ca/real-estate/28189441/5209-56-street-camrose-poplar-grove






































