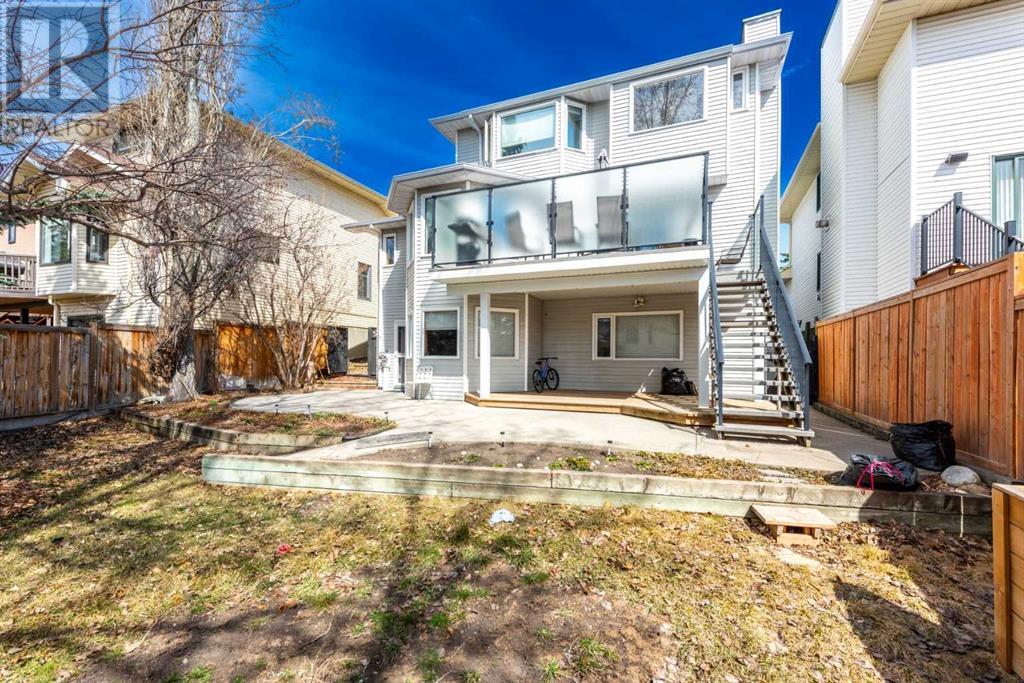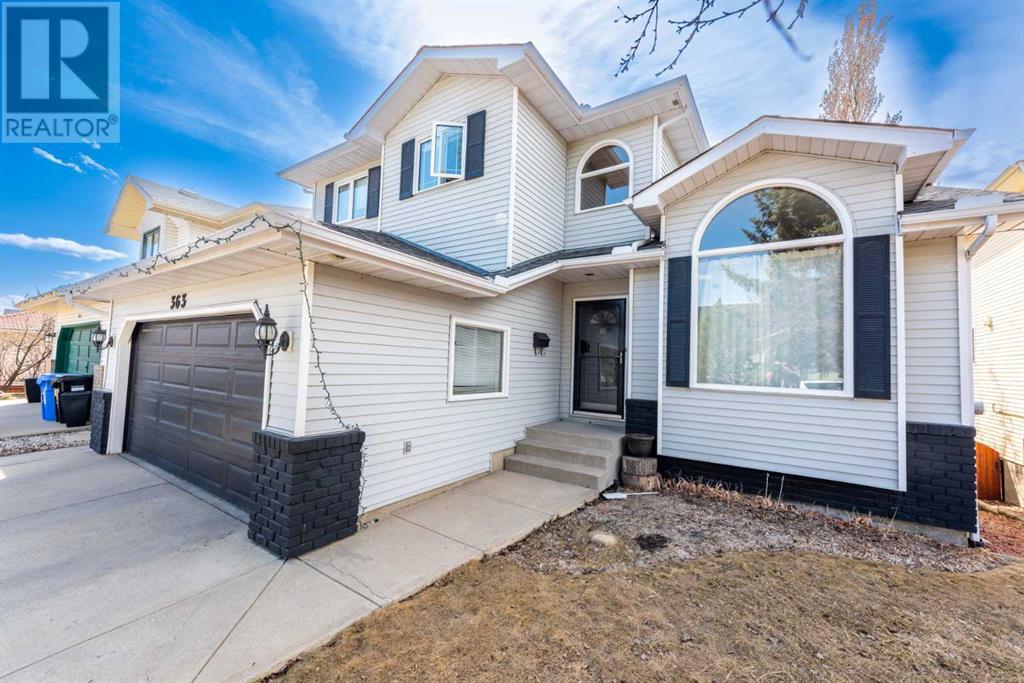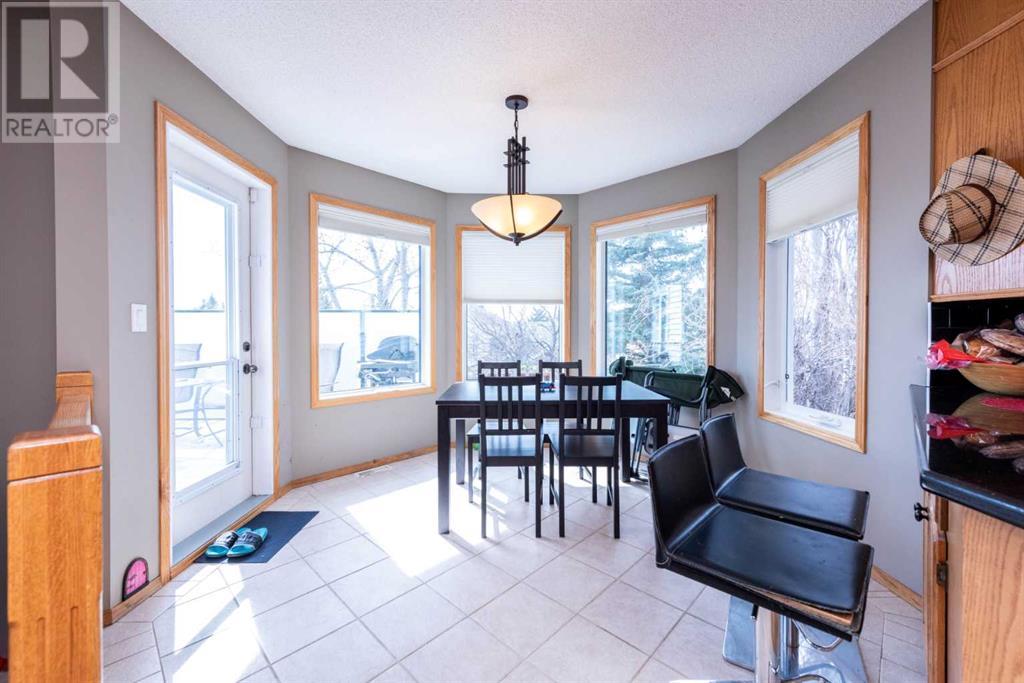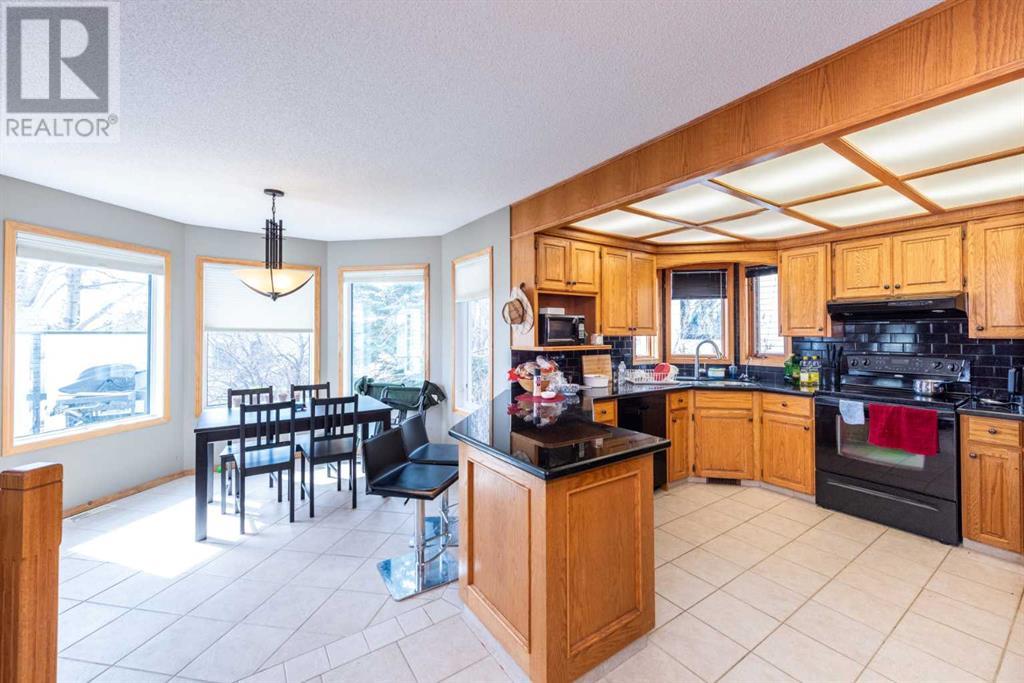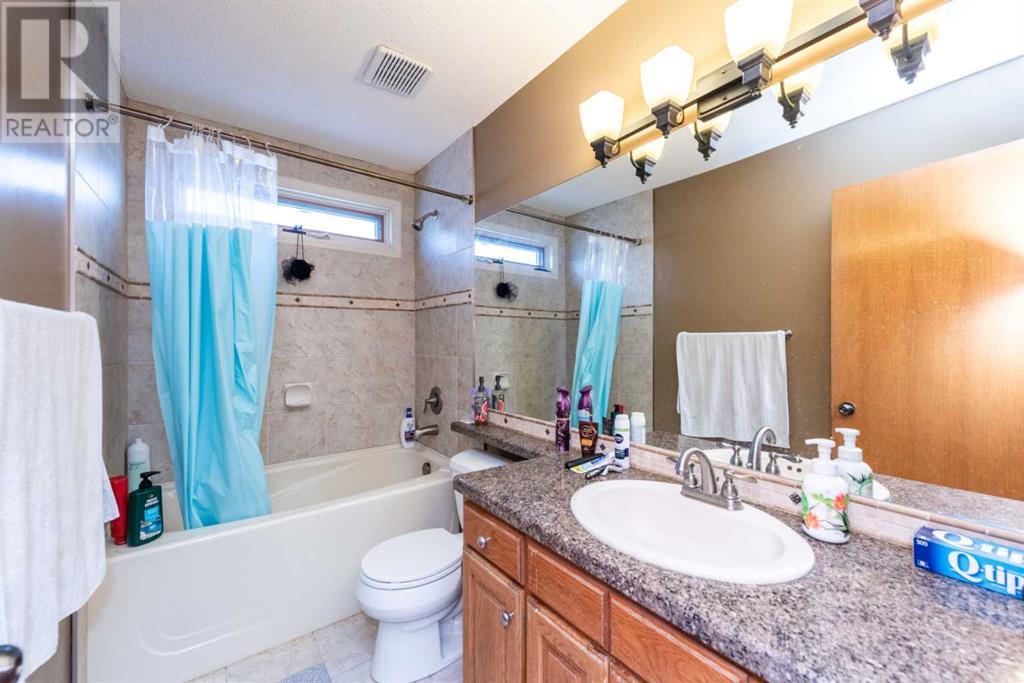5 Bedroom
4 Bathroom
1,976 ft2
Fireplace
Central Air Conditioning
Forced Air
Landscaped, Lawn
$868,800
Step into this beautifully cared-for home in the desirable community of Hawkwood. Tucked away on a quiet street, this property combines a generous layout with timeless charm. From the moment you enter, you're welcomed by a bright foyer that opens into a sunlit living and dining space with soaring vaulted ceilings. The kitchen is both functional and stylish, featuring black appliances, quartz countertops, plenty of cabinetry, and a bright window above the sink. The adjoining breakfast nook is surrounded by windows and opens onto a private west-facing deck—ideal for summer dining or weekend grilling. Convenience is key with a large mudroom off the oversized double attached garage, complete with extra storage and main-floor laundry. A guest-friendly half bath wraps up the main level. Upstairs, the spacious primary suite includes a walk-in closet and a serene ensuite with a soaker tub and separate shower. Two more roomy bedrooms and another full bath provide ample space for the whole family. The fully finished (illegal suite) walkout basement is perfect for renting with two bed and bath with separate laundry and separate entrance, featuring a large rec room with a cozy fireplace . With direct access to the backyard, you can easily transition to the outdoors, where mature trees create a peaceful and private retreat. Located close to schools, parks, shopping, and other amenities, this home offers the perfect blend of comfort, space, and location. Don’t miss your chance—check out the 3D tour and book your private viewing today! (id:57810)
Property Details
|
MLS® Number
|
A2213039 |
|
Property Type
|
Single Family |
|
Neigbourhood
|
Hawkwood |
|
Community Name
|
Hawkwood |
|
Amenities Near By
|
Park, Playground, Schools, Shopping |
|
Features
|
See Remarks |
|
Parking Space Total
|
4 |
|
Plan
|
8910916 |
|
Structure
|
Deck |
Building
|
Bathroom Total
|
4 |
|
Bedrooms Above Ground
|
3 |
|
Bedrooms Below Ground
|
2 |
|
Bedrooms Total
|
5 |
|
Appliances
|
Refrigerator, Dishwasher, Stove, Hood Fan, Window Coverings, Garage Door Opener |
|
Basement Development
|
Finished |
|
Basement Features
|
Walk Out |
|
Basement Type
|
Full (finished) |
|
Constructed Date
|
1989 |
|
Construction Material
|
Wood Frame |
|
Construction Style Attachment
|
Detached |
|
Cooling Type
|
Central Air Conditioning |
|
Exterior Finish
|
Brick, Vinyl Siding |
|
Fireplace Present
|
Yes |
|
Fireplace Total
|
2 |
|
Flooring Type
|
Carpeted, Ceramic Tile |
|
Foundation Type
|
Poured Concrete |
|
Half Bath Total
|
1 |
|
Heating Fuel
|
Natural Gas |
|
Heating Type
|
Forced Air |
|
Stories Total
|
2 |
|
Size Interior
|
1,976 Ft2 |
|
Total Finished Area
|
1975.76 Sqft |
|
Type
|
House |
Parking
Land
|
Acreage
|
No |
|
Fence Type
|
Fence |
|
Land Amenities
|
Park, Playground, Schools, Shopping |
|
Landscape Features
|
Landscaped, Lawn |
|
Size Depth
|
33 M |
|
Size Frontage
|
14.05 M |
|
Size Irregular
|
463.65 |
|
Size Total
|
463.65 M2|4,051 - 7,250 Sqft |
|
Size Total Text
|
463.65 M2|4,051 - 7,250 Sqft |
|
Zoning Description
|
R-cg |
Rooms
| Level |
Type |
Length |
Width |
Dimensions |
|
Second Level |
4pc Bathroom |
|
|
9.25 Ft x 5.17 Ft |
|
Second Level |
4pc Bathroom |
|
|
9.33 Ft x 11.17 Ft |
|
Second Level |
Bedroom |
|
|
9.25 Ft x 11.92 Ft |
|
Second Level |
Bedroom |
|
|
10.08 Ft x 11.92 Ft |
|
Second Level |
Primary Bedroom |
|
|
14.83 Ft x 14.00 Ft |
|
Basement |
3pc Bathroom |
|
|
5.50 Ft x 7.67 Ft |
|
Basement |
Bedroom |
|
|
9.00 Ft x 10.25 Ft |
|
Basement |
Bedroom |
|
|
13.42 Ft x 8.42 Ft |
|
Basement |
Kitchen |
|
|
9.25 Ft x 12.08 Ft |
|
Basement |
Recreational, Games Room |
|
|
26.33 Ft x 19.33 Ft |
|
Basement |
Furnace |
|
|
10.58 Ft x 12.83 Ft |
|
Main Level |
2pc Bathroom |
|
|
5.08 Ft x 4.92 Ft |
|
Main Level |
Dining Room |
|
|
10.50 Ft x 10.25 Ft |
|
Main Level |
Family Room |
|
|
19.25 Ft x 11.92 Ft |
|
Main Level |
Kitchen |
|
|
16.17 Ft x 11.75 Ft |
|
Main Level |
Laundry Room |
|
|
10.58 Ft x 9.08 Ft |
|
Main Level |
Living Room |
|
|
16.33 Ft x 21.00 Ft |
https://www.realtor.ca/real-estate/28189639/363-hawktree-circle-nw-calgary-hawkwood

