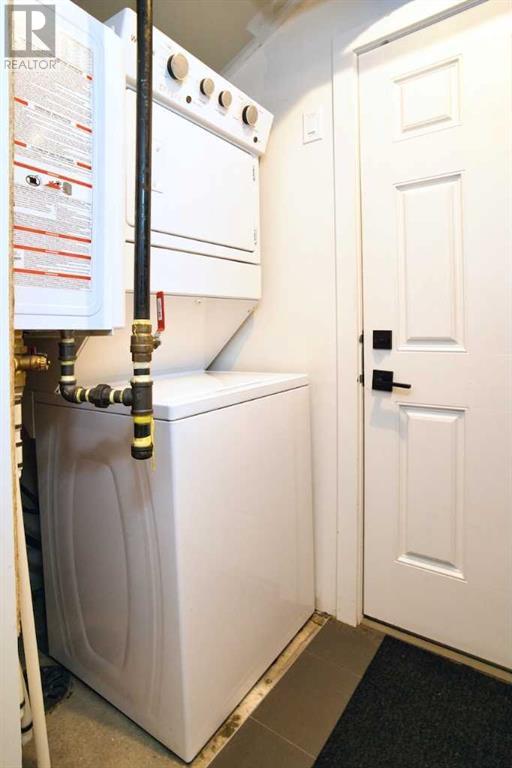168 Savanna Walk Ne Calgary, Alberta T3J 0Y3
$315,000Maintenance, Condominium Amenities, Common Area Maintenance, Insurance, Ground Maintenance, Property Management, Reserve Fund Contributions
$197.29 Monthly
Maintenance, Condominium Amenities, Common Area Maintenance, Insurance, Ground Maintenance, Property Management, Reserve Fund Contributions
$197.29 MonthlyWelcome to this BRIGHT, MODERN, and WELL-PRICED townhome with a SINGLE ATTACHED REAR GARAGE that is great for first-time home buyers or investors. This ground-level, bungalow-style home is great for those with knee/leg problems or those with very young kids. This home features OPEN-CONCEPT layout with high ceilings, a cozy living room space, a contemporary kitchen with STAINLESS STEEL APPLIANCES, a LARGE PANTRY, QUARTZ countertops, PENDANT LIGHTS, SOFT-CLOSE DRAWERS, and a dual sink with pull-out faucet. The utility/laundry room features TANKLESS (ON-DEMAND) WATER HEATER and a high-efficiency furnace. You will appreciate the LOW CONDO FEES on this family-friendly and pet-friendly condo complex. Close to many essential amenities including shops, schools, public transit, YYC Airport, parks, and playground. Come and see to appreciate! (id:57810)
Property Details
| MLS® Number | A2213070 |
| Property Type | Single Family |
| Neigbourhood | Savanna |
| Community Name | Saddle Ridge |
| Amenities Near By | Playground, Schools, Shopping |
| Community Features | Pets Allowed With Restrictions |
| Features | No Animal Home, No Smoking Home, Parking |
| Parking Space Total | 1 |
| Plan | 1810452 |
Building
| Bathroom Total | 1 |
| Bedrooms Above Ground | 2 |
| Bedrooms Total | 2 |
| Appliances | Refrigerator, Dishwasher, Stove, Microwave Range Hood Combo, Window Coverings, Garage Door Opener, Washer/dryer Stack-up |
| Basement Type | None |
| Constructed Date | 2020 |
| Construction Style Attachment | Attached |
| Cooling Type | None |
| Exterior Finish | Stone, Vinyl Siding |
| Flooring Type | Carpeted, Laminate, Tile |
| Foundation Type | Poured Concrete |
| Heating Type | Forced Air |
| Stories Total | 1 |
| Size Interior | 628 Ft2 |
| Total Finished Area | 628 Sqft |
| Type | Row / Townhouse |
Parking
| Attached Garage | 1 |
Land
| Acreage | No |
| Fence Type | Partially Fenced |
| Land Amenities | Playground, Schools, Shopping |
| Size Total Text | Unknown |
| Zoning Description | M-1 |
Rooms
| Level | Type | Length | Width | Dimensions |
|---|---|---|---|---|
| Main Level | Living Room | 12.00 Ft x 10.83 Ft | ||
| Main Level | Kitchen | 10.08 Ft x 8.58 Ft | ||
| Main Level | Primary Bedroom | 10.50 Ft x 10.08 Ft | ||
| Main Level | Bedroom | 10.25 Ft x 8.67 Ft | ||
| Main Level | 4pc Bathroom | 7.75 Ft x 4.92 Ft | ||
| Main Level | Pantry | 3.67 Ft x 2.00 Ft |
https://www.realtor.ca/real-estate/28189735/168-savanna-walk-ne-calgary-saddle-ridge
Contact Us
Contact us for more information

























