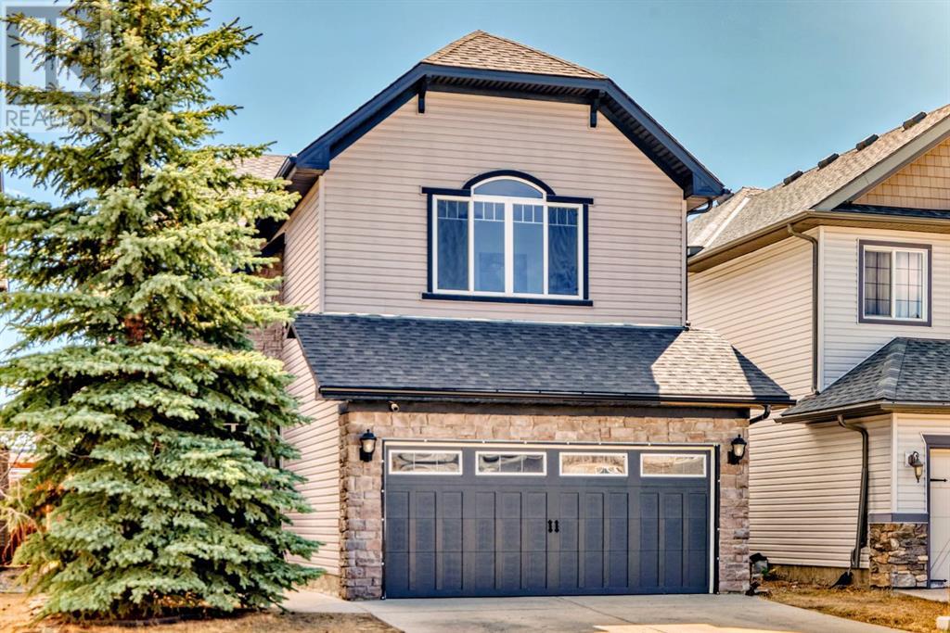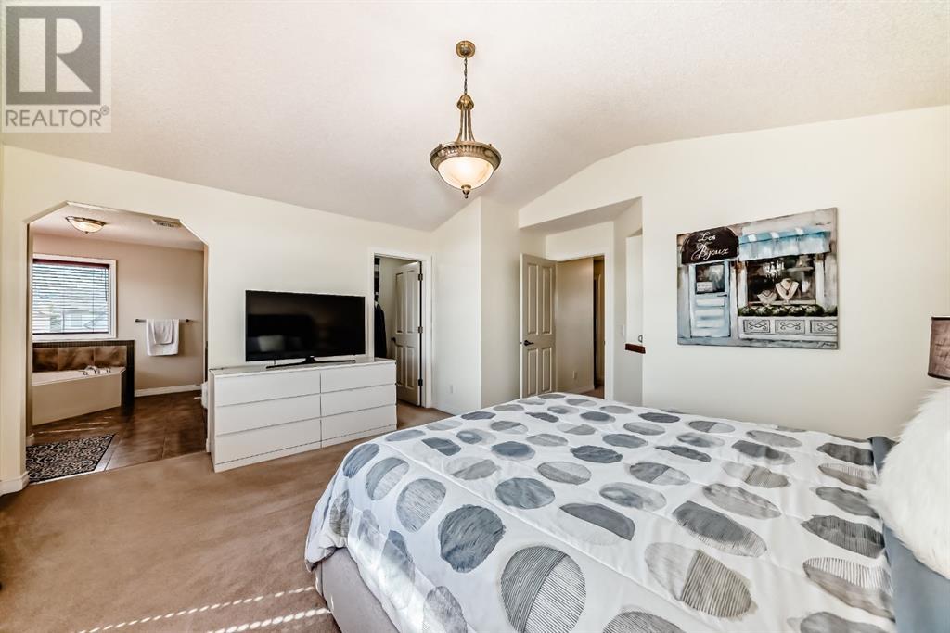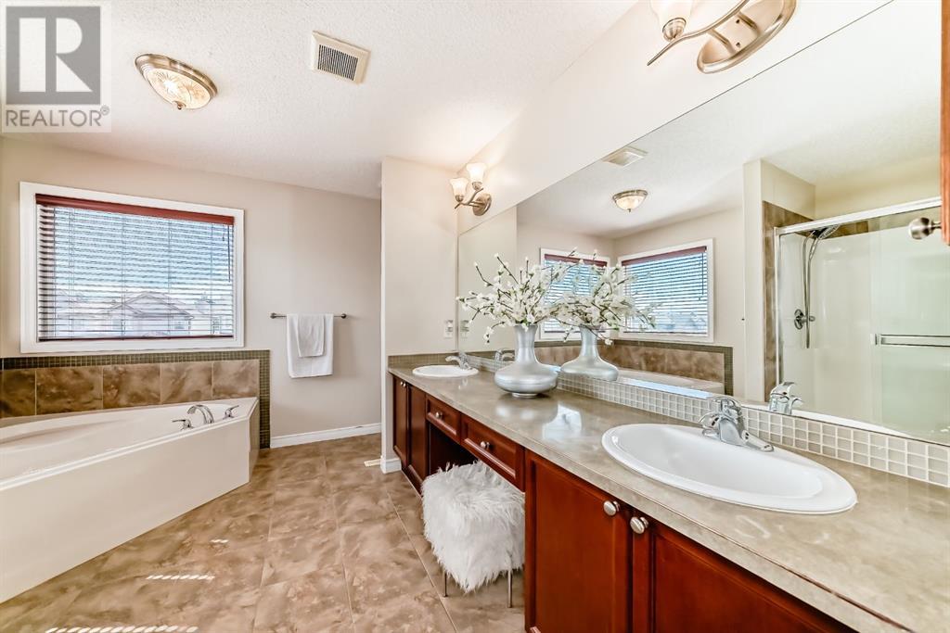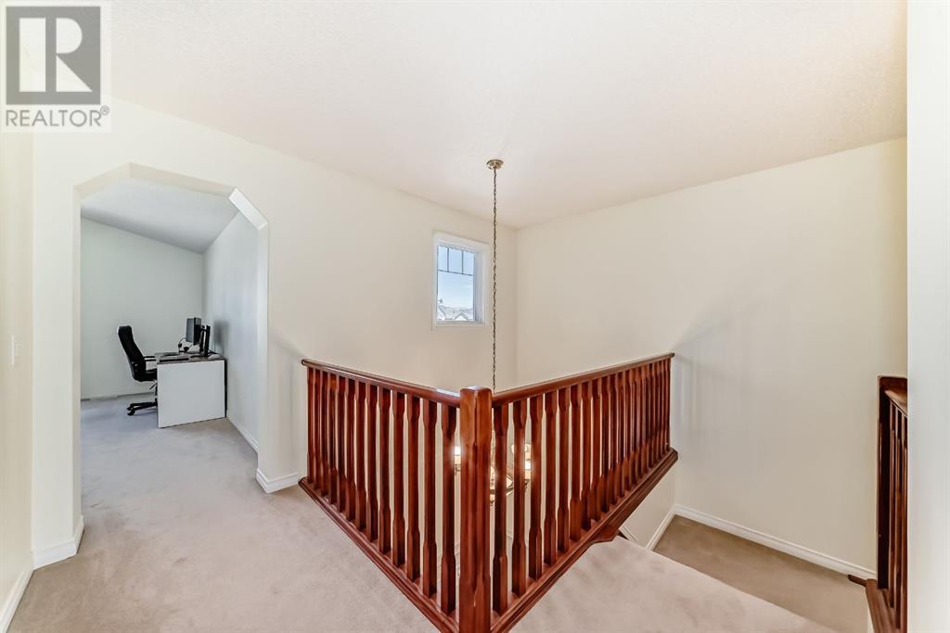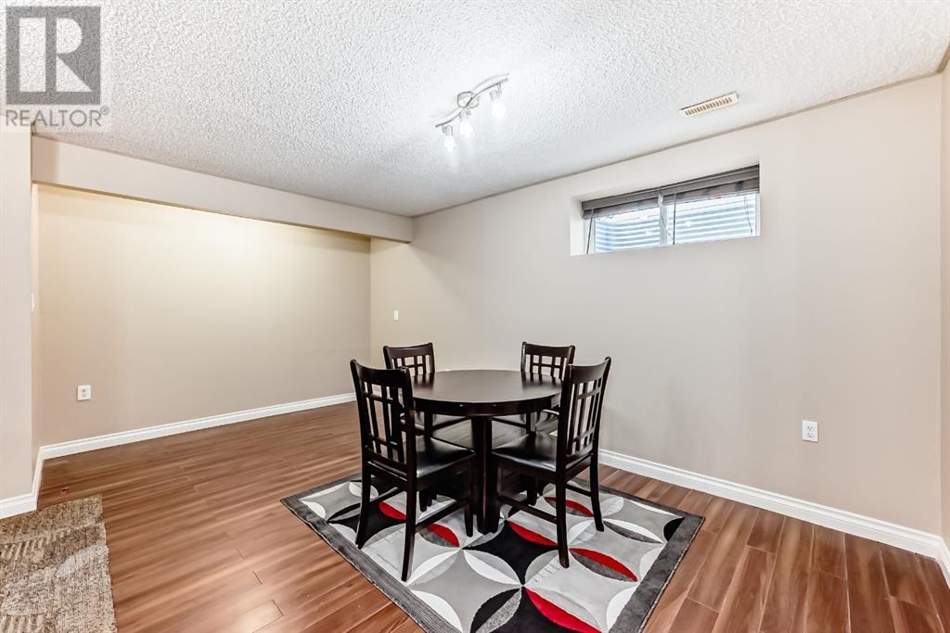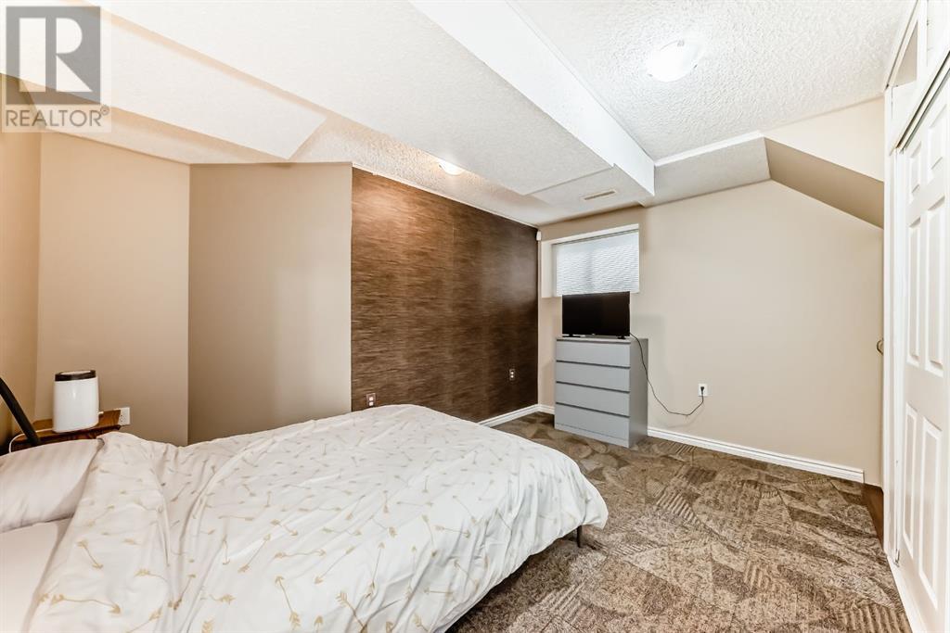4 Bedroom
4 Bathroom
2,216 ft2
Fireplace
None
Forced Air
Landscaped
$729,900
Location! Location! Location!! This well located LARGE Family Home is only steps away from the Bike Path system in Silverado leading to Silverado Pond, yet tucked on a quiet rarely up for sale street, and close enough to get out onto major access routes. Spanning over 3000 Sq Ft of developed space, this home is a must see in person!! Open Floor Plan on the main floor with a SOUTH Facing Backyard, abundance of natural light floods making it nicely bright and cheery. 9' main floor ceiling heights, extra flex room/den and durable tiled floors, tucked away half bath and laundry mud room on the main. Upper level boasts a LARGE BONUS ROOM with Vaulted Ceilings, a BIG Primary Bedroom also with VAULTED Ceilings and its own 5 Piece Ensuite Bath. Two additional bedrooms and another 4 piece Full Bath completes the upper floor. Note the cool open to above entry way too! Basement is fully finished with another bedroom and another full bath, and SUPER LARGE OPEN Recreation Area. Nice backyard space with a deck and extra patio. Good amount of square footage of STONE WORK on front of house with a covered entry porch, and all this goodness on regular lots, NOT Zero Line Lots. Check out the pictures, then CALL your Favourite Realtor FAST to VIEW!! (id:57810)
Property Details
|
MLS® Number
|
A2213267 |
|
Property Type
|
Single Family |
|
Neigbourhood
|
Silverado |
|
Community Name
|
Silverado |
|
Amenities Near By
|
Playground, Schools, Shopping |
|
Features
|
Treed, No Animal Home, No Smoking Home, Parking |
|
Parking Space Total
|
4 |
|
Plan
|
0710793 |
|
Structure
|
Deck |
Building
|
Bathroom Total
|
4 |
|
Bedrooms Above Ground
|
3 |
|
Bedrooms Below Ground
|
1 |
|
Bedrooms Total
|
4 |
|
Appliances
|
Washer, Refrigerator, Dishwasher, Stove, Dryer, Microwave Range Hood Combo |
|
Basement Development
|
Finished |
|
Basement Type
|
Full (finished) |
|
Constructed Date
|
2006 |
|
Construction Material
|
Wood Frame |
|
Construction Style Attachment
|
Detached |
|
Cooling Type
|
None |
|
Exterior Finish
|
Vinyl Siding |
|
Fireplace Present
|
Yes |
|
Fireplace Total
|
1 |
|
Flooring Type
|
Carpeted, Ceramic Tile, Laminate |
|
Foundation Type
|
Poured Concrete |
|
Half Bath Total
|
1 |
|
Heating Fuel
|
Natural Gas |
|
Heating Type
|
Forced Air |
|
Stories Total
|
2 |
|
Size Interior
|
2,216 Ft2 |
|
Total Finished Area
|
2216.4 Sqft |
|
Type
|
House |
Parking
Land
|
Acreage
|
No |
|
Fence Type
|
Fence |
|
Land Amenities
|
Playground, Schools, Shopping |
|
Landscape Features
|
Landscaped |
|
Size Frontage
|
10.99 M |
|
Size Irregular
|
385.00 |
|
Size Total
|
385 M2|4,051 - 7,250 Sqft |
|
Size Total Text
|
385 M2|4,051 - 7,250 Sqft |
|
Zoning Description
|
R-g |
Rooms
| Level |
Type |
Length |
Width |
Dimensions |
|
Second Level |
5pc Bathroom |
|
|
11.42 Ft x 10.00 Ft |
|
Second Level |
Primary Bedroom |
|
|
15.25 Ft x 14.17 Ft |
|
Second Level |
Bedroom |
|
|
9.25 Ft x 11.42 Ft |
|
Second Level |
4pc Bathroom |
|
|
7.92 Ft x 4.83 Ft |
|
Second Level |
Bedroom |
|
|
10.00 Ft x 11.50 Ft |
|
Second Level |
Bonus Room |
|
|
13.50 Ft x 18.00 Ft |
|
Basement |
Family Room |
|
|
15.50 Ft x 13.58 Ft |
|
Basement |
Recreational, Games Room |
|
|
10.17 Ft x 17.17 Ft |
|
Basement |
Bedroom |
|
|
13.75 Ft x 9.25 Ft |
|
Basement |
4pc Bathroom |
|
|
9.00 Ft x 5.33 Ft |
|
Main Level |
Den |
|
|
10.67 Ft x 11.42 Ft |
|
Main Level |
2pc Bathroom |
|
|
5.00 Ft x 4.92 Ft |
|
Main Level |
Living Room |
|
|
14.08 Ft x 15.67 Ft |
|
Main Level |
Dining Room |
|
|
11.42 Ft x 10.92 Ft |
|
Main Level |
Kitchen |
|
|
11.00 Ft x 12.75 Ft |
https://www.realtor.ca/real-estate/28189736/84-silverado-creek-crescent-sw-calgary-silverado
