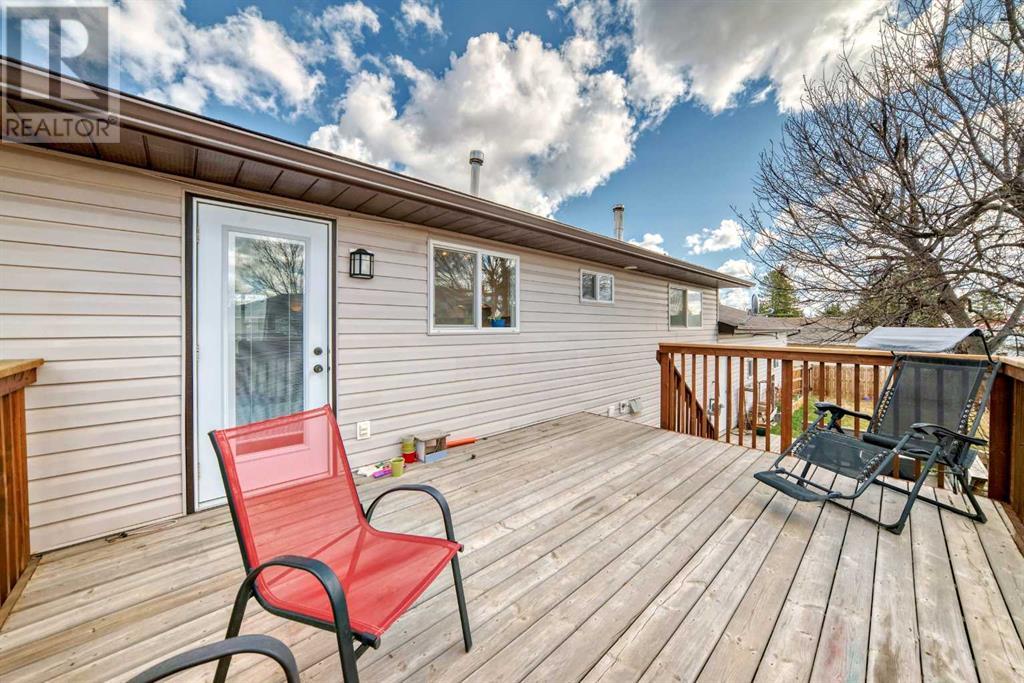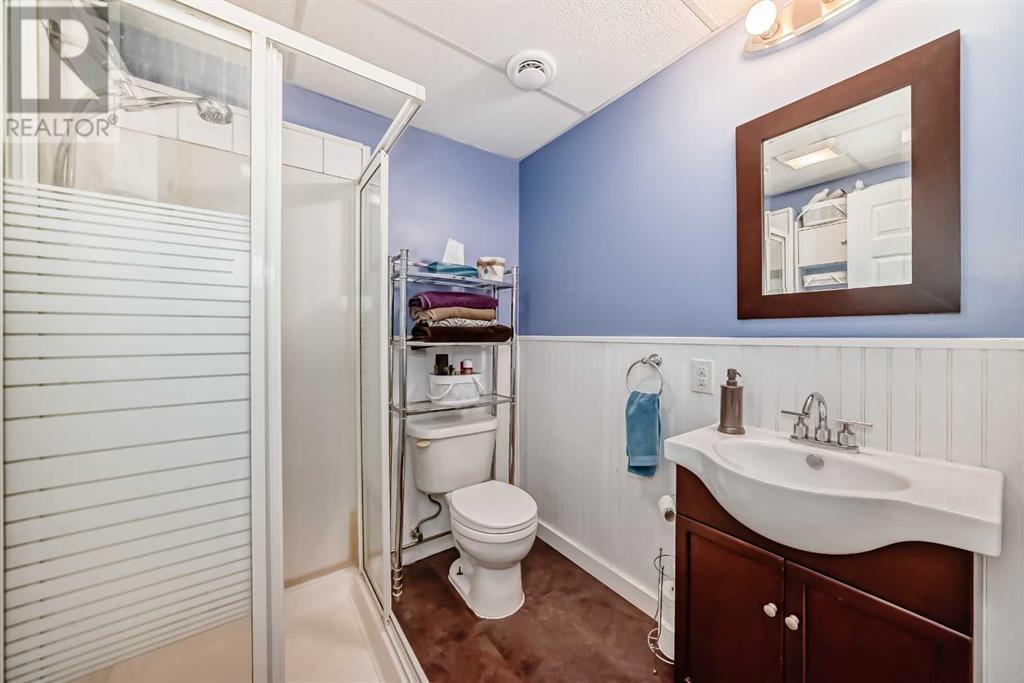4 Bedroom
2 Bathroom
1,057 ft2
Bi-Level
Fireplace
None
Forced Air
$419,900
Welcome to this inviting family-friendly extensively renovated home tucked away in a cul-de-sac. Step through the front door into a bright and airy main floor featuring a cozy living room warmed by a gas fireplace. The fully replaced kitchen and dining area (2019) impress with granite counters, soft-close cabinets, stainless steel appliance package, upgraded electrical with GFI outlets, and a large pantry, complemented by Roxul R-14 insulation, spray foam-sealed windows, and new lighting. New luxury vinyl flooring and updated trim flow throughout the main floor, with popcorn ceilings removed (except in the master) for a modern knock-down texture. The main level hosts three bedrooms, including two north-side rooms with sound insulation and upgraded Roxul exterior wall insulation, plus a stylishly renovated bathroom (2017) with granite counters, sound-insulated walls, and code-compliant electrical. A new rear exterior door (2019) with built-in blinds and spray foam insulation adds efficiency and charm. Downstairs, the spacious basement features a large bedroom, a 3-piece bathroom, and a versatile family/rec room with a WETT-certified wood-burning stove (2022) for cozy evenings. A generous storage room keeps things organized. The double attached garage is and added bonus! Outside, the expansive fenced yard (new fencing on three sides, 2023) offers a deck, fire pit, and shed. This move-in-ready home blends modern upgrades with timeless appeal. (id:57810)
Property Details
|
MLS® Number
|
A2211682 |
|
Property Type
|
Single Family |
|
Community Name
|
Central Ponoka |
|
Amenities Near By
|
Golf Course, Park, Playground |
|
Community Features
|
Golf Course Development |
|
Features
|
See Remarks, No Smoking Home |
|
Parking Space Total
|
2 |
|
Plan
|
7922508 |
|
Structure
|
See Remarks |
Building
|
Bathroom Total
|
2 |
|
Bedrooms Above Ground
|
3 |
|
Bedrooms Below Ground
|
1 |
|
Bedrooms Total
|
4 |
|
Appliances
|
Washer, Refrigerator, Dishwasher, Stove, Dryer, Window Coverings |
|
Architectural Style
|
Bi-level |
|
Basement Development
|
Finished |
|
Basement Type
|
Full (finished) |
|
Constructed Date
|
1980 |
|
Construction Style Attachment
|
Detached |
|
Cooling Type
|
None |
|
Exterior Finish
|
Wood Siding |
|
Fireplace Present
|
Yes |
|
Fireplace Total
|
2 |
|
Flooring Type
|
Vinyl Plank |
|
Foundation Type
|
Poured Concrete |
|
Heating Fuel
|
Natural Gas |
|
Heating Type
|
Forced Air |
|
Size Interior
|
1,057 Ft2 |
|
Total Finished Area
|
1057 Sqft |
|
Type
|
House |
Parking
Land
|
Acreage
|
No |
|
Fence Type
|
Fence |
|
Land Amenities
|
Golf Course, Park, Playground |
|
Size Depth
|
25.45 M |
|
Size Frontage
|
14.17 M |
|
Size Irregular
|
4976.90 |
|
Size Total
|
4976.9 Sqft|4,051 - 7,250 Sqft |
|
Size Total Text
|
4976.9 Sqft|4,051 - 7,250 Sqft |
|
Zoning Description
|
R2 |
Rooms
| Level |
Type |
Length |
Width |
Dimensions |
|
Basement |
Other |
|
|
10.42 Ft x 10.17 Ft |
|
Basement |
Laundry Room |
|
|
6.25 Ft x 5.33 Ft |
|
Basement |
3pc Bathroom |
|
|
Measurements not available |
|
Basement |
Bedroom |
|
|
12.75 Ft x 12.17 Ft |
|
Basement |
Family Room |
|
|
24.00 Ft x 12.25 Ft |
|
Basement |
Furnace |
|
|
12.67 Ft x 5.25 Ft |
|
Main Level |
Living Room |
|
|
15.67 Ft x 13.50 Ft |
|
Main Level |
Dining Room |
|
|
9.25 Ft x 8.25 Ft |
|
Main Level |
Bedroom |
|
|
10.08 Ft x 8.17 Ft |
|
Main Level |
Bedroom |
|
|
11.25 Ft x 8.25 Ft |
|
Main Level |
Primary Bedroom |
|
|
12.08 Ft x 11.25 Ft |
|
Main Level |
Kitchen |
|
|
11.17 Ft x 9.00 Ft |
|
Main Level |
5pc Bathroom |
|
|
Measurements not available |
https://www.realtor.ca/real-estate/28188117/5119-63-ave-close-ponoka-central-ponoka









































