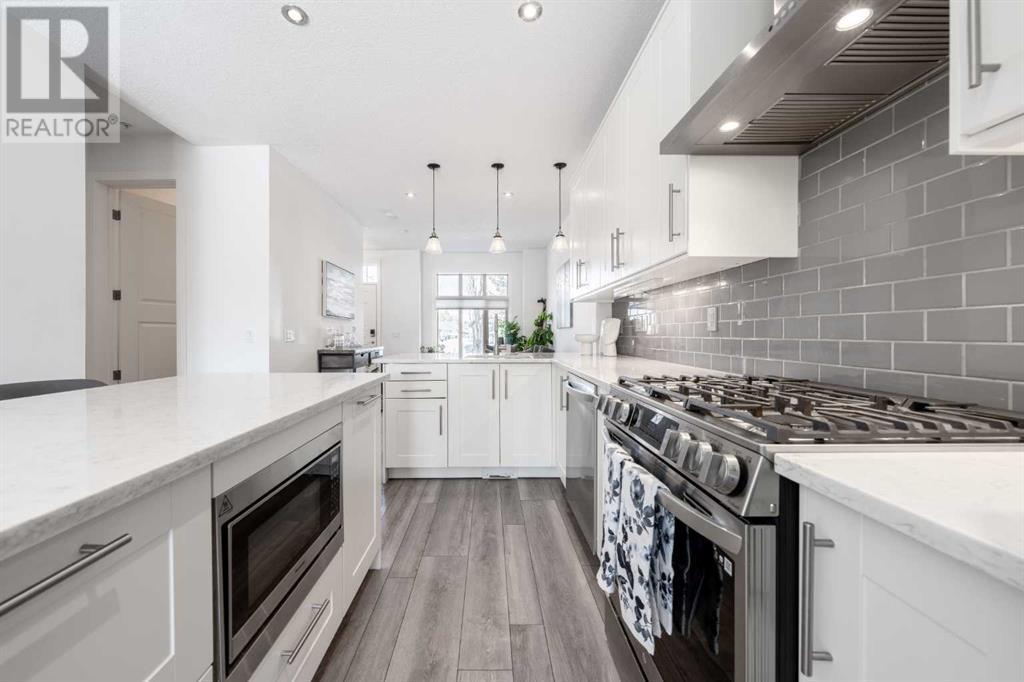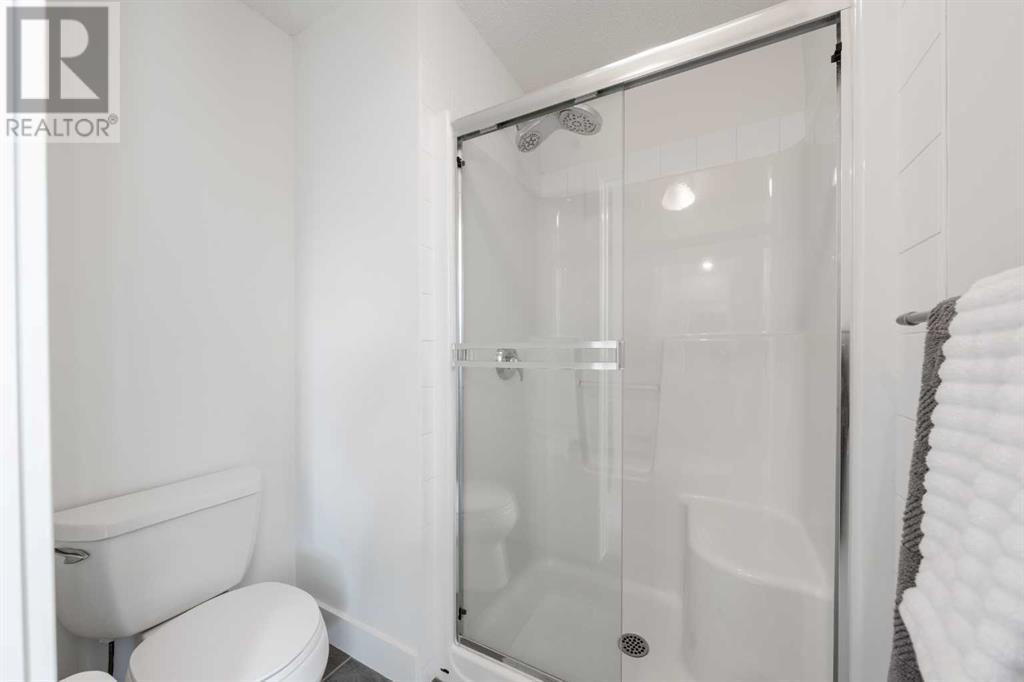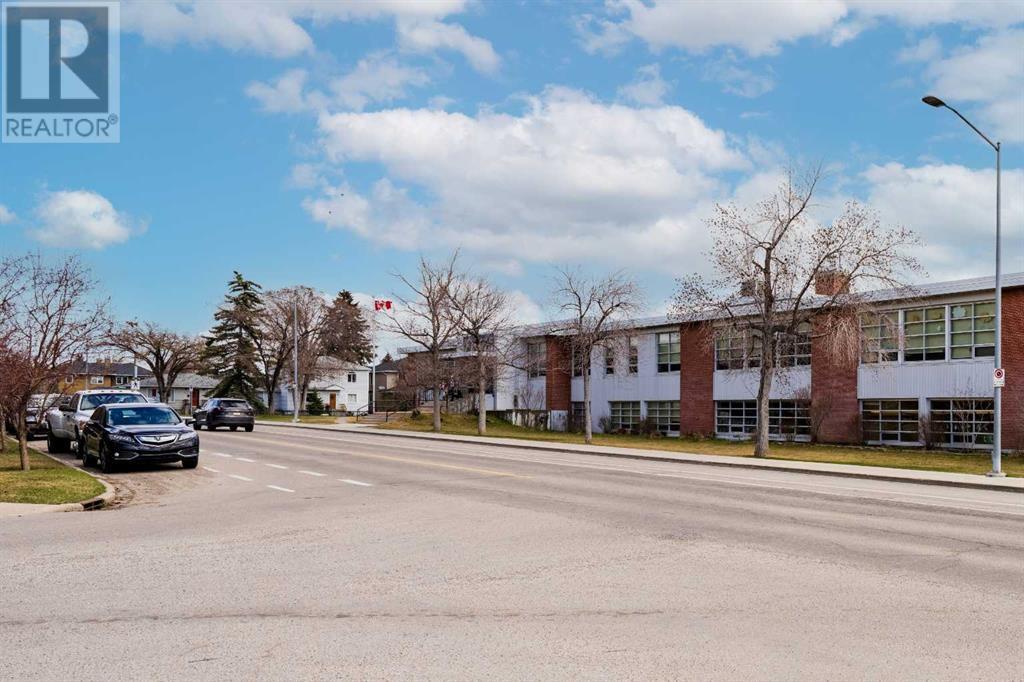14, 11 Scarpe Drive Sw Calgary, Alberta T2T 6K9
$775,000Maintenance, Common Area Maintenance, Ground Maintenance, Property Management, Reserve Fund Contributions, Waste Removal
$609 Monthly
Maintenance, Common Area Maintenance, Ground Maintenance, Property Management, Reserve Fund Contributions, Waste Removal
$609 MonthlyWelcome to this stunning townhome located in the beautiful community of Garrison Woods! With the most charming curb appeal and so close to so many shops, schools, parks, and green spaces, you won't want to miss out on seeing this place for yourself. Inside you'll find a large recently renovated open style kitchen with a gas cooktop, stainless-steel appliances and a large island and breakfast nook. The owner also replaced all of the main flooring with sleek luxury vinyl plank. Off of the kitchen you'll find a fantastic living room space that leads to the expansive south-facing back deck that is perfect for hosting or relaxing in the sun. And just off of the deck is a fantastic private green space that is great for yard games or hosting larger gatherings. As you make your way up to the upper floors, you'll see new carpets all the way up to the top floor. On the second level you will find two large bedrooms followed by a 3-piece bathroom. In between the bedroom and bath you have the laundry room outfitted with built-ins and a newer stacked washer/dryer. On the top floor is the massive primary bedroom with it's own reading nook, walk-in closet and 5-piece ensuite bathroom making it a perfect private space at the end of your day. Lastly, in the basement floor, is an oversized double tandem garage that provides extra storage space. This place is truly a gem to see, book your showing fast! Open House this Saturday from 12pm-3pm (id:57810)
Property Details
| MLS® Number | A2213072 |
| Property Type | Single Family |
| Neigbourhood | Garrison Woods |
| Community Name | Garrison Woods |
| Amenities Near By | Park, Playground, Schools, Shopping |
| Community Features | Pets Allowed With Restrictions |
| Features | See Remarks, No Neighbours Behind, No Smoking Home |
| Parking Space Total | 2 |
| Plan | 0310624 |
| Structure | Deck, See Remarks |
Building
| Bathroom Total | 3 |
| Bedrooms Above Ground | 3 |
| Bedrooms Total | 3 |
| Appliances | Gas Stove(s), Dishwasher, Microwave Range Hood Combo, Washer/dryer Stack-up |
| Basement Type | See Remarks |
| Constructed Date | 2003 |
| Construction Material | Poured Concrete |
| Construction Style Attachment | Attached |
| Cooling Type | None |
| Exterior Finish | Concrete, Stone, Stucco |
| Fireplace Present | Yes |
| Fireplace Total | 1 |
| Flooring Type | Carpeted, Ceramic Tile, Vinyl Plank |
| Foundation Type | Poured Concrete |
| Half Bath Total | 1 |
| Heating Fuel | Natural Gas |
| Heating Type | Forced Air |
| Stories Total | 3 |
| Size Interior | 1,880 Ft2 |
| Total Finished Area | 1879.7 Sqft |
| Type | Row / Townhouse |
Parking
| Attached Garage | 2 |
| Underground |
Land
| Acreage | No |
| Fence Type | Not Fenced |
| Land Amenities | Park, Playground, Schools, Shopping |
| Size Total Text | Unknown |
| Zoning Description | Dc (pre 1p2007) |
Rooms
| Level | Type | Length | Width | Dimensions |
|---|---|---|---|---|
| Second Level | Laundry Room | 4.83 Ft x 8.08 Ft | ||
| Second Level | Bedroom | 12.83 Ft x 13.17 Ft | ||
| Second Level | Bedroom | 12.17 Ft x 12.83 Ft | ||
| Second Level | 4pc Bathroom | 8.08 Ft x 8.92 Ft | ||
| Third Level | Primary Bedroom | 11.58 Ft x 15.50 Ft | ||
| Third Level | Other | 6.58 Ft x 7.25 Ft | ||
| Third Level | 5pc Bathroom | 7.42 Ft x 11.58 Ft | ||
| Basement | Other | 3.33 Ft x 5.00 Ft | ||
| Main Level | Other | 5.42 Ft x 7.08 Ft | ||
| Main Level | Kitchen | 8.17 Ft x 15.42 Ft | ||
| Main Level | Dining Room | 9.92 Ft x 12.67 Ft | ||
| Main Level | Living Room | 12.50 Ft x 15.08 Ft | ||
| Main Level | Other | 15.25 Ft x 24.25 Ft | ||
| Main Level | 2pc Bathroom | 4.75 Ft x 4.92 Ft |
https://www.realtor.ca/real-estate/28188361/14-11-scarpe-drive-sw-calgary-garrison-woods
Contact Us
Contact us for more information









































