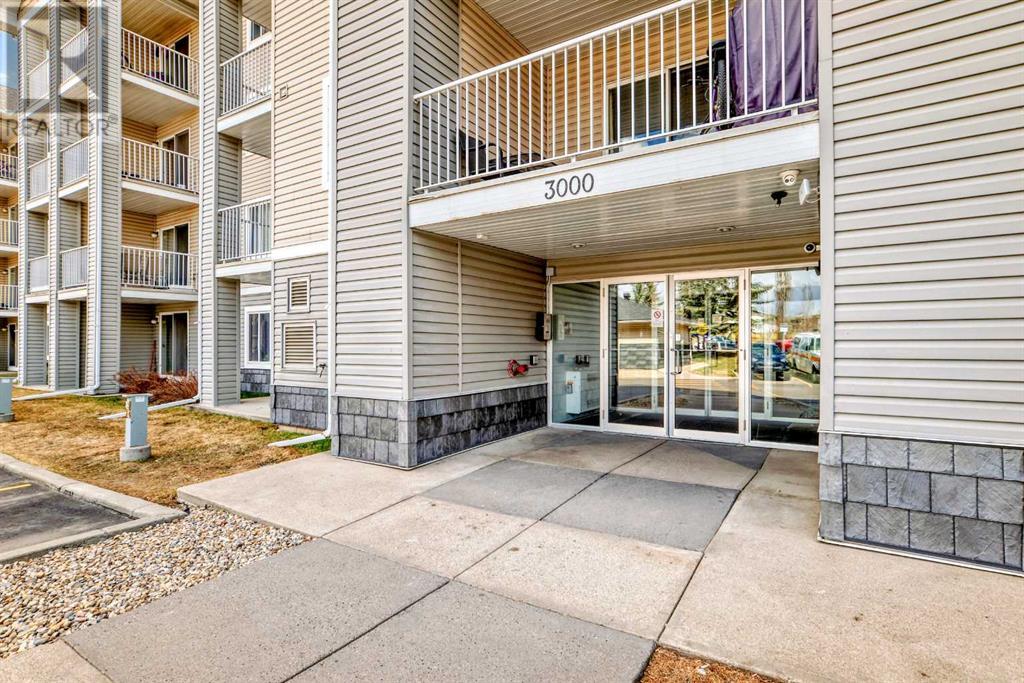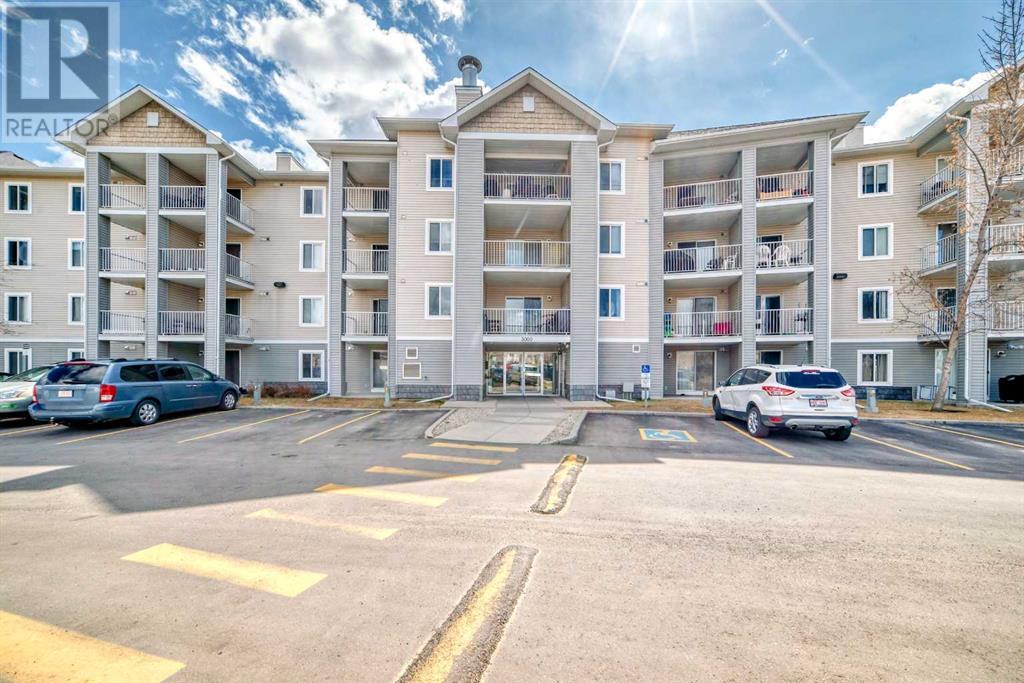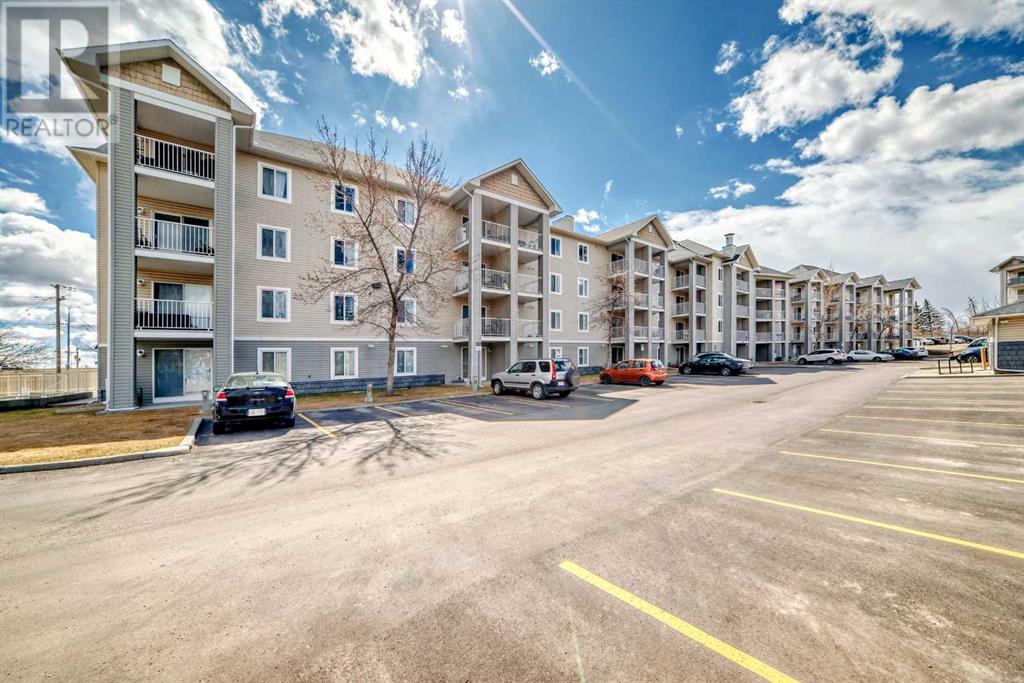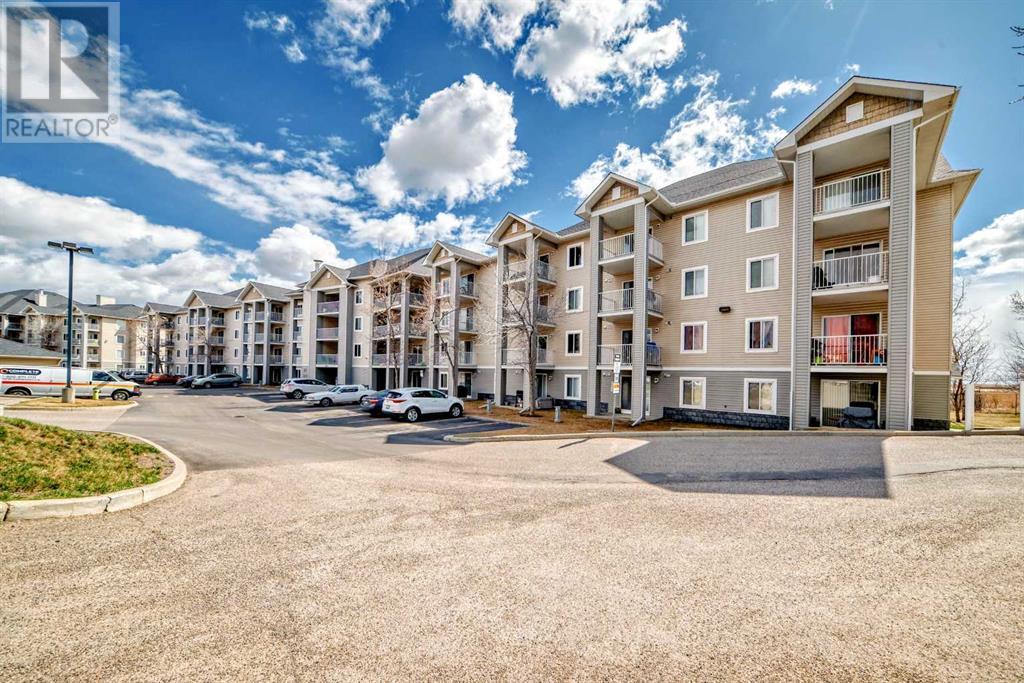3205, 1620 70 Street Se Calgary, Alberta T2A 7Z1
$189,900Maintenance, Condominium Amenities, Common Area Maintenance, Heat, Insurance, Ground Maintenance, Parking, Property Management, Reserve Fund Contributions
$413.62 Monthly
Maintenance, Condominium Amenities, Common Area Maintenance, Heat, Insurance, Ground Maintenance, Parking, Property Management, Reserve Fund Contributions
$413.62 MonthlyThis second-floor suite offers a hidden bonus: it comes with TWO parking stalls. 1 titled underground and 1 surface spot with a plug-in for wintertime. Admirably self-contained, it includes in-suite laundry, heat, electricity, newer vinyl plank flooring throughout the main living area, and linoleum in the entrance and bathroom. The spacious balcony is an excellent spot for relaxing and your BBQ, complete with a gas hook-up. This unit is ideally located just off Stoney Trail on the Max Purple line to downtown, and it is minutes from East Hills shopping center, the Rotary/Mattamy Greenway, and Elliston Park, where you can take in the summer Global Fireworks competition - and one final bonus: walking distance to Tim Hortons. (id:57810)
Property Details
| MLS® Number | A2211687 |
| Property Type | Single Family |
| Community Name | Applewood Park |
| Amenities Near By | Park, Playground, Schools, Shopping |
| Community Features | Pets Allowed With Restrictions |
| Features | No Animal Home, No Smoking Home, Parking |
| Parking Space Total | 2 |
| Plan | 0410620 |
Building
| Bathroom Total | 1 |
| Bedrooms Above Ground | 1 |
| Bedrooms Total | 1 |
| Appliances | Washer, Refrigerator, Dishwasher, Stove, Dryer, Hood Fan, Window Coverings |
| Architectural Style | Bungalow |
| Constructed Date | 2004 |
| Construction Material | Wood Frame |
| Construction Style Attachment | Attached |
| Cooling Type | None |
| Flooring Type | Linoleum, Vinyl Plank |
| Heating Type | Baseboard Heaters |
| Stories Total | 1 |
| Size Interior | 392 Ft2 |
| Total Finished Area | 392 Sqft |
| Type | Apartment |
Parking
| Garage | |
| Heated Garage | |
| Underground |
Land
| Acreage | No |
| Land Amenities | Park, Playground, Schools, Shopping |
| Size Total Text | Unknown |
| Zoning Description | M-c2 |
Rooms
| Level | Type | Length | Width | Dimensions |
|---|---|---|---|---|
| Main Level | Living Room | 11.25 Ft x 7.25 Ft | ||
| Main Level | Kitchen | 11.25 Ft x 7.58 Ft | ||
| Main Level | Primary Bedroom | 8.92 Ft x 11.08 Ft | ||
| Main Level | 4pc Bathroom | Measurements not available |
https://www.realtor.ca/real-estate/28186213/3205-1620-70-street-se-calgary-applewood-park
Contact Us
Contact us for more information
































