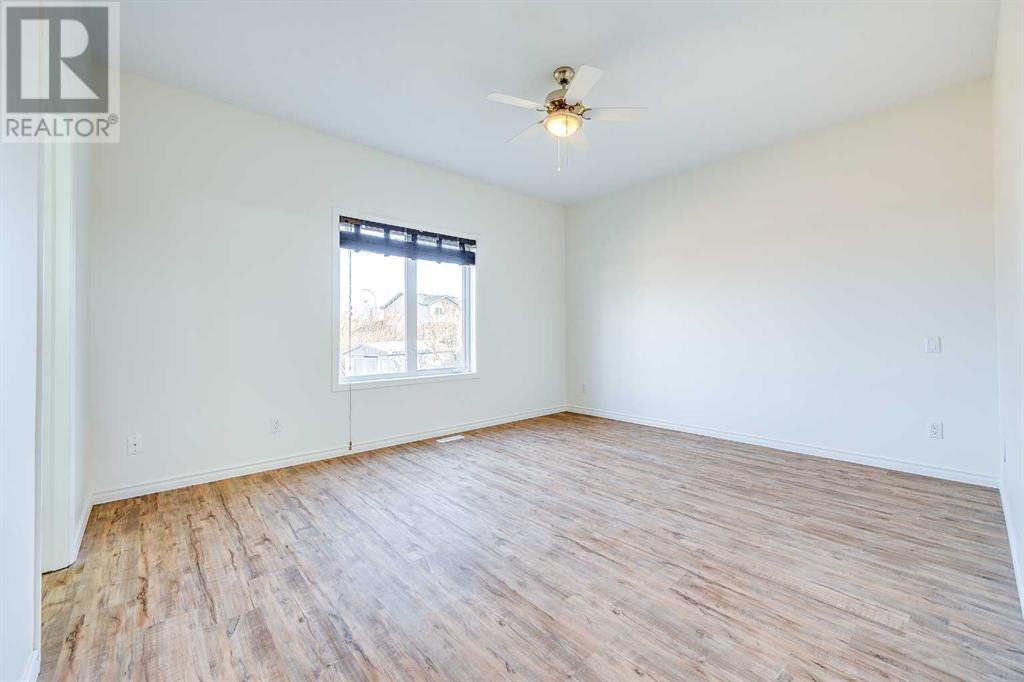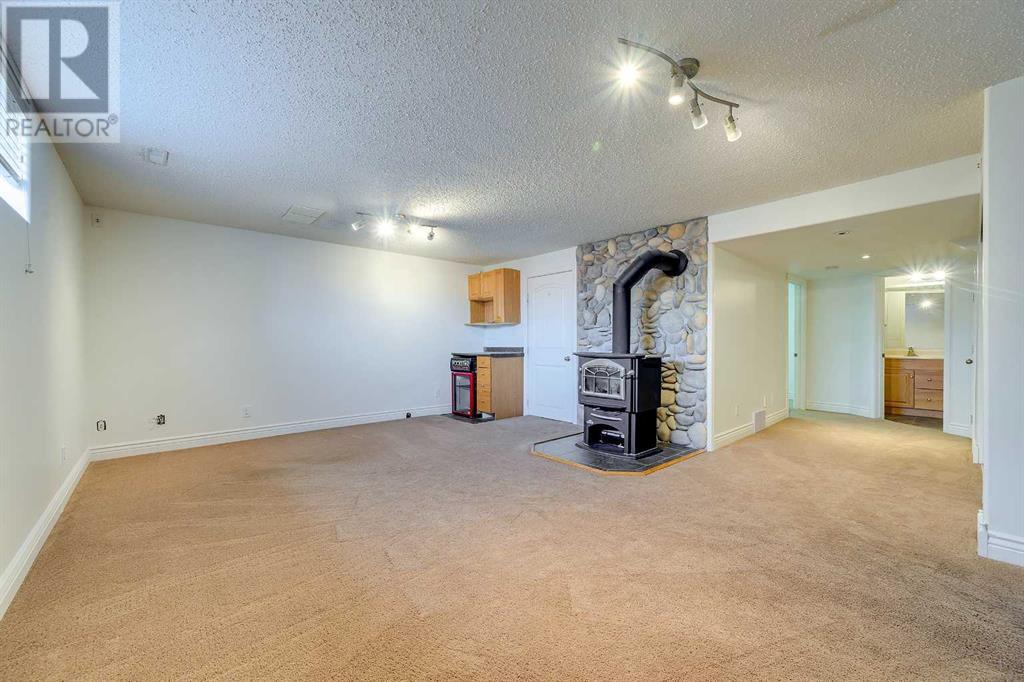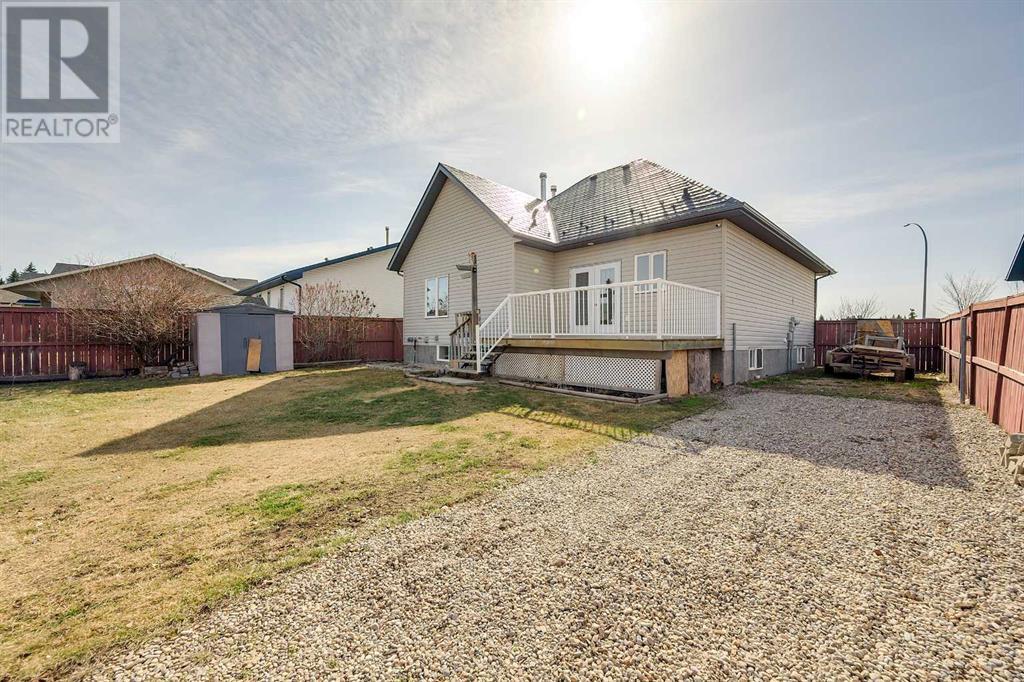5 Bedroom
3 Bathroom
1,604 ft2
Bungalow
Fireplace
None
Forced Air
$559,900
Welcome to this spacious and thoughtfully updated bungalow, offering over 1,600 sq ft of living space above ground plus 1145 SF fully finished basement (total = 2749 sf of finished living area). You'll love the unique layout that includes a BONUS ROOM above the garage—perfect for a home office, playroom, or cozy retreat.The main floor features a bright and functional layout, with a freshly repainted interior, VINYL PLANK flooring, and updated lighting and fixtures. The kitchen features brand new stainless steel APPLIANCES WITH FULL WARRANTY, sleek QUARTZ countertops, and plenty of space for cooking and entertaining. You'll also find a comfortable living room, a dedicated dining area, two bedrooms , a full main bathroom, and a generous primary suite complete with a walk-in closet and private ensuite.Downstairs offers even more versatility with FIREPLACE STOVE two additional bedrooms, a third bathroom, a spacious recreation room, and a bonus flex room—ideal for a gym, hobby area, or second living space. Set on a massive nearly 8,000 sq ft lot, the backyard offers easy access DOUBLE DEEP RV PARKING and room to enjoy the outdoors. The double attached garage adds extra convenience, and the 50-year Composite shingles on the roof ensure long-lasting durability.Located in a family-friendly neighborhood, this home is just steps from two schools and nearby parks, making it the perfect spot for families or anyone looking for space and community. (id:57810)
Property Details
|
MLS® Number
|
A2212619 |
|
Property Type
|
Single Family |
|
Community Name
|
Fox Run |
|
Amenities Near By
|
Park, Playground, Schools, Shopping |
|
Features
|
Back Lane |
|
Parking Space Total
|
2 |
|
Plan
|
0022272 |
|
Structure
|
Deck |
Building
|
Bathroom Total
|
3 |
|
Bedrooms Above Ground
|
3 |
|
Bedrooms Below Ground
|
2 |
|
Bedrooms Total
|
5 |
|
Appliances
|
Refrigerator, Dishwasher, Stove, Microwave, Washer & Dryer |
|
Architectural Style
|
Bungalow |
|
Basement Development
|
Finished |
|
Basement Type
|
Full (finished) |
|
Constructed Date
|
2001 |
|
Construction Material
|
Wood Frame |
|
Construction Style Attachment
|
Detached |
|
Cooling Type
|
None |
|
Fireplace Present
|
Yes |
|
Fireplace Total
|
1 |
|
Flooring Type
|
Carpeted, Vinyl Plank |
|
Foundation Type
|
Poured Concrete |
|
Heating Type
|
Forced Air |
|
Stories Total
|
1 |
|
Size Interior
|
1,604 Ft2 |
|
Total Finished Area
|
1604 Sqft |
|
Type
|
House |
Parking
Land
|
Acreage
|
No |
|
Fence Type
|
Fence |
|
Land Amenities
|
Park, Playground, Schools, Shopping |
|
Size Depth
|
39.32 M |
|
Size Frontage
|
18.9 M |
|
Size Irregular
|
7930.00 |
|
Size Total
|
7930 Sqft|7,251 - 10,889 Sqft |
|
Size Total Text
|
7930 Sqft|7,251 - 10,889 Sqft |
|
Zoning Description
|
R1 |
Rooms
| Level |
Type |
Length |
Width |
Dimensions |
|
Basement |
Recreational, Games Room |
|
|
24.75 Ft x 14.58 Ft |
|
Basement |
Bedroom |
|
|
11.75 Ft x 15.83 Ft |
|
Basement |
3pc Bathroom |
|
|
Measurements not available |
|
Basement |
Bonus Room |
|
|
11.75 Ft x 15.58 Ft |
|
Basement |
Bedroom |
|
|
11.58 Ft x 7.17 Ft |
|
Main Level |
Living Room |
|
|
12.17 Ft x 17.50 Ft |
|
Main Level |
Eat In Kitchen |
|
|
15.83 Ft x 15.42 Ft |
|
Main Level |
Primary Bedroom |
|
|
15.50 Ft x 14.50 Ft |
|
Main Level |
4pc Bathroom |
|
|
Measurements not available |
|
Main Level |
Bedroom |
|
|
12.00 Ft x 8.92 Ft |
|
Main Level |
4pc Bathroom |
|
|
Measurements not available |
|
Main Level |
Bedroom |
|
|
12.00 Ft x 9.00 Ft |
|
Upper Level |
Bonus Room |
|
|
12.33 Ft x 23.50 Ft |
https://www.realtor.ca/real-estate/28188711/9-falcon-ridge-drive-sylvan-lake-fox-run






































