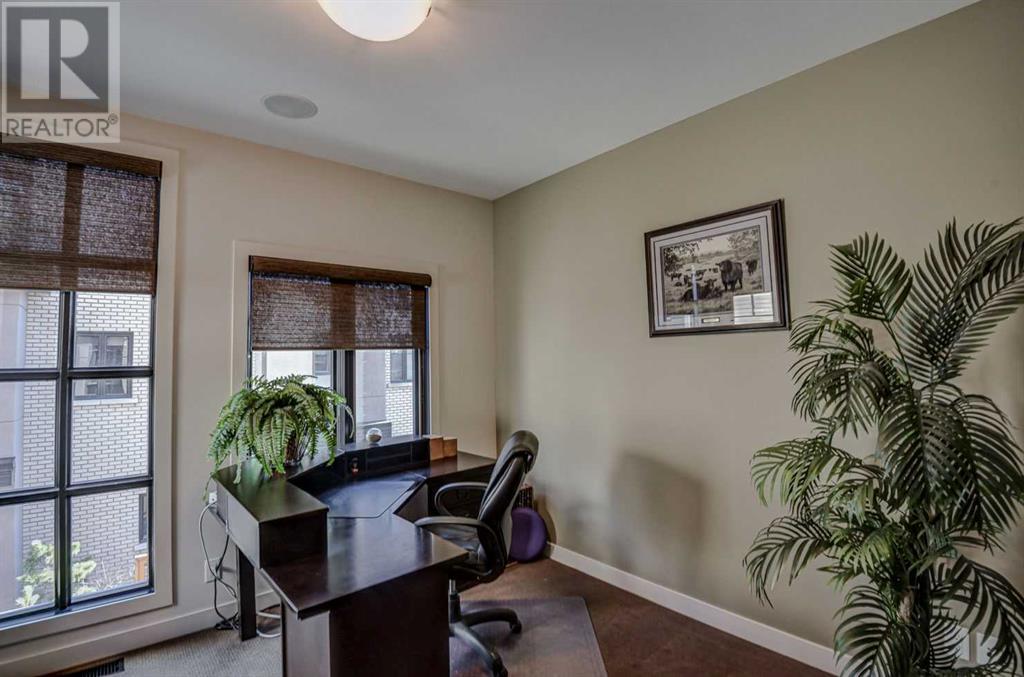4, 540 21 Avenue Sw Calgary, Alberta T2S 0H1
$1,300,000Maintenance, Common Area Maintenance, Insurance, Ground Maintenance, Parking, Property Management, Reserve Fund Contributions, Security, Waste Removal
$912.02 Monthly
Maintenance, Common Area Maintenance, Insurance, Ground Maintenance, Parking, Property Management, Reserve Fund Contributions, Security, Waste Removal
$912.02 MonthlyWelcome to Mission Crossing, where luxury meets lifestyle in the heart of Cliff Bungalow—one of Calgary’s most vibrant and walkable communities. This executive three-storey townhome is an exquisite blend of high-end design and effortless convenience, perfect for those who appreciate refined living with a lock-and-leave mindset.Step inside to discover a thoughtfully designed open-concept main floor made for entertaining. The living, dining, and kitchen areas flow seamlessly, anchored by a stunning gourmet kitchen featuring premium appliances: a Wolf gas range, Sub-Zero fridge, dishwasher, stainless steel hood fan, and a Sharp drawer-style microwave. Granite countertops, custom cabinetry, a generous raised breakfast bar, and a large pantry complete the space. A discreet 2-piece powder room adds privacy and ease.On the second level, two elegant bedrooms await—one currently styled as a home office—alongside a sleek 4-piece bathroom and a spacious laundry room with abundant storage. Step onto your private south-facing balcony for morning coffee overlooking the peaceful courtyard.The entire third floor is your personal sanctuary. The expansive primary suite boasts custom California Closets and a spa-like ensuite with in-floor heating, a deep soaker tub, and a separate water closet. From here, step out onto your private rooftop patio—a show-stopping space with panoramic city views, perfect for hosting summer soirées or unwinding under the stars.Downstairs, enjoy direct access to your private double garage in a secure underground parkade, complete with built-in storage and a private elevator that whisks you directly from the garage to your primary suite. Additional luxuries include central A/C, a gas fireplace, and four private outdoor living spaces—including one with an outdoor oven.Located just steps from the shops and restaurants of Mission, with the Elbow River, 17th Avenue, and downtown all within walking distance, this is urban luxury redefined. A rare oppo rtunity for the discerning buyer seeking the ultimate inner-city lifestyle. (id:57810)
Property Details
| MLS® Number | A2212664 |
| Property Type | Single Family |
| Neigbourhood | Bankview |
| Community Name | Cliff Bungalow |
| Amenities Near By | Park, Playground, Schools, Shopping |
| Community Features | Pets Allowed With Restrictions |
| Features | Back Lane, Elevator, Closet Organizers, Parking |
| Parking Space Total | 2 |
| Plan | 1010874 |
| Structure | Deck |
Building
| Bathroom Total | 3 |
| Bedrooms Above Ground | 3 |
| Bedrooms Total | 3 |
| Appliances | Washer, Refrigerator, Gas Stove(s), Dishwasher, Dryer, Microwave, Hood Fan, Window Coverings |
| Basement Development | Finished |
| Basement Type | Full (finished) |
| Constructed Date | 2010 |
| Construction Material | Wood Frame |
| Construction Style Attachment | Attached |
| Cooling Type | Central Air Conditioning |
| Exterior Finish | Brick, Stucco |
| Fire Protection | Alarm System, Smoke Detectors, Full Sprinkler System |
| Fireplace Present | Yes |
| Fireplace Total | 1 |
| Flooring Type | Carpeted, Hardwood, Tile |
| Foundation Type | Poured Concrete |
| Half Bath Total | 1 |
| Heating Fuel | Natural Gas |
| Heating Type | Forced Air, In Floor Heating |
| Stories Total | 3 |
| Size Interior | 2,003 Ft2 |
| Total Finished Area | 2003 Sqft |
| Type | Row / Townhouse |
Parking
| Attached Garage | 2 |
| Garage | |
| Heated Garage | |
| Underground |
Land
| Acreage | No |
| Fence Type | Fence |
| Land Amenities | Park, Playground, Schools, Shopping |
| Size Total Text | Unknown |
| Zoning Description | M-cg |
Rooms
| Level | Type | Length | Width | Dimensions |
|---|---|---|---|---|
| Second Level | Bedroom | 11.25 Ft x 10.50 Ft | ||
| Second Level | 4pc Bathroom | 8.50 Ft x 7.67 Ft | ||
| Second Level | Bedroom | 10.50 Ft x 10.92 Ft | ||
| Second Level | Laundry Room | 9.42 Ft x 8.50 Ft | ||
| Third Level | Primary Bedroom | 14.67 Ft x 16.00 Ft | ||
| Third Level | 4pc Bathroom | 10.08 Ft x 10.17 Ft | ||
| Lower Level | Furnace | 8.08 Ft x 8.58 Ft | ||
| Lower Level | Other | 11.67 Ft x 14.67 Ft | ||
| Main Level | Kitchen | 11.00 Ft x 11.17 Ft | ||
| Main Level | 2pc Bathroom | 4.92 Ft x 5.33 Ft | ||
| Main Level | Dining Room | 10.67 Ft x 10.00 Ft | ||
| Main Level | Living Room | 12.92 Ft x 11.42 Ft |
https://www.realtor.ca/real-estate/28188749/4-540-21-avenue-sw-calgary-cliff-bungalow
Contact Us
Contact us for more information












































