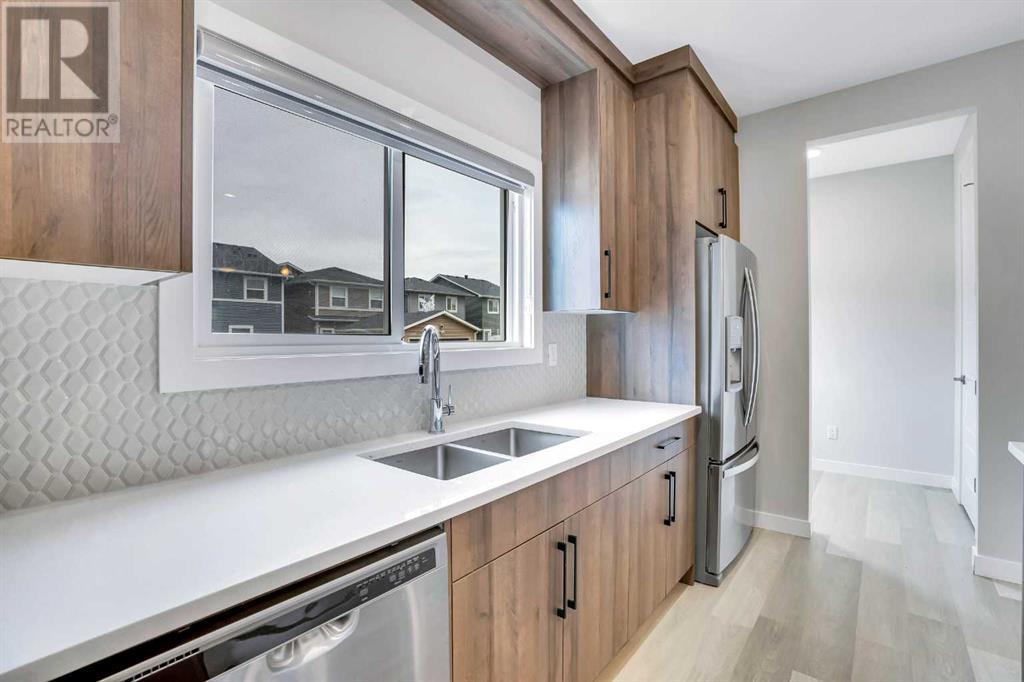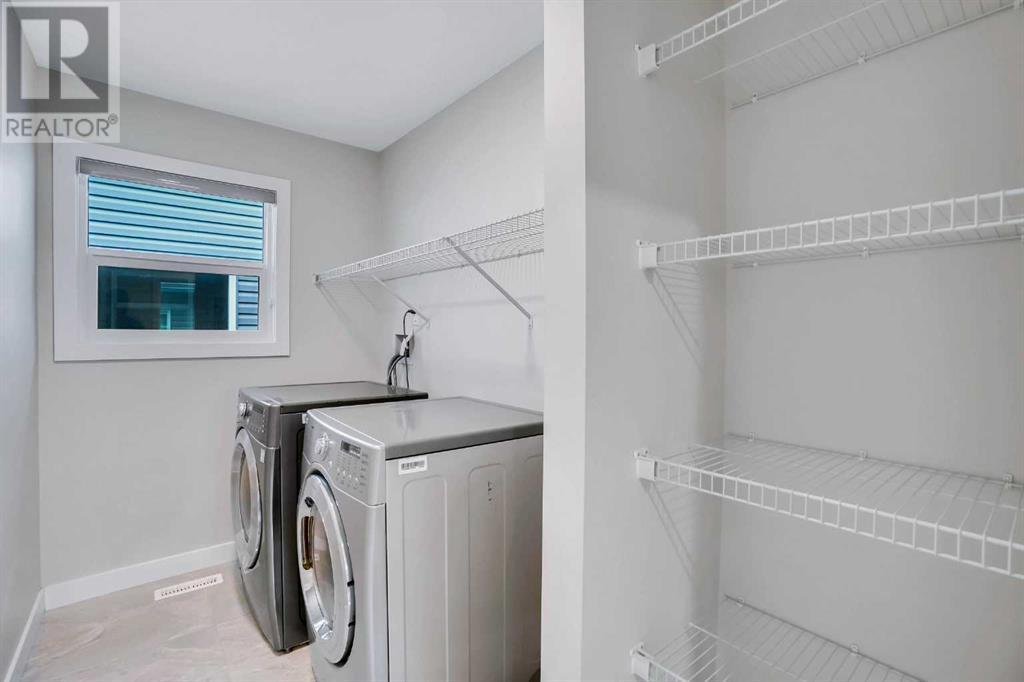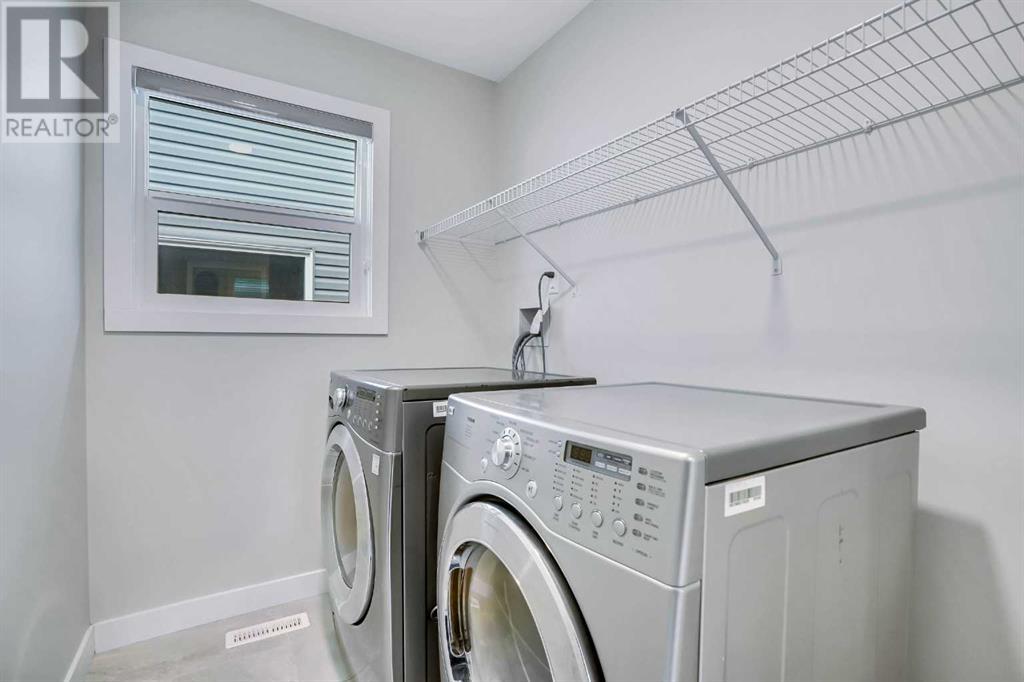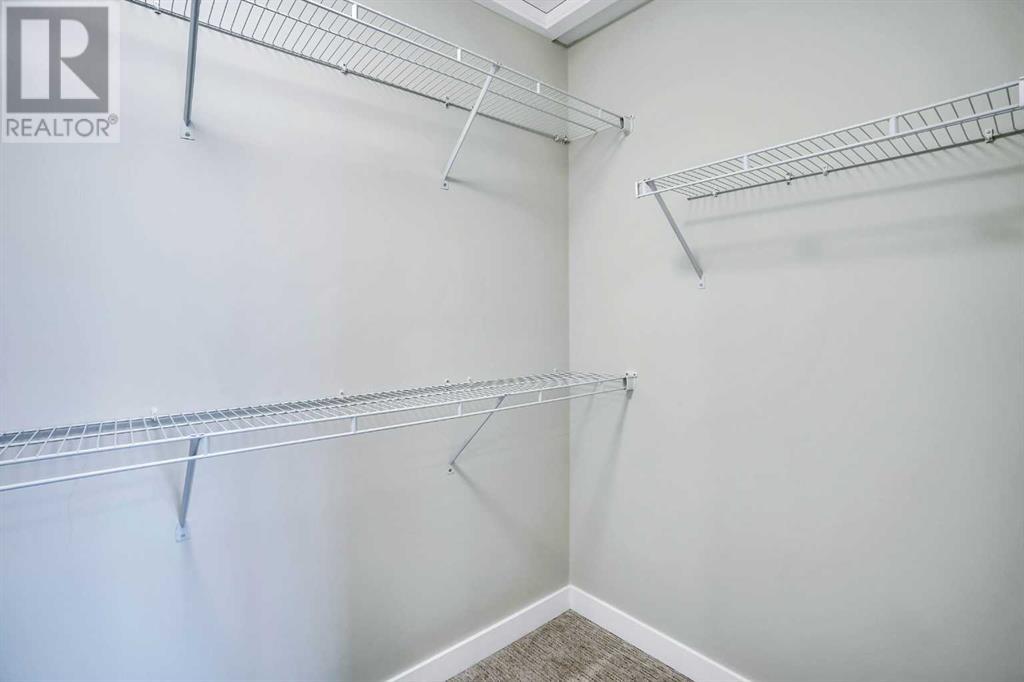6 Bedroom
4 Bathroom
1,779 ft2
None
Forced Air
$609,900
Welcome to the beautiful House in Midtown, Airdrie. The House has a total of six bedrooms and four Bathrooms. When you enter the home, you will see a Beautiful kitchen, a Living room, a bedroom, and a full bath. The basement is fully developed with two bedrooms, a full bath, a bar, and a rec room.. Side Entrance to the basement is a plus. The upper Level has a Primary bedroom with an attached bathroom.. The upper level has two more good-sized bedrooms and a full bathroom. The beautiful kitchen has quartz countertops: a pantry, a built-in microwave, and A good-sized Concrete pad at the back for your vehicle parking.. The lot's Frontage and size are approximate. The size will be corrected after the surveyor provides the RPR. (id:57810)
Property Details
|
MLS® Number
|
A2213027 |
|
Property Type
|
Single Family |
|
Neigbourhood
|
Midtown |
|
Community Name
|
Midtown |
|
Amenities Near By
|
Playground, Shopping |
|
Features
|
Back Lane |
|
Parking Space Total
|
2 |
|
Plan
|
2110111 |
|
Structure
|
None |
Building
|
Bathroom Total
|
4 |
|
Bedrooms Above Ground
|
4 |
|
Bedrooms Below Ground
|
2 |
|
Bedrooms Total
|
6 |
|
Appliances
|
Refrigerator, Range - Electric, Microwave, Window Coverings, Washer & Dryer |
|
Basement Development
|
Finished |
|
Basement Type
|
Full (finished) |
|
Constructed Date
|
2022 |
|
Construction Material
|
Wood Frame |
|
Construction Style Attachment
|
Detached |
|
Cooling Type
|
None |
|
Exterior Finish
|
Vinyl Siding |
|
Flooring Type
|
Carpeted, Concrete |
|
Foundation Type
|
Poured Concrete |
|
Heating Fuel
|
Natural Gas |
|
Heating Type
|
Forced Air |
|
Stories Total
|
2 |
|
Size Interior
|
1,779 Ft2 |
|
Total Finished Area
|
1779.29 Sqft |
|
Type
|
House |
Parking
Land
|
Acreage
|
No |
|
Fence Type
|
Not Fenced |
|
Land Amenities
|
Playground, Shopping |
|
Size Frontage
|
9.14 M |
|
Size Irregular
|
274.50 |
|
Size Total
|
274.5 M2|0-4,050 Sqft |
|
Size Total Text
|
274.5 M2|0-4,050 Sqft |
|
Zoning Description
|
R1-l |
Rooms
| Level |
Type |
Length |
Width |
Dimensions |
|
Basement |
4pc Bathroom |
|
|
8.42 Ft x 4.92 Ft |
|
Basement |
Bedroom |
|
|
10.08 Ft x 9.83 Ft |
|
Basement |
Bedroom |
|
|
12.75 Ft x 10.50 Ft |
|
Basement |
Other |
|
|
5.33 Ft x 12.75 Ft |
|
Basement |
Recreational, Games Room |
|
|
14.50 Ft x 12.58 Ft |
|
Basement |
Storage |
|
|
4.83 Ft x 8.00 Ft |
|
Basement |
Furnace |
|
|
6.67 Ft x 9.33 Ft |
|
Main Level |
Bedroom |
|
|
11.58 Ft x 9.08 Ft |
|
Main Level |
4pc Bathroom |
|
|
8.08 Ft x 4.83 Ft |
|
Main Level |
Dining Room |
|
|
15.17 Ft x 8.75 Ft |
|
Main Level |
Foyer |
|
|
6.58 Ft x 9.83 Ft |
|
Main Level |
Kitchen |
|
|
15.17 Ft x 9.00 Ft |
|
Main Level |
Living Room |
|
|
16.42 Ft x 9.92 Ft |
|
Main Level |
Other |
|
|
5.50 Ft x 6.33 Ft |
|
Main Level |
Pantry |
|
|
5.42 Ft x 4.08 Ft |
|
Upper Level |
4pc Bathroom |
|
|
9.58 Ft x 5.00 Ft |
|
Upper Level |
4pc Bathroom |
|
|
6.67 Ft x 9.92 Ft |
|
Upper Level |
Bedroom |
|
|
10.42 Ft x 14.42 Ft |
|
Upper Level |
Bedroom |
|
|
10.25 Ft x 11.00 Ft |
|
Upper Level |
Primary Bedroom |
|
|
14.00 Ft x 15.00 Ft |
|
Upper Level |
Other |
|
|
9.67 Ft x 4.67 Ft |
|
Upper Level |
Laundry Room |
|
|
9.58 Ft x 5.33 Ft |
https://www.realtor.ca/real-estate/28188828/42-midtown-crossing-sw-airdrie-midtown





















































