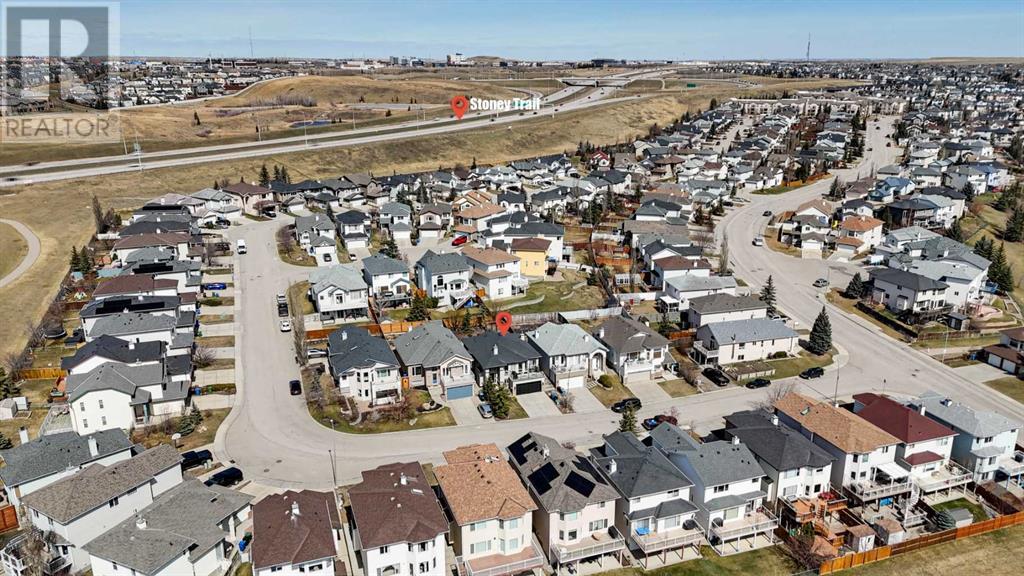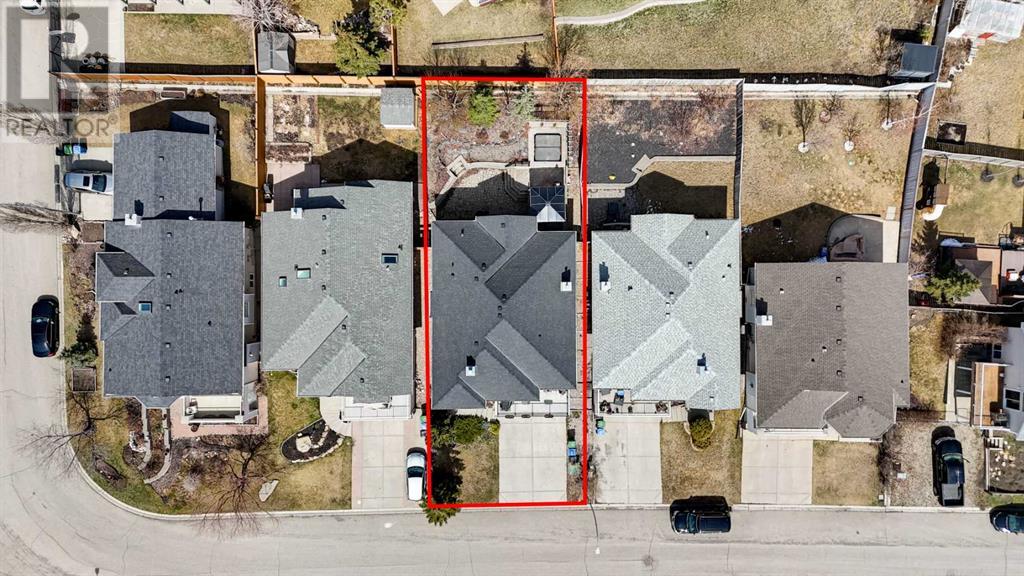4 Bedroom
3 Bathroom
1,564 ft2
Bi-Level
Fireplace
Central Air Conditioning
Forced Air
$849,900
Welcome to this bright, airy bi-level with open floor plan. Main floor with 9 foot ceilings, includes a custom, light kitchen with granite countertops and stainless steel appliance package, dining room, family room and breakfast nook. Large balcony on front of the house with sunshine all day! The main floor is complete with master bedroom and brand new renovated ensuite as well as two additional bedrooms and bathroom. Here is list of features of our current home:Recent Renovations- Basement renovation (2020): * Complete finish from foundation and studs * Custom designed layout * Premium doors and paint * 9-foot ceilings * Recessed pot lighting * Built-in ceiling sound system * Installed LED accent lighting around walls * Premium carpet * Smart light switches with dimming capability * Office space that could potentially be used as bedroom (currently lacks egress window due to deck placement)- Main bathroom renovation (2025)- Exterior painting (2024)- AC installation (2024)- Bedroom painting (recent)- En suite bathroom painting with added storage/closet space (recent)- Balcony floor replacement (approximately 2021)- Balcony understructure inspection and repairs- Garage finishing as part of basement development (2020)- New fences in backyard (2024)- Roof replacement (2017)Interior Upgrades- Replaced almost all light fixtures upstairs with premium options- Added recessed pot lighting in kitchen- Added recessed pot lighting in bedrooms- Ongoing interior maintenance and upgrades throughout the homeHome Systems- Furnace installation (2018)- Water tank installation (2018)- Regular furnace maintenance with most recent service in 2025- Garage door service (2023)- Electrical panel upgrade to higher amperage (2023)- Load balancer installation with AC (2024) - allows simultaneous use of multiple electrical appliancesKitchen- Double oven (purchased new in 2019)- Induction stove (2022)- Dishwasher (2022)Outdoor Features- Hot tub (purchased 2019-2020) - negotiable with separate pricing- Deck in backyardSmart Home Features- Smart doorbell with camera (Wyze brand, installed 2024)- Smart door lock with keyless access and automatic unlock features (Wyze brand, installed 2024)- Smart light switches throughout main floor (more than half of all switches)- Voice control capability with Alexa/Google integration- App control for lighting systems (id:57810)
Property Details
|
MLS® Number
|
A2211349 |
|
Property Type
|
Single Family |
|
Neigbourhood
|
Arbour Lake |
|
Community Name
|
Arbour Lake |
|
Amenities Near By
|
Playground, Schools, Shopping, Water Nearby |
|
Community Features
|
Lake Privileges |
|
Features
|
Other, No Animal Home, No Smoking Home |
|
Parking Space Total
|
2 |
|
Plan
|
9810215 |
|
Structure
|
Deck |
Building
|
Bathroom Total
|
3 |
|
Bedrooms Above Ground
|
3 |
|
Bedrooms Below Ground
|
1 |
|
Bedrooms Total
|
4 |
|
Amenities
|
Other |
|
Appliances
|
Washer, Refrigerator, Cooktop - Electric, Dishwasher, Oven, Dryer, Microwave Range Hood Combo, Garage Door Opener |
|
Architectural Style
|
Bi-level |
|
Basement Development
|
Finished |
|
Basement Type
|
Full (finished) |
|
Constructed Date
|
1999 |
|
Construction Material
|
Wood Frame |
|
Construction Style Attachment
|
Detached |
|
Cooling Type
|
Central Air Conditioning |
|
Exterior Finish
|
Brick, Vinyl Siding |
|
Fireplace Present
|
Yes |
|
Fireplace Total
|
1 |
|
Flooring Type
|
Carpeted, Ceramic Tile, Laminate |
|
Foundation Type
|
Poured Concrete |
|
Heating Type
|
Forced Air |
|
Size Interior
|
1,564 Ft2 |
|
Total Finished Area
|
1563.84 Sqft |
|
Type
|
House |
Parking
Land
|
Acreage
|
No |
|
Fence Type
|
Fence |
|
Land Amenities
|
Playground, Schools, Shopping, Water Nearby |
|
Size Frontage
|
13.3 M |
|
Size Irregular
|
452.00 |
|
Size Total
|
452 M2|4,051 - 7,250 Sqft |
|
Size Total Text
|
452 M2|4,051 - 7,250 Sqft |
|
Zoning Description
|
R-cg |
Rooms
| Level |
Type |
Length |
Width |
Dimensions |
|
Basement |
3pc Bathroom |
|
|
Measurements not available |
|
Basement |
Bedroom |
|
|
10.25 Ft x 12.83 Ft |
|
Basement |
Laundry Room |
|
|
6.92 Ft x 15.33 Ft |
|
Basement |
Recreational, Games Room |
|
|
27.75 Ft x 28.58 Ft |
|
Basement |
Storage |
|
|
9.25 Ft x 6.17 Ft |
|
Basement |
Furnace |
|
|
8.42 Ft x 13.83 Ft |
|
Basement |
Other |
|
|
4.58 Ft x 6.92 Ft |
|
Main Level |
4pc Bathroom |
|
|
Measurements not available |
|
Main Level |
4pc Bathroom |
|
|
Measurements not available |
|
Main Level |
Bedroom |
|
|
12.17 Ft x 9.67 Ft |
|
Main Level |
Bedroom |
|
|
12.08 Ft x 13.33 Ft |
|
Main Level |
Dining Room |
|
|
10.08 Ft x 8.75 Ft |
|
Main Level |
Foyer |
|
|
7.75 Ft x 6.00 Ft |
|
Main Level |
Kitchen |
|
|
10.08 Ft x 15.58 Ft |
|
Main Level |
Living Room |
|
|
16.42 Ft x 27.00 Ft |
|
Main Level |
Pantry |
|
|
3.83 Ft x 3.67 Ft |
|
Main Level |
Primary Bedroom |
|
|
12.00 Ft x 18.67 Ft |
|
Main Level |
Other |
|
|
5.00 Ft x 4.92 Ft |
|
Main Level |
Other |
|
|
6.67 Ft x 3.75 Ft |
https://www.realtor.ca/real-estate/28180479/24-arbour-crest-rise-nw-calgary-arbour-lake




















































