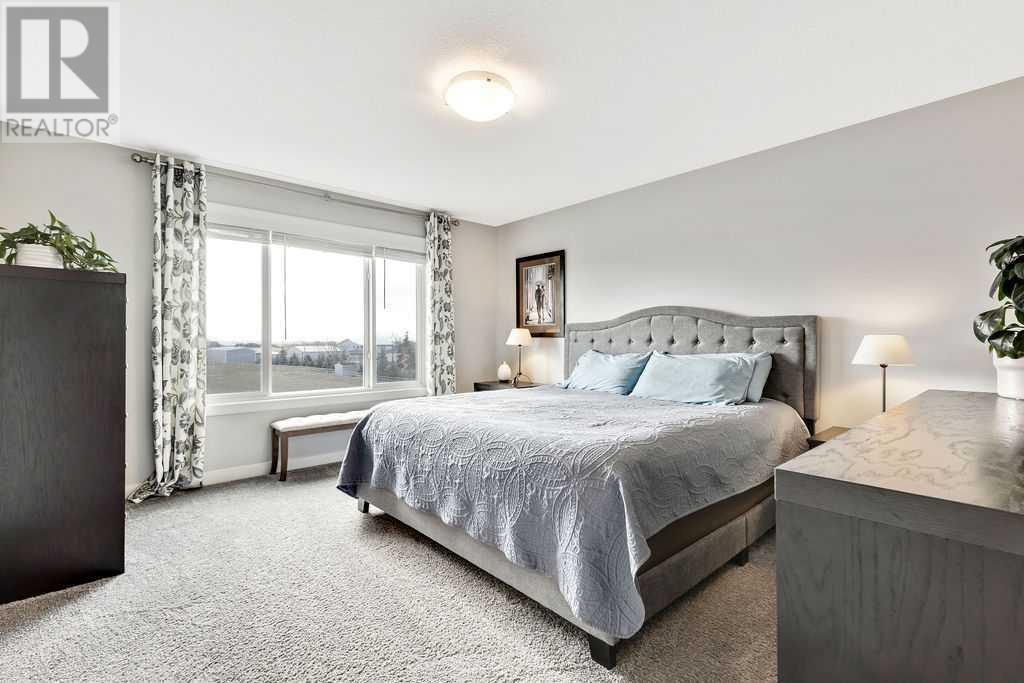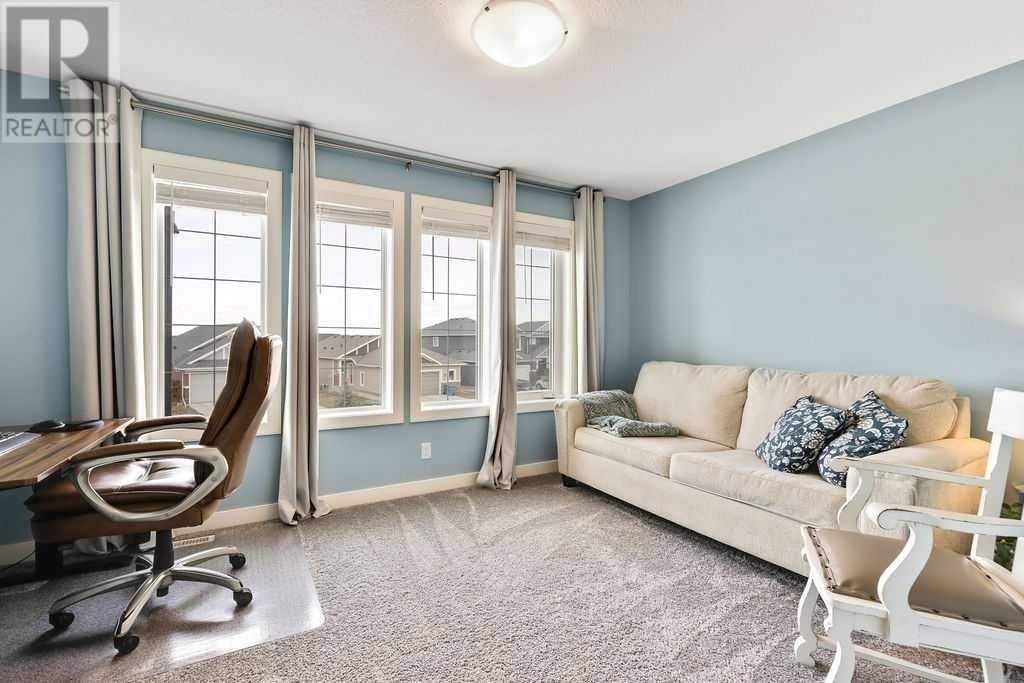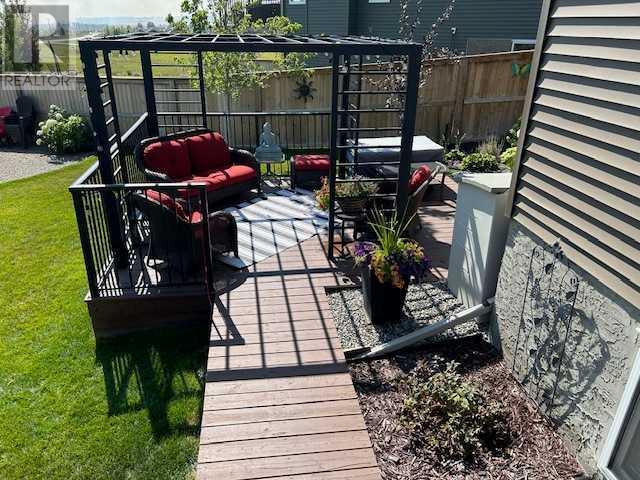4 Bedroom
4 Bathroom
1,942 ft2
Fireplace
None
Forced Air
Landscaped, Lawn
$748,000
Welcome to your perfect family oasis! This stunning 2019 2-storey home with central air conditioning boasts over 2,600 sq. ft. of beautifully finished living space. Featuring 4 spacious bedrooms and 4 modern bathrooms, making it ideal for families of all sizes. Nestled in a tranquil cul-de-sac with no neighbors behind, you will enjoy both privacy and peace. Natural light floods the open-concept design, from the large inviting foyer throughout. Lovely kitchen offers quartz countertops, stainless appliances , an oversized island for seating the family and a large pantry. Spacious dining area has newly added feature wall, and patio doors which grant access to seasonal living. Bright and spacious living room features a floor to ceiling tiled gas fireplace. A convenient half bath is tucked away . Upper level gifts you the spacious primary bedroom, which comes complete with a luxurious 5-piece ensuite featuring double sinks, a relaxing soaker tub, and an oversized shower perfect for unwinding after a long day. The primary suite also boasts a large walk-in closet, providing ample storage. The third bedroom, currently set up as a home office, has large windows that frame the magnificent scenery, making it the ideal workspace for remote work.Convenience is key, with an upper-level laundry room. Enhancing this level is a sun filled bonus room thanks to its transom window, and a breathtaking mountain view in the corner, making it an inspiring space for relaxation or play. A 5-piece bathroom with double sinks, will ensure ease for family living. Lower level is professionally finished with 9' ceilings, a family room with a floor to ceiling tiled gas fireplace, just like upstairs, a fourth bedroom and a 3 pc bathroom to fill your needs. Step outside to discover your expansive pie-shaped lot, where summer enjoyment awaits with a fantastic two-tiered deck, perfect for entertaining or unwinding with family. The beautifully landscaped yard is adorned with a firepit, perenni als, and young trees, providing plenty of space for outdoor activities and gatherings. Life gets even sweeter with underground sprinkler irrigation to water the yard. :) Completing this dream home is a neat and tidy double attached garage, offering added convenience for busy families. Call today and get ready to MOVE! (id:57810)
Property Details
|
MLS® Number
|
A2213006 |
|
Property Type
|
Single Family |
|
Neigbourhood
|
Drake Landing |
|
Community Name
|
Drake Landing |
|
Amenities Near By
|
Golf Course, Park, Playground, Recreation Nearby, Schools, Shopping |
|
Community Features
|
Golf Course Development |
|
Features
|
Cul-de-sac, Pvc Window, No Neighbours Behind, No Smoking Home |
|
Parking Space Total
|
4 |
|
Plan
|
1612849 |
|
Structure
|
Deck |
Building
|
Bathroom Total
|
4 |
|
Bedrooms Above Ground
|
3 |
|
Bedrooms Below Ground
|
1 |
|
Bedrooms Total
|
4 |
|
Appliances
|
Washer, Refrigerator, Dishwasher, Stove, Dryer, Microwave, Garage Door Opener |
|
Basement Development
|
Finished |
|
Basement Type
|
Full (finished) |
|
Constructed Date
|
2019 |
|
Construction Material
|
Wood Frame |
|
Construction Style Attachment
|
Detached |
|
Cooling Type
|
None |
|
Exterior Finish
|
Vinyl Siding |
|
Fireplace Present
|
Yes |
|
Fireplace Total
|
1 |
|
Flooring Type
|
Carpeted, Vinyl |
|
Foundation Type
|
Poured Concrete |
|
Half Bath Total
|
1 |
|
Heating Type
|
Forced Air |
|
Stories Total
|
2 |
|
Size Interior
|
1,942 Ft2 |
|
Total Finished Area
|
1942 Sqft |
|
Type
|
House |
Parking
Land
|
Acreage
|
No |
|
Fence Type
|
Fence |
|
Land Amenities
|
Golf Course, Park, Playground, Recreation Nearby, Schools, Shopping |
|
Landscape Features
|
Landscaped, Lawn |
|
Size Depth
|
33.1 M |
|
Size Frontage
|
8.73 M |
|
Size Irregular
|
5898.00 |
|
Size Total
|
5898 Sqft|4,051 - 7,250 Sqft |
|
Size Total Text
|
5898 Sqft|4,051 - 7,250 Sqft |
|
Zoning Description
|
Tn |
Rooms
| Level |
Type |
Length |
Width |
Dimensions |
|
Lower Level |
3pc Bathroom |
|
|
4.92 Ft x 8.58 Ft |
|
Lower Level |
Recreational, Games Room |
|
|
11.58 Ft x 21.58 Ft |
|
Lower Level |
Bedroom |
|
|
11.50 Ft x 11.58 Ft |
|
Main Level |
Foyer |
|
|
5.83 Ft x 10.08 Ft |
|
Main Level |
Living Room |
|
|
13.00 Ft x 14.42 Ft |
|
Main Level |
Dining Room |
|
|
100.00 Ft x 12.00 Ft |
|
Main Level |
Kitchen |
|
|
12.75 Ft x 13.08 Ft |
|
Main Level |
2pc Bathroom |
|
|
4.83 Ft x 5.00 Ft |
|
Main Level |
5pc Bathroom |
|
|
4.92 Ft x 11.42 Ft |
|
Upper Level |
Primary Bedroom |
|
|
12.83 Ft x 14.67 Ft |
|
Upper Level |
Bedroom |
|
|
11.50 Ft x 12.58 Ft |
|
Upper Level |
Bedroom |
|
|
10.00 Ft x 11.42 Ft |
|
Upper Level |
Bonus Room |
|
|
13.08 Ft x 13.67 Ft |
|
Upper Level |
Laundry Room |
|
|
5.42 Ft x 5.75 Ft |
|
Upper Level |
5pc Bathroom |
|
|
9.75 Ft x 11.42 Ft |
https://www.realtor.ca/real-estate/28187528/22-drake-landing-bay-okotoks-drake-landing

















































