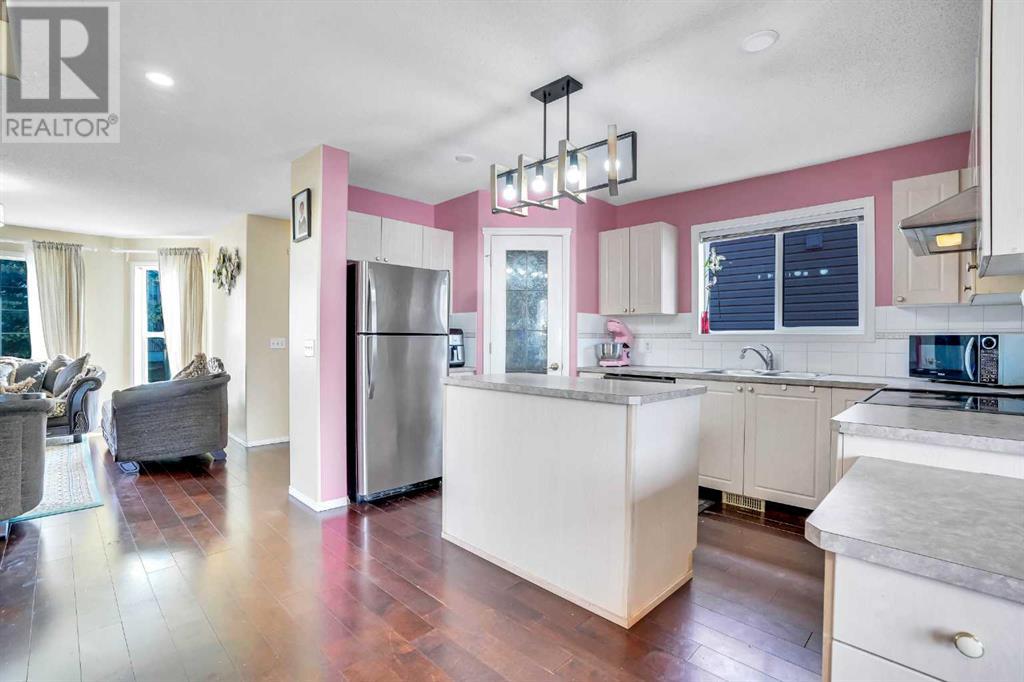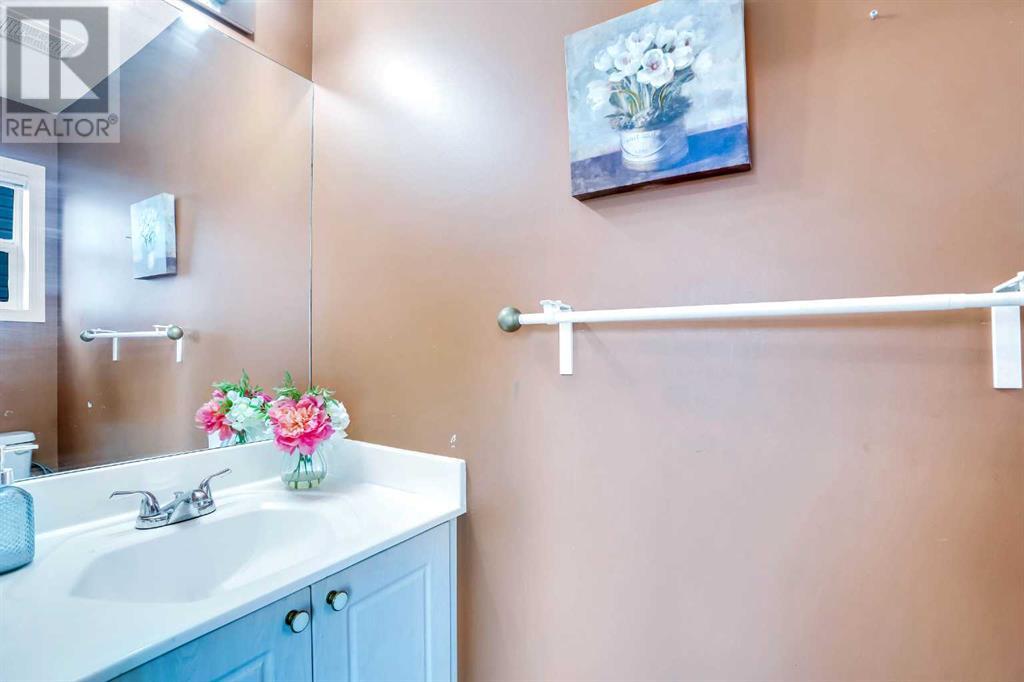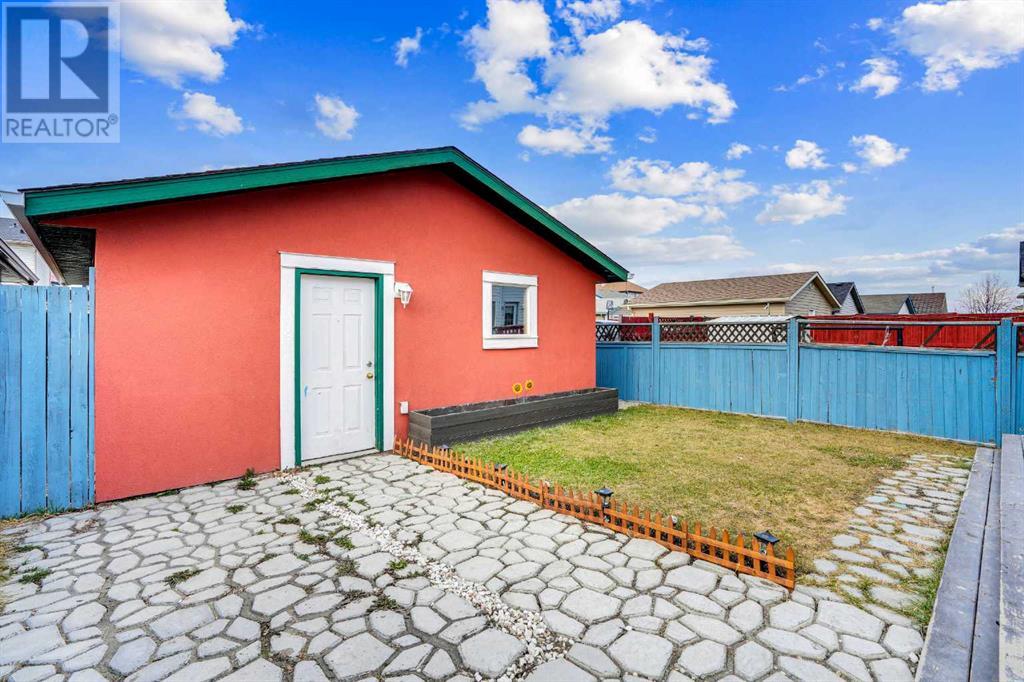3 Bedroom
4 Bathroom
1,423 ft2
None
Forced Air
$649,900
Welcome to your next home here in this beautifully 2 storey Stucco Siding. Upper level 3 bedrooms, total 3 full and one half bathroom in the house. Master bedroom with 4 pic bath, walk in closet, large windows. Finished (illegal) basement (rented before but vacant now) with separate side entrance, septate laundry, kitchen, full bathroom, large living room and storage solutions. New water Tank, newer Stacked separate Laundry on main level. Huge Garage and Deck. This home has fantastic location 3 Schools from KG to Grade 9 (Taradale School, Lady of Fatima School, Ted Harrison School, Nears to Genesis Center,Grade 12 Nelson Mandela High School and more!!). Bus stops, shopping.Easy access to all major transportation routes.Call to book your private viewing today! Ensure to watch the 3D tour on MLS or Realtor.ca. (id:57810)
Property Details
|
MLS® Number
|
A2212544 |
|
Property Type
|
Single Family |
|
Neigbourhood
|
Taradale |
|
Community Name
|
Taradale |
|
Amenities Near By
|
Park, Playground, Schools, Shopping |
|
Features
|
Back Lane, No Animal Home, No Smoking Home |
|
Parking Space Total
|
2 |
|
Plan
|
0110734 |
|
Structure
|
Deck |
Building
|
Bathroom Total
|
4 |
|
Bedrooms Above Ground
|
3 |
|
Bedrooms Total
|
3 |
|
Appliances
|
Refrigerator, Range - Electric, Dishwasher, Hood Fan, Window Coverings, Garage Door Opener, Washer/dryer Stack-up |
|
Basement Development
|
Finished |
|
Basement Type
|
Full (finished) |
|
Constructed Date
|
2001 |
|
Construction Material
|
Wood Frame |
|
Construction Style Attachment
|
Detached |
|
Cooling Type
|
None |
|
Exterior Finish
|
Stucco |
|
Flooring Type
|
Carpeted, Hardwood |
|
Foundation Type
|
Poured Concrete |
|
Half Bath Total
|
1 |
|
Heating Type
|
Forced Air |
|
Stories Total
|
2 |
|
Size Interior
|
1,423 Ft2 |
|
Total Finished Area
|
1422.69 Sqft |
|
Type
|
House |
Parking
Land
|
Acreage
|
No |
|
Fence Type
|
Fence |
|
Land Amenities
|
Park, Playground, Schools, Shopping |
|
Land Disposition
|
Cleared |
|
Size Irregular
|
3390.63 |
|
Size Total
|
3390.63 Sqft|0-4,050 Sqft |
|
Size Total Text
|
3390.63 Sqft|0-4,050 Sqft |
|
Zoning Description
|
R-g |
Rooms
| Level |
Type |
Length |
Width |
Dimensions |
|
Second Level |
4pc Bathroom |
|
|
9.58 Ft x 4.92 Ft |
|
Second Level |
4pc Bathroom |
|
|
6.08 Ft x 7.67 Ft |
|
Second Level |
Bedroom |
|
|
11.08 Ft x 8.67 Ft |
|
Second Level |
Bedroom |
|
|
9.67 Ft x 11.58 Ft |
|
Second Level |
Primary Bedroom |
|
|
14.58 Ft x 14.25 Ft |
|
Second Level |
Other |
|
|
4.25 Ft x 4.58 Ft |
|
Basement |
3pc Bathroom |
|
|
6.25 Ft x 6.50 Ft |
|
Basement |
Kitchen |
|
|
6.17 Ft x 10.67 Ft |
|
Basement |
Recreational, Games Room |
|
|
19.83 Ft x 21.25 Ft |
|
Basement |
Storage |
|
|
6.50 Ft x 7.33 Ft |
|
Basement |
Furnace |
|
|
7.00 Ft x 10.58 Ft |
|
Main Level |
Den |
|
|
13.25 Ft x 11.17 Ft |
|
Main Level |
2pc Bathroom |
|
|
7.42 Ft x 2.67 Ft |
|
Main Level |
Foyer |
|
|
5.50 Ft x 4.92 Ft |
|
Main Level |
Kitchen |
|
|
14.00 Ft x 13.25 Ft |
|
Main Level |
Living Room |
|
|
13.00 Ft x 15.50 Ft |
|
Main Level |
Laundry Room |
|
|
2.00 Ft x 4.92 Ft |
|
Main Level |
Other |
|
|
5.08 Ft x 5.33 Ft |
|
Main Level |
Pantry |
|
|
3.67 Ft x 3.67 Ft |
https://www.realtor.ca/real-estate/28186499/344-taradale-drive-ne-calgary-taradale





















































