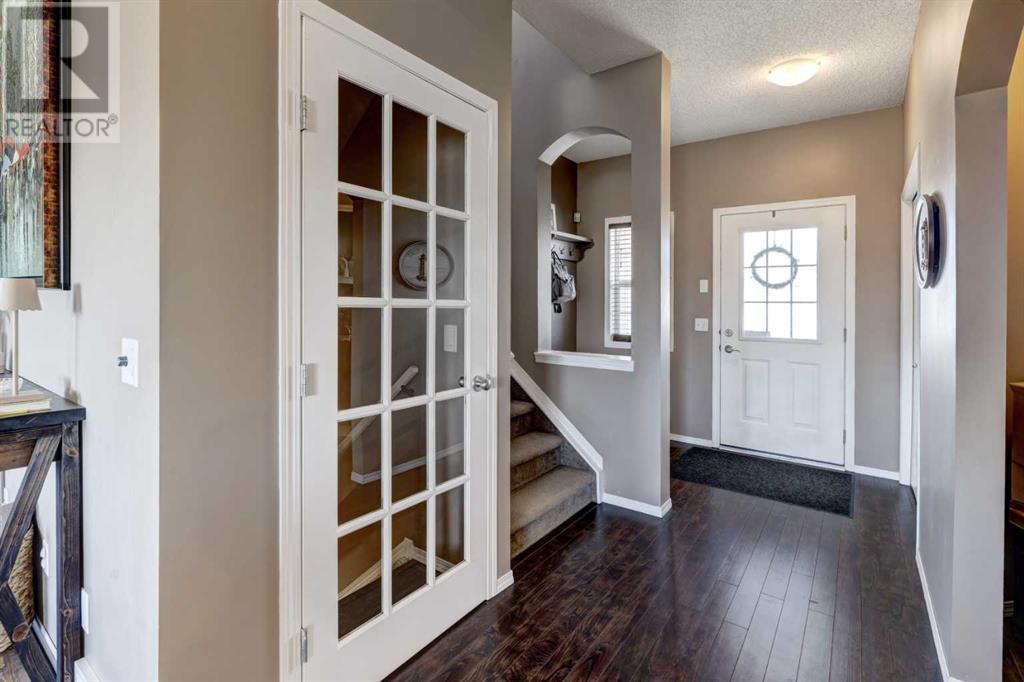3 Bedroom
4 Bathroom
1,424 ft2
Fireplace
Central Air Conditioning
Forced Air
Landscaped
$650,000
Discover a one-of-a-kind property in Evanston situated on a remarkable pie-shaped lot offering 1,424 square feet of well designed space plus a fully developed walkout basement. The bright white kitchen is a chef's delight with ample cabinetry, generous counter space, a handy corner pantry, and a breakfast bar. Adjacent to the kitchen, the dining area is perfectly positioned with patio doors that open to a private deck/balcony complete with a gas line ready for your BBQ needs. The warm and inviting living room centers around a gas fireplace paired with a recessed area for your TV, offering a cozy space that overlooks the south-facing backyard. Elegant engineered hardwood flooring graces the main level. Upstairs, the master bedroom offers a peaceful retreat with a walk-in closet and a tastefully renovated four-piece ensuite featuring a soaker tub. Two additional bedrooms share a well-appointed four-piece bathroom. The walkout basement is equally impressive, featuring a three-piece bath, spacious recreational area with a charming brick-faced gas fireplace, and patio doors that lead to a lower deck ideal for indoor-outdoor entertaining. Step outside to enjoy the expansive backyard, complete with a firepit, dedicated RV parking, multiple garden areas, and an oversized, double detached garage. A new roof and new vinyl siding have just been installed on the house plus the garage . This home is located within a short walk to a K-grade 4 school and parks, and only moments from shopping, restaurants, and public transit, this Evanston gem truly embodies the best of NW community living. (id:57810)
Property Details
|
MLS® Number
|
A2211303 |
|
Property Type
|
Single Family |
|
Neigbourhood
|
Evanston |
|
Community Name
|
Evanston |
|
Amenities Near By
|
Park, Schools, Shopping |
|
Features
|
Back Lane |
|
Parking Space Total
|
2 |
|
Plan
|
0311682 |
|
Structure
|
Deck |
Building
|
Bathroom Total
|
4 |
|
Bedrooms Above Ground
|
3 |
|
Bedrooms Total
|
3 |
|
Appliances
|
Washer, Refrigerator, Dishwasher, Stove, Dryer, Microwave, Window Coverings |
|
Basement Development
|
Finished |
|
Basement Features
|
Walk Out |
|
Basement Type
|
Full (finished) |
|
Constructed Date
|
2003 |
|
Construction Material
|
Wood Frame |
|
Construction Style Attachment
|
Detached |
|
Cooling Type
|
Central Air Conditioning |
|
Fireplace Present
|
Yes |
|
Fireplace Total
|
2 |
|
Flooring Type
|
Carpeted, Laminate, Other |
|
Foundation Type
|
Poured Concrete |
|
Half Bath Total
|
1 |
|
Heating Fuel
|
Natural Gas |
|
Heating Type
|
Forced Air |
|
Stories Total
|
2 |
|
Size Interior
|
1,424 Ft2 |
|
Total Finished Area
|
1424.16 Sqft |
|
Type
|
House |
Parking
Land
|
Acreage
|
No |
|
Fence Type
|
Fence |
|
Land Amenities
|
Park, Schools, Shopping |
|
Landscape Features
|
Landscaped |
|
Size Depth
|
35.67 M |
|
Size Frontage
|
7.87 M |
|
Size Irregular
|
518.00 |
|
Size Total
|
518 M2|4,051 - 7,250 Sqft |
|
Size Total Text
|
518 M2|4,051 - 7,250 Sqft |
|
Zoning Description
|
R-g |
Rooms
| Level |
Type |
Length |
Width |
Dimensions |
|
Second Level |
Primary Bedroom |
|
|
17.58 Ft x 13.50 Ft |
|
Second Level |
Bedroom |
|
|
10.92 Ft x 8.42 Ft |
|
Second Level |
Bedroom |
|
|
8.92 Ft x 9.75 Ft |
|
Second Level |
4pc Bathroom |
|
|
4.92 Ft x 9.50 Ft |
|
Second Level |
4pc Bathroom |
|
|
7.83 Ft x 4.92 Ft |
|
Basement |
Recreational, Games Room |
|
|
22.33 Ft x 25.92 Ft |
|
Basement |
3pc Bathroom |
|
|
12.33 Ft x 5.08 Ft |
|
Main Level |
Living Room |
|
|
13.75 Ft x 14.92 Ft |
|
Main Level |
Kitchen |
|
|
9.17 Ft x 13.75 Ft |
|
Main Level |
Dining Room |
|
|
11.33 Ft x 6.83 Ft |
|
Main Level |
2pc Bathroom |
|
|
4.58 Ft x 4.92 Ft |
|
Main Level |
Laundry Room |
|
|
6.92 Ft x 6.42 Ft |
https://www.realtor.ca/real-estate/28161271/218-evansmeade-close-nw-calgary-evanston


































