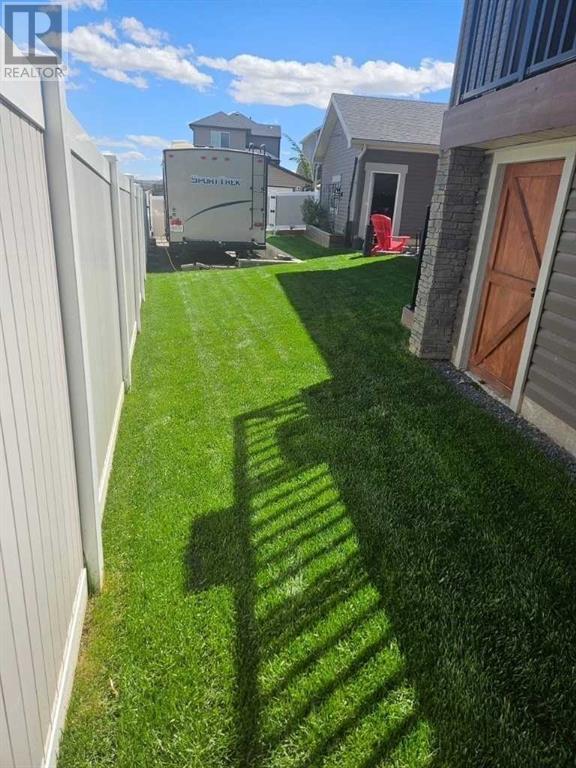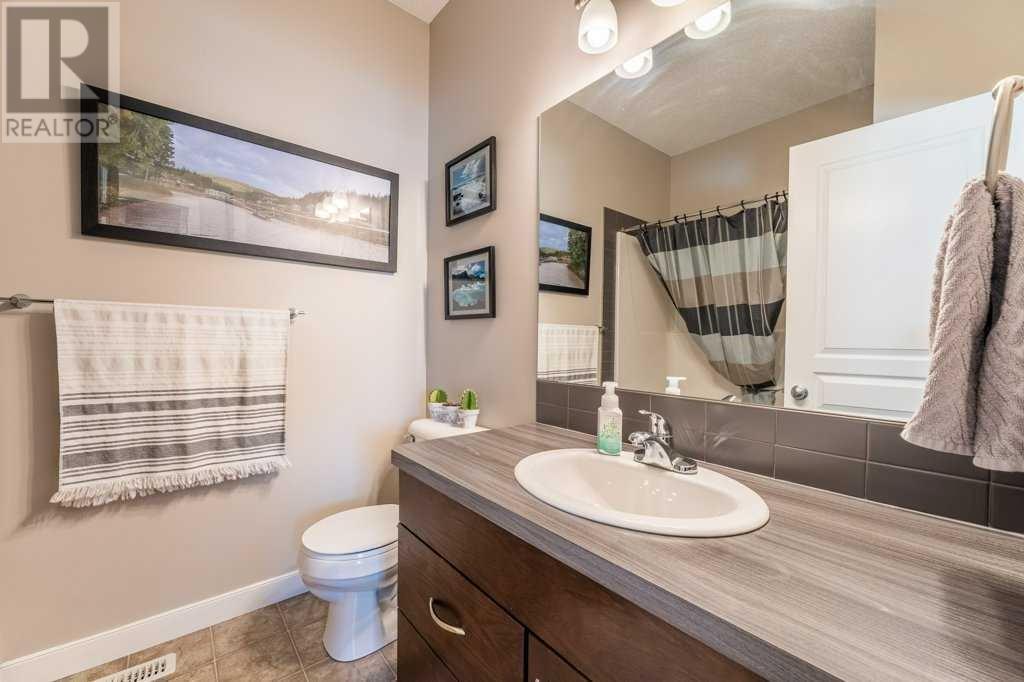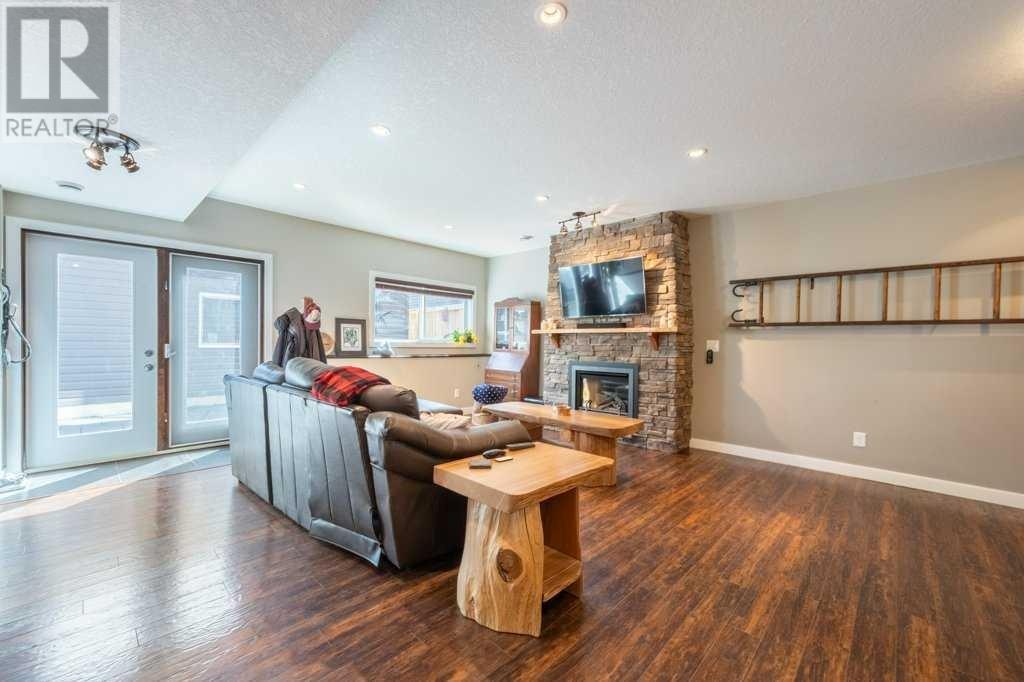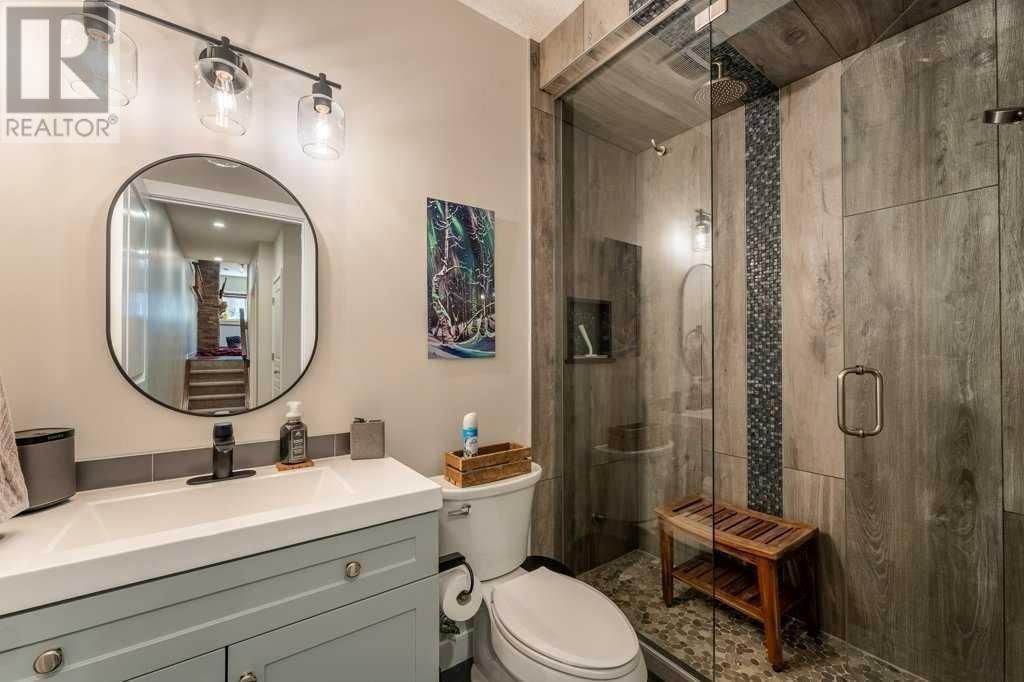4 Bedroom
4 Bathroom
1,570 ft2
4 Level
Fireplace
None
Other, Forced Air, In Floor Heating
Landscaped
$700,000
Where Every Day Feels a Little Like a Dream...This is more than a house—it’s a sanctuary where peaceful mornings unfold with coffee on the deck, kids & pets play freely in the yard, & evenings are filled with laughter and connection. Whether you’re hosting backyard BBQs, unwinding in your spa-like bath, or simply enjoying the ease of well-designed spaces, this home offers a lifestyle that feels both effortless and elevated. Come experience it for yourself. Your dream home in Nolan Hill is waiting.Welcome to one of Nolan Hill’s finest homes—offered for the first time. This rare, fully finished 4-level split walkout is perfectly situated on a conventional corner lot (not a zero lot), offering alley access, RV parking, and a thoughtfully upgraded layout that blends everyday function with elevated style.Step inside to soaring 12-foot ceilings and a sunlit open floor plan that brings together the kitchen, dining, and living areas in seamless harmony. The chef-inspired kitchen features high-end finishes, a large island breakfast bar, sleek cabinetry, and a separate pantry. A side deck off the dining area is the perfect spot for your morning coffee in the sun.Upstairs, you’ll find 2 generously sized bedrooms, including a luxurious primary retreat with a spa-like 4-piece ensuite. On the lower levels, two more bedrooms share a beautifully tiled full bathroom with a steam shower and heated floors, alongside a wet bar/kitchenette, making it ideal for guests, teens, or multi-generational living.The walkout third level features its own entrance & access to a beautifully landscaped yard, complete w/UNDERGROUND irrigation,raised flower beds, a dog run, vinyl no-maintenance fencing, concrete block patio—perfect for BBQ season. There’s plenty of space to park even the biggest RV (a 30’ currently fits with ease). The basement level features 2 more bedrooms, a full 3 piece custom bath (w/in floor heating & steam shower), & a laundry room w/extra storage, folding counter, separate utility sink & more.And the garage? An absolute dream. Oversized, heated, with vaulted ceilings, epoxy floors, spray foam insulation, two skylights, slat walls, built-in cabinets, 220V wiring, and more—it’s a true retreat for any car lover, hobbyist, or hands-on homeowner.Just minutes from all the essentials—Costco, T&T, Shoppers, schools, parks, and more—this home offers an unbeatable mix of lifestyle & location.Where Life Slows Down & Joy Finds You DailyThis isn’t just a home—it’s a place where mornings feel peaceful, afternoons are full of possibility, and evenings invite connection. Picture warm coffee on the sunny deck, laughter echoing through open spaces, and quiet moments under a glowing sky in your private backyard haven. Whether you're entertaining guests, unwinding solo, or simply enjoying the comfort of beautifully designed spaces, this home is where dreams meet real life. Come see for yourself why 7 Nolanfield Heights NW is more than a house—it’s your next chapter waiting to be written. (id:57810)
Property Details
|
MLS® Number
|
A2206327 |
|
Property Type
|
Single Family |
|
Neigbourhood
|
Nolan Hill |
|
Community Name
|
Nolan Hill |
|
Amenities Near By
|
Park, Shopping |
|
Features
|
Back Lane, Closet Organizers, No Smoking Home |
|
Parking Space Total
|
3 |
|
Plan
|
1113692 |
|
Structure
|
Deck, Dog Run - Fenced In |
Building
|
Bathroom Total
|
4 |
|
Bedrooms Above Ground
|
2 |
|
Bedrooms Below Ground
|
2 |
|
Bedrooms Total
|
4 |
|
Appliances
|
Refrigerator, Dishwasher, Stove, Microwave Range Hood Combo, See Remarks, Window Coverings, Garage Door Opener, Washer & Dryer |
|
Architectural Style
|
4 Level |
|
Basement Development
|
Finished |
|
Basement Features
|
Separate Entrance, Walk Out |
|
Basement Type
|
Full (finished) |
|
Constructed Date
|
2012 |
|
Construction Material
|
Wood Frame |
|
Construction Style Attachment
|
Detached |
|
Cooling Type
|
None |
|
Exterior Finish
|
See Remarks, Stone, Vinyl Siding |
|
Fire Protection
|
Smoke Detectors |
|
Fireplace Present
|
Yes |
|
Fireplace Total
|
1 |
|
Flooring Type
|
Carpeted, Ceramic Tile, Hardwood, Laminate, Linoleum, Tile |
|
Foundation Type
|
Poured Concrete |
|
Half Bath Total
|
1 |
|
Heating Fuel
|
Natural Gas |
|
Heating Type
|
Other, Forced Air, In Floor Heating |
|
Size Interior
|
1,570 Ft2 |
|
Total Finished Area
|
1570.22 Sqft |
|
Type
|
House |
Parking
|
Attached Garage
|
2 |
|
Garage
|
|
|
Gravel
|
|
|
Heated Garage
|
|
|
Oversize
|
|
Land
|
Acreage
|
No |
|
Fence Type
|
Fence |
|
Land Amenities
|
Park, Shopping |
|
Landscape Features
|
Landscaped |
|
Size Depth
|
33.98 M |
|
Size Frontage
|
12.16 M |
|
Size Irregular
|
419.00 |
|
Size Total
|
419 M2|4,051 - 7,250 Sqft |
|
Size Total Text
|
419 M2|4,051 - 7,250 Sqft |
|
Zoning Description
|
R-g |
Rooms
| Level |
Type |
Length |
Width |
Dimensions |
|
Basement |
3pc Bathroom |
|
|
2.49 M x 1.62 M |
|
Basement |
Bedroom |
|
|
2.97 M x 2.92 M |
|
Basement |
Bedroom |
|
|
3.29 M x 2.82 M |
|
Basement |
Laundry Room |
|
|
2.20 M x 2.03 M |
|
Basement |
Furnace |
|
|
2.47 M x 2.27 M |
|
Lower Level |
2pc Bathroom |
|
|
1.66 M x 1.41 M |
|
Lower Level |
Family Room |
|
|
6.29 M x 5.46 M |
|
Lower Level |
Other |
|
|
2.88 M x 2.25 M |
|
Main Level |
Dining Room |
|
|
4.02 M x 2.65 M |
|
Main Level |
Kitchen |
|
|
4.12 M x 3.03 M |
|
Main Level |
Living Room |
|
|
4.26 M x 3.92 M |
|
Upper Level |
4pc Bathroom |
|
|
2.36 M x 1.94 M |
|
Upper Level |
4pc Bathroom |
|
|
3.75 M x 2.58 M |
|
Upper Level |
Bedroom |
|
|
2.98 M x 2.60 M |
|
Upper Level |
Primary Bedroom |
|
|
3.73 M x 3.66 M |
https://www.realtor.ca/real-estate/28184168/7-nolanfield-heights-nw-calgary-nolan-hill





















































