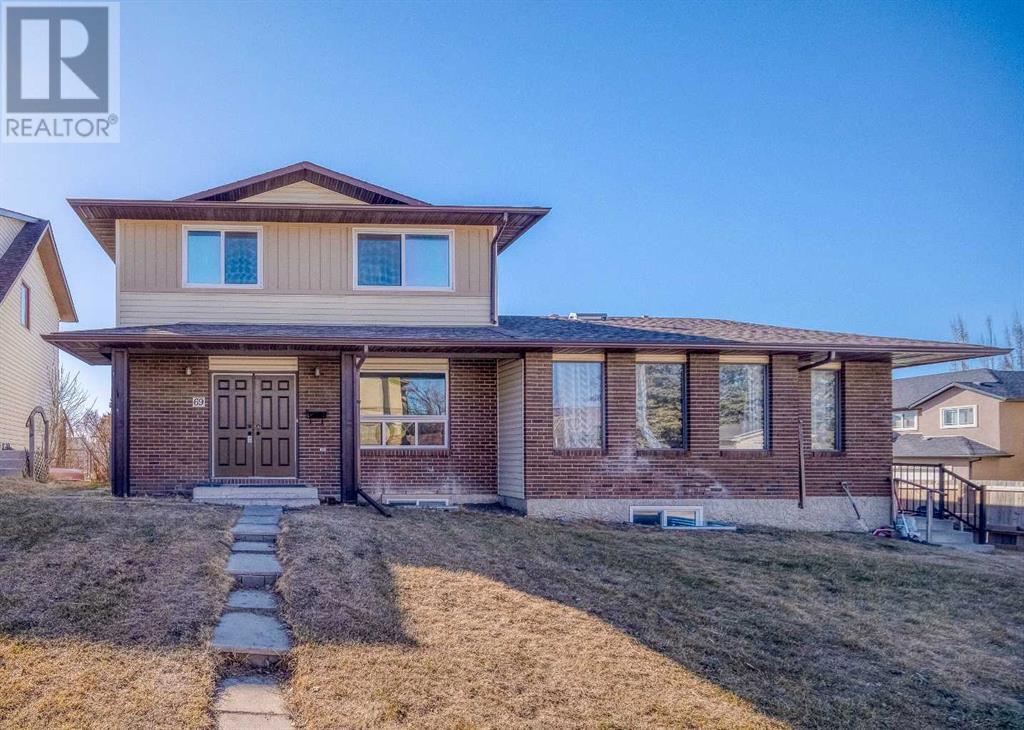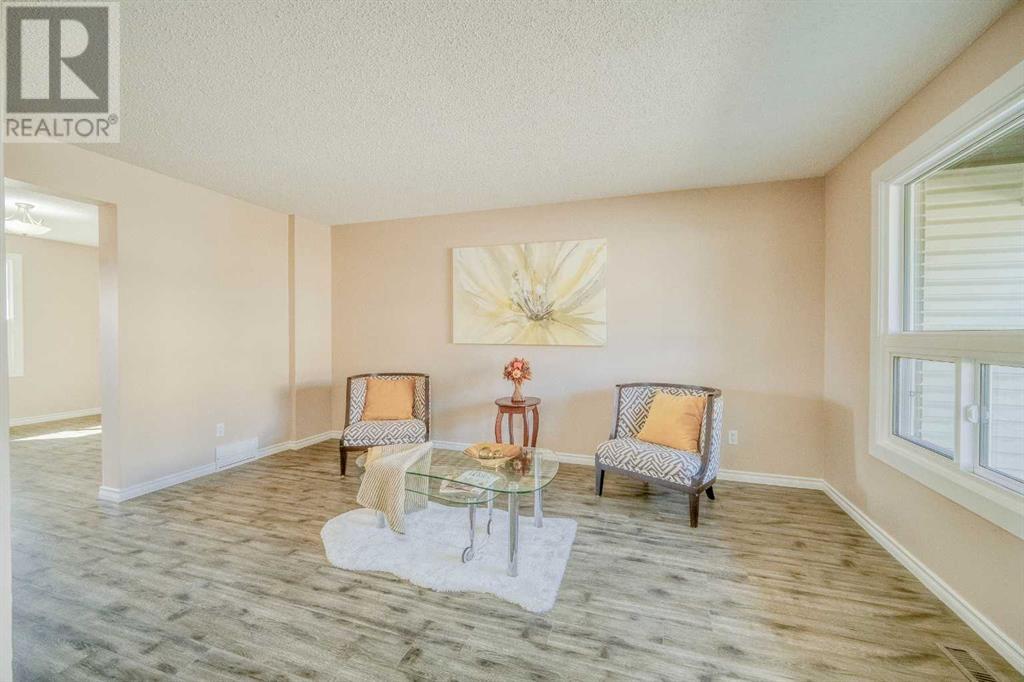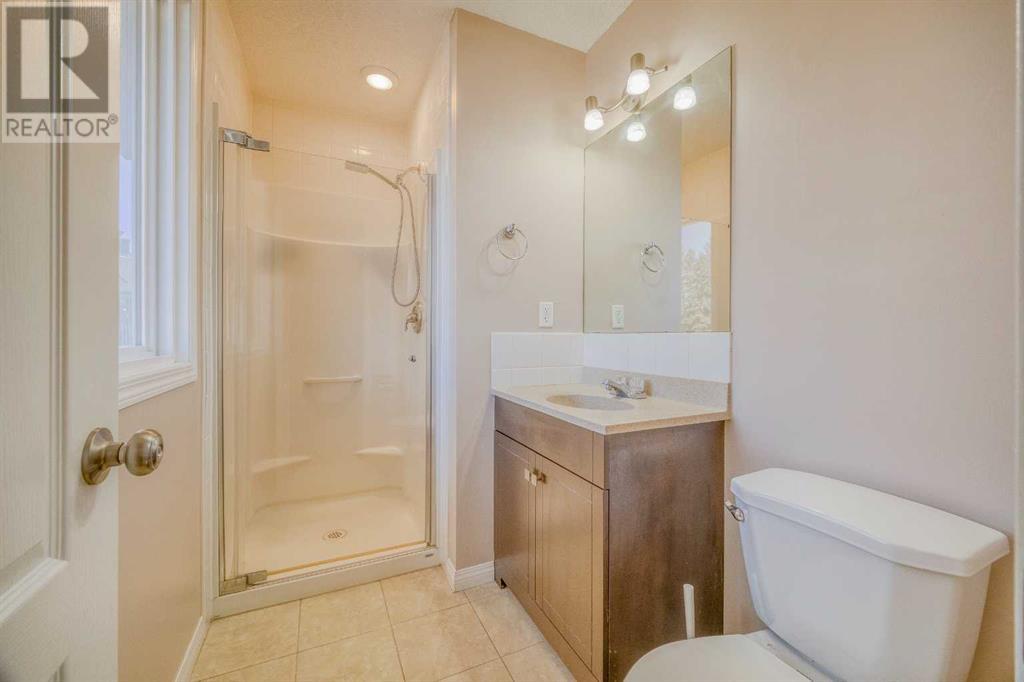5 Bedroom
4 Bathroom
1,369 ft2
None
Forced Air
$569,900
Location, location. This spacious 5 bedrooms and 4 bathrooms house is located at very quiet street and short distance to LRT, schools, shopping, U of C and all other services.It has been renovated with new windows (six brand new triple pane windows are with 25 years warranty), new countertop, new siding, new water tank and new painting throughout the whole house.On the main floor, there is a living room, formal dining room, a half bathroom and large kitchen which easily you can set a table as nook area. Also outside enjoy the south facing back which allows lots of sunlight to flood in for the most of day, backyard extends to parking pad and frontage can accommodate three vehicles parking. The top floor features a large master bedroom (king size bed can be fit in) with 3 pieces bright en-suite, two other good size bedrooms and full pieces bathroom. The previous unfinished basement has been fully finished with another 4 pieces bathroom and two bedrooms that each has egress window.This good layout house is great for family living and rental investment. Must see! (id:57810)
Property Details
|
MLS® Number
|
A2212656 |
|
Property Type
|
Single Family |
|
Neigbourhood
|
Dalhousie |
|
Community Name
|
Dalhousie |
|
Amenities Near By
|
Playground, Schools, Shopping |
|
Features
|
Back Lane, Pvc Window |
|
Parking Space Total
|
4 |
|
Plan
|
7711639 |
|
Structure
|
None |
Building
|
Bathroom Total
|
4 |
|
Bedrooms Above Ground
|
3 |
|
Bedrooms Below Ground
|
2 |
|
Bedrooms Total
|
5 |
|
Appliances
|
Washer, Refrigerator, Dishwasher, Stove, Dryer, Hood Fan |
|
Basement Development
|
Finished |
|
Basement Type
|
Full (finished) |
|
Constructed Date
|
1977 |
|
Construction Material
|
Wood Frame |
|
Construction Style Attachment
|
Semi-detached |
|
Cooling Type
|
None |
|
Exterior Finish
|
Brick, Vinyl Siding |
|
Flooring Type
|
Laminate, Tile |
|
Foundation Type
|
Poured Concrete |
|
Half Bath Total
|
1 |
|
Heating Fuel
|
Natural Gas |
|
Heating Type
|
Forced Air |
|
Stories Total
|
2 |
|
Size Interior
|
1,369 Ft2 |
|
Total Finished Area
|
1369 Sqft |
|
Type
|
Duplex |
Parking
Land
|
Acreage
|
No |
|
Fence Type
|
Fence |
|
Land Amenities
|
Playground, Schools, Shopping |
|
Size Depth
|
33.52 M |
|
Size Frontage
|
8.84 M |
|
Size Irregular
|
295.99 |
|
Size Total
|
295.99 M2|0-4,050 Sqft |
|
Size Total Text
|
295.99 M2|0-4,050 Sqft |
|
Zoning Description
|
R-cg |
Rooms
| Level |
Type |
Length |
Width |
Dimensions |
|
Second Level |
4pc Bathroom |
|
|
7.50 Ft x 4.92 Ft |
|
Second Level |
Bedroom |
|
|
10.00 Ft x 10.17 Ft |
|
Second Level |
Bedroom |
|
|
11.50 Ft x 10.58 Ft |
|
Second Level |
Primary Bedroom |
|
|
14.33 Ft x 13.00 Ft |
|
Second Level |
3pc Bathroom |
|
|
8.75 Ft x 5.08 Ft |
|
Lower Level |
Bedroom |
|
|
12.50 Ft x 10.00 Ft |
|
Lower Level |
4pc Bathroom |
|
|
8.25 Ft x 4.92 Ft |
|
Lower Level |
Bedroom |
|
|
11.58 Ft x 9.25 Ft |
|
Lower Level |
Other |
|
|
9.50 Ft x 9.00 Ft |
|
Main Level |
Dining Room |
|
|
12.67 Ft x 10.08 Ft |
|
Main Level |
Kitchen |
|
|
12.83 Ft x 10.58 Ft |
|
Main Level |
Living Room |
|
|
15.92 Ft x 10.83 Ft |
|
Main Level |
Other |
|
|
7.08 Ft x 7.42 Ft |
|
Main Level |
2pc Bathroom |
|
|
6.00 Ft x 4.00 Ft |
https://www.realtor.ca/real-estate/28180371/69-dalhousie-crescent-nw-calgary-dalhousie






























