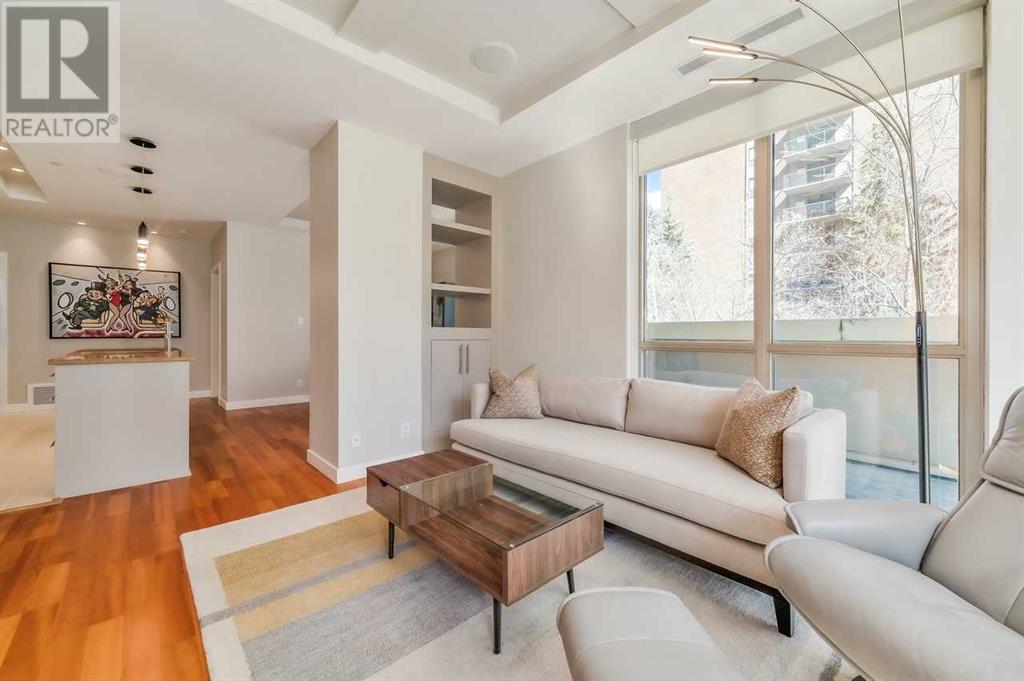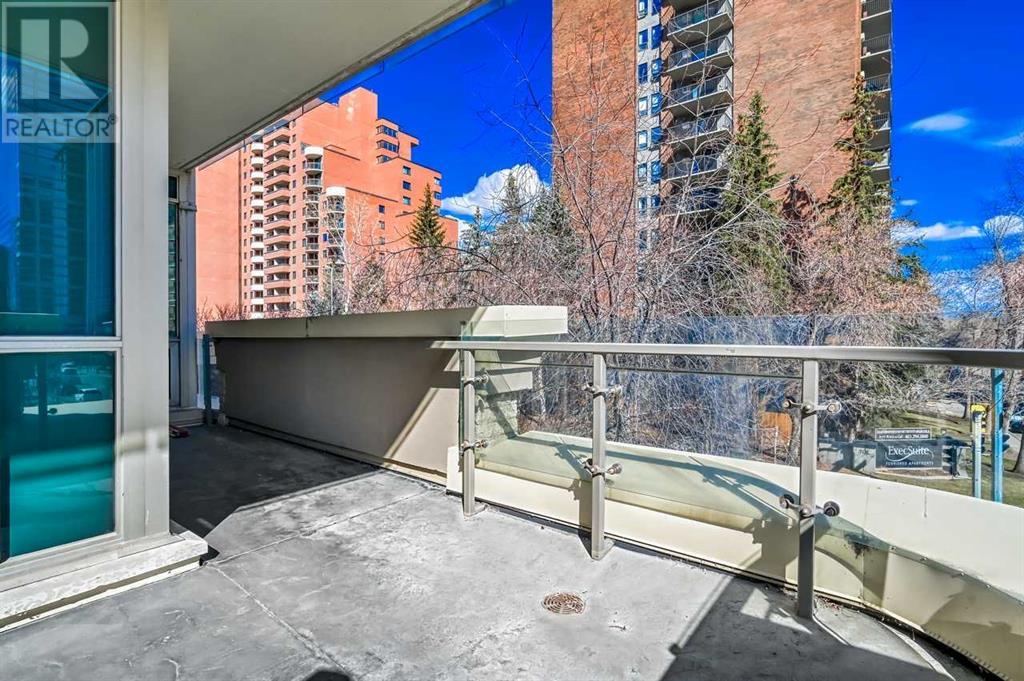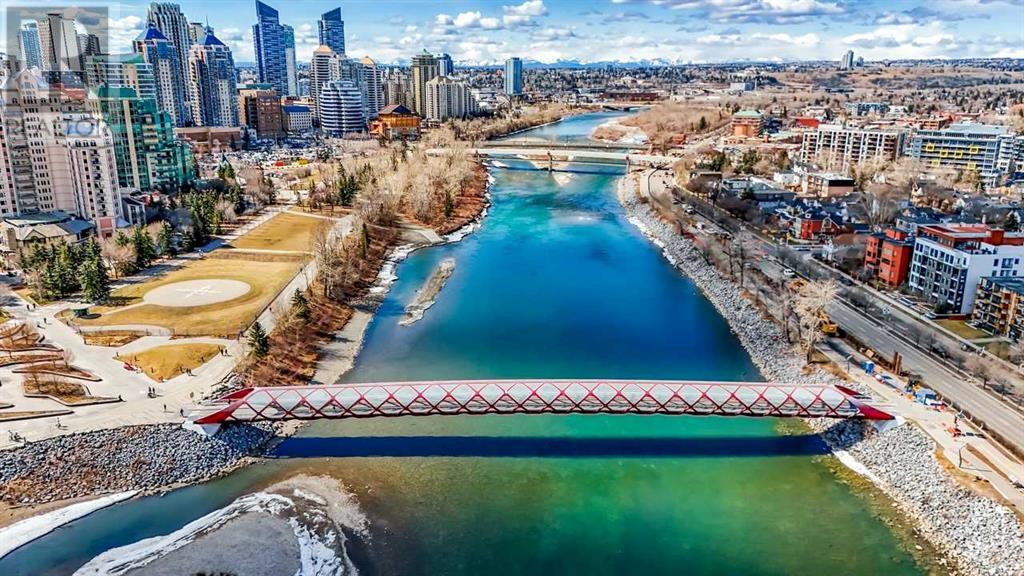203, 701 3 Avenue Sw Calgary, Alberta T2P 5R3
$535,000Maintenance, Condominium Amenities, Common Area Maintenance, Electricity, Heat, Insurance, Property Management, Reserve Fund Contributions, Sewer, Waste Removal, Water
$1,246.82 Monthly
Maintenance, Condominium Amenities, Common Area Maintenance, Electricity, Heat, Insurance, Property Management, Reserve Fund Contributions, Sewer, Waste Removal, Water
$1,246.82 MonthlyPresenting unit #203 in prestigious Churchill Estates, one of Calgary’s most luxurious and exclusive condo buildings in Eau Claire & the Commercial Core. Boutique + sophisticated building with only 40 units & exceptional PRIVACY. Solid concrete construction adds to the building’s quiet atmosphere, convenient weekday concierge gives owners peace of mind. Just a few blocks from Restaurants, Princes Island Park, Bow River, Pathways & ALFORNO Bakery & Café! 2 bedroom + 2 full bath CORNER UNIT condo boasts, 2 TITLED PARKING STALLS + TITLED STORAGE & 1,008+ sqft of luxurious living space with nice size wrap around terrace to enjoy the SUN from different times of the day & year + a rare private GARDEN bed. Perfect for the professional individual, couple, or small family who appreciates quality, convenience and a premier LOCATION. Functional + inviting floorplan with a spacious entry, leads past a full laundry room equipped with a smart built-in vacuum system (with a retractable hose) + full 3 pc bathroom. Floor to ceiling windows through the main living with hardwood floors, painted ceilings + built-in sound. Spacious kitchen with clean wooden cabinets, ss appliances, center island + granite countertops. Built-in bookshelf separates the dining & living room with high end coffered ceilings. Primary bedroom features a floor-to-ceiling custom wall closet + slim mounted TV & a gorgeous five-piece ensuite with separate tub + shower, double vanity & water closet. Great sized second bedroom / Den is larger than what you’ll find in many single-family homes. Additional features include: built-in speakers, solid core interior doors, complimentary bike storage & car wash. An unbelievable location and exceptional value! (id:57810)
Property Details
| MLS® Number | A2209043 |
| Property Type | Single Family |
| Neigbourhood | Citadel |
| Community Name | Downtown Commercial Core |
| Amenities Near By | Park, Playground, Shopping |
| Community Features | Pets Allowed With Restrictions |
| Features | Parking |
| Parking Space Total | 2 |
| Plan | 0713076 |
Building
| Bathroom Total | 2 |
| Bedrooms Above Ground | 2 |
| Bedrooms Total | 2 |
| Amenities | Car Wash |
| Appliances | Washer, Refrigerator, Range - Gas, Dishwasher, Dryer, Microwave Range Hood Combo, Window Coverings |
| Architectural Style | Bungalow |
| Constructed Date | 2007 |
| Construction Material | Poured Concrete |
| Construction Style Attachment | Attached |
| Cooling Type | See Remarks |
| Exterior Finish | Brick, Concrete, Stone |
| Flooring Type | Carpeted, Ceramic Tile, Hardwood |
| Foundation Type | Poured Concrete |
| Heating Type | In Floor Heating |
| Stories Total | 1 |
| Size Interior | 1,014 Ft2 |
| Total Finished Area | 1014 Sqft |
| Type | Apartment |
Parking
| Underground |
Land
| Acreage | No |
| Land Amenities | Park, Playground, Shopping |
| Size Total Text | Unknown |
| Zoning Description | Dc |
Rooms
| Level | Type | Length | Width | Dimensions |
|---|---|---|---|---|
| Main Level | Living Room | 13.08 Ft x 14.17 Ft | ||
| Main Level | Kitchen | 10.17 Ft x 11.92 Ft | ||
| Main Level | Dining Room | 10.25 Ft x 11.83 Ft | ||
| Main Level | 3pc Bathroom | 8.08 Ft x 4.92 Ft | ||
| Main Level | Primary Bedroom | 12.42 Ft x 14.17 Ft | ||
| Main Level | 5pc Bathroom | 7.75 Ft x 14.17 Ft | ||
| Main Level | Bedroom | 13.17 Ft x 10.33 Ft |
https://www.realtor.ca/real-estate/28180573/203-701-3-avenue-sw-calgary-downtown-commercial-core
Contact Us
Contact us for more information







































