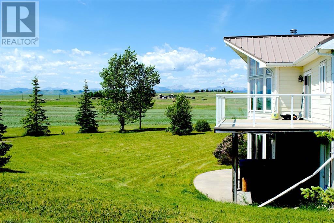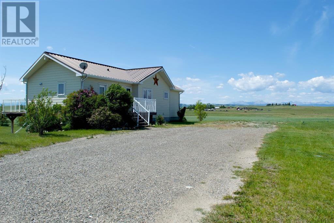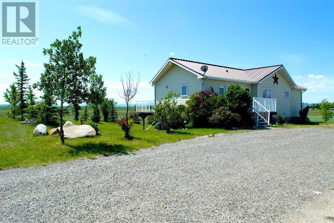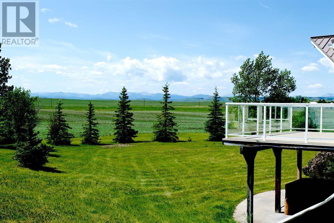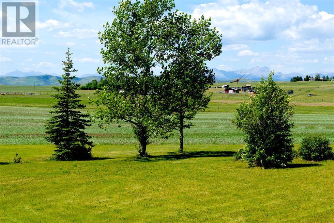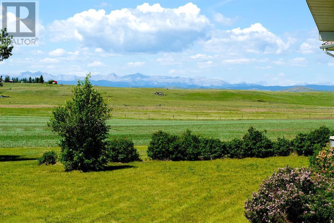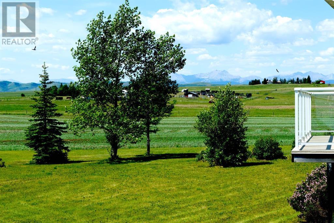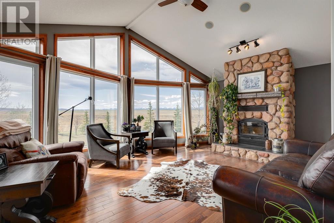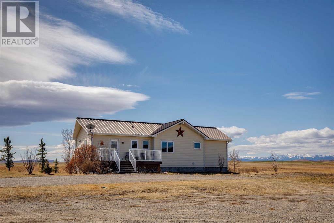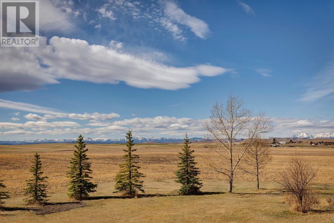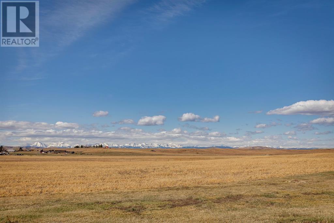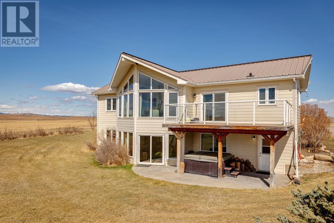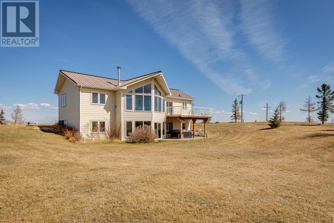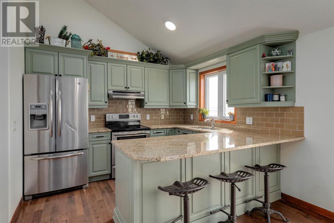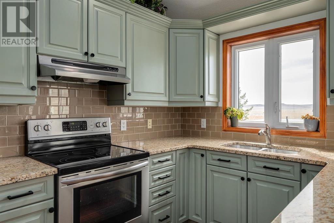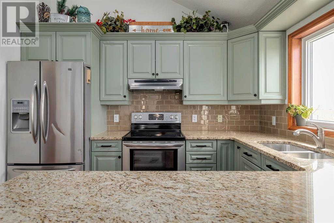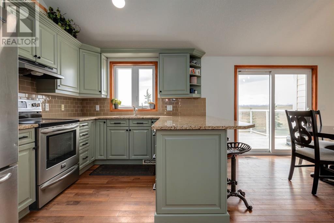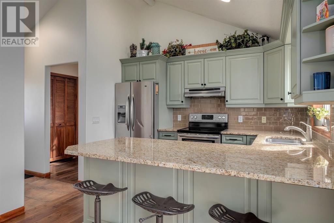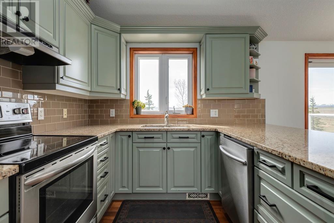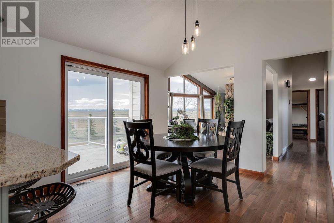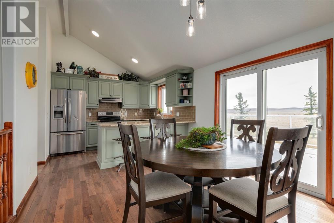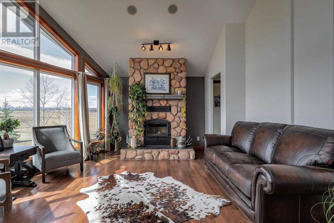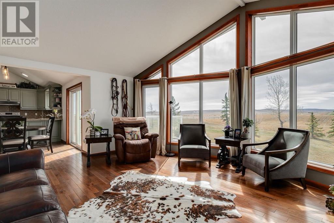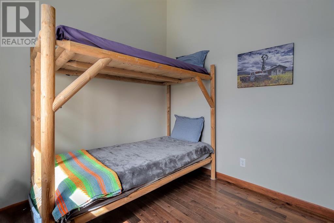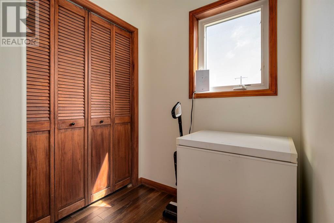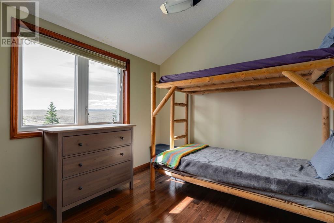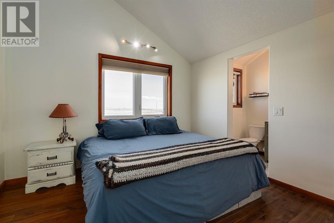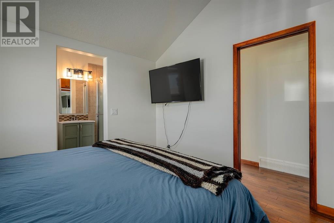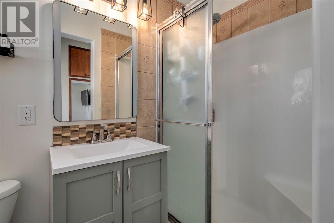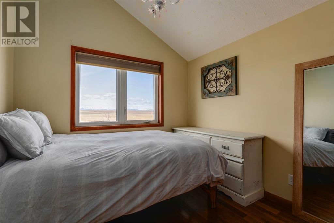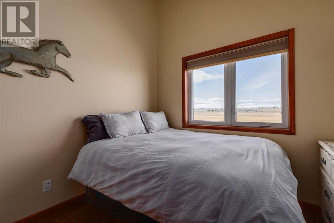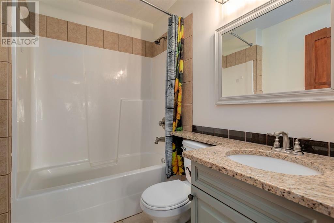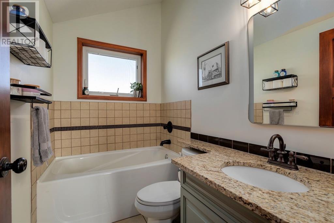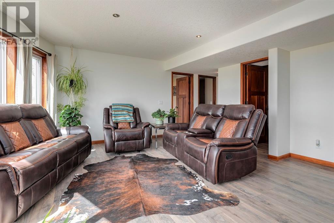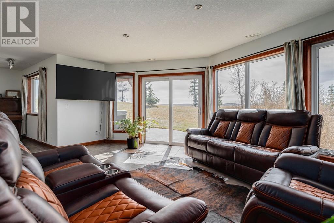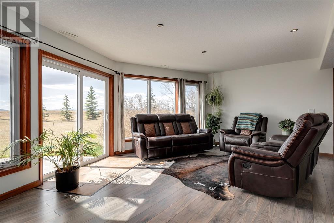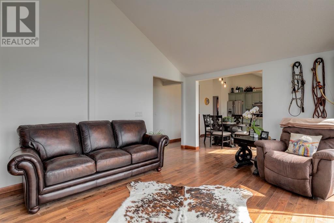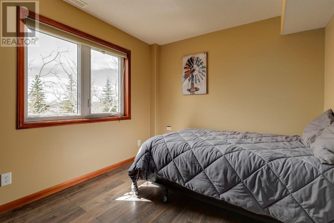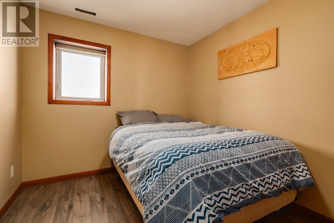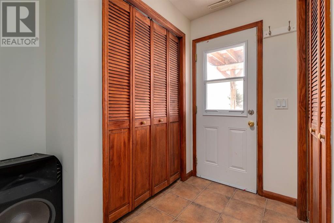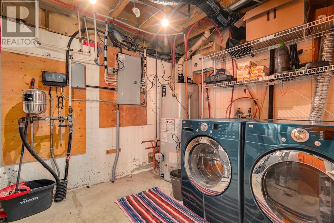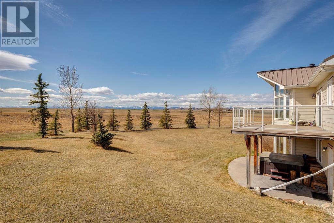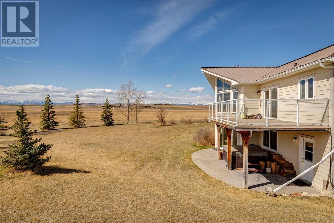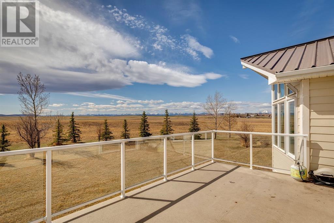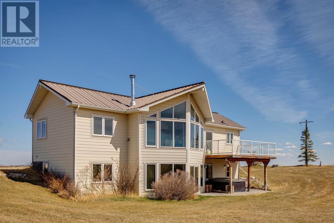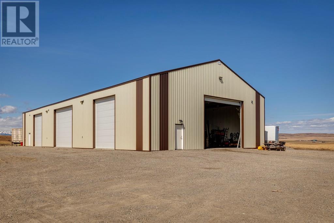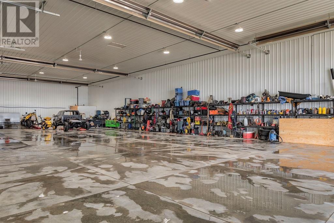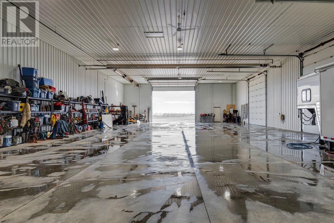5 Bedroom
3 Bathroom
1,203 ft2
Bungalow
Fireplace
None
Forced Air, In Floor Heating
Acreage
Garden Area, Lawn
$1,400,000
Escape to the heart of cowboy country with this charming 2007 walkout bungalow, set on 40 fenced acres of Southern Alberta beauty. With 2,405 sq ft of living space, breathtaking mountain views, and unmatched privacy, this is the lifestyle you’ve been waiting for.Step inside the charming bungalow and be welcomed by 12-foot vaulted ceilings on the main level, filling the home with natural light and creating a bright, airy atmosphere. The fully finished walkout basement features 8-foot ceilings, adding to the spaciousness of this 5-bedroom, 3-bathroom home. With in-floor heating throughout and a durable metal roof, this home was built for comfort and longevity.Take in sweeping views of the Rockies through large windows or soak in the serenity from your expansive outdoor space. Whether you’re relaxing indoors or enjoying the great outdoors, peace and comfort surround you.A true highlight of the property is the massive 54’x120’ heated shop, equipped with 200 amp service and a bathroom—ideal for a workshop, equipment storage, or convert it into your very own all-purpose riding arena or barn. With a mix of pasture and cultivated land, this acreage is perfectly suited for a hobby farm, horses, or any rural dream you envision. lovers and active lifestyles.Located just 10 minutes from Longview—home to the legendary Twin Cities Saloon and the renowned Longview Steakhouse—you’re close to schools, shopping, and all essential amenities, while still enjoying the peace and freedom of country living. Nestled in the breathtaking foothills of Southern Alberta, this is a region steeped in history, known for its welcoming community, cowboy roots, and easy access to outdoor adventures—from horseback riding and hiking to fishing and skiing.This is historic cowboy country—don’t miss your chance to own a slice of Alberta paradise and make it your own! (id:57810)
Property Details
|
MLS® Number
|
A2211330 |
|
Property Type
|
Single Family |
|
Amenities Near By
|
Schools, Shopping |
|
Features
|
No Smoking Home |
|
Plan
|
1112578 |
|
Structure
|
Deck |
|
View Type
|
View |
Building
|
Bathroom Total
|
3 |
|
Bedrooms Above Ground
|
3 |
|
Bedrooms Below Ground
|
2 |
|
Bedrooms Total
|
5 |
|
Appliances
|
Refrigerator, Dishwasher, Stove, Microwave, Window Coverings, Washer & Dryer |
|
Architectural Style
|
Bungalow |
|
Basement Development
|
Finished |
|
Basement Features
|
Walk Out |
|
Basement Type
|
Full (finished) |
|
Constructed Date
|
2007 |
|
Construction Material
|
Wood Frame |
|
Construction Style Attachment
|
Detached |
|
Cooling Type
|
None |
|
Fireplace Present
|
Yes |
|
Fireplace Total
|
1 |
|
Flooring Type
|
Carpeted, Ceramic Tile, Hardwood |
|
Foundation Type
|
See Remarks, Poured Concrete |
|
Heating Type
|
Forced Air, In Floor Heating |
|
Stories Total
|
1 |
|
Size Interior
|
1,203 Ft2 |
|
Total Finished Area
|
1202.76 Sqft |
|
Type
|
House |
|
Utility Water
|
Well |
Parking
Land
|
Acreage
|
Yes |
|
Cleared Total
|
39 Ac |
|
Fence Type
|
Fence |
|
Land Amenities
|
Schools, Shopping |
|
Land Disposition
|
Cleared |
|
Landscape Features
|
Garden Area, Lawn |
|
Sewer
|
Septic Field, Septic Tank |
|
Size Irregular
|
39.93 |
|
Size Total
|
39.93 Ac|10 - 49 Acres |
|
Size Total Text
|
39.93 Ac|10 - 49 Acres |
|
Zoning Description
|
A |
Rooms
| Level |
Type |
Length |
Width |
Dimensions |
|
Basement |
Family Room |
|
|
19.00 Ft x 17.33 Ft |
|
Basement |
Den |
|
|
12.50 Ft x 10.75 Ft |
|
Basement |
Laundry Room |
|
|
11.00 Ft x 8.75 Ft |
|
Basement |
Other |
|
|
9.25 Ft x 4.08 Ft |
|
Basement |
Bedroom |
|
|
9.08 Ft x 9.25 Ft |
|
Basement |
Bedroom |
|
|
9.08 Ft x 8.75 Ft |
|
Basement |
4pc Bathroom |
|
|
5.42 Ft x 7.17 Ft |
|
Main Level |
Kitchen |
|
|
9.42 Ft x 10.58 Ft |
|
Main Level |
Dining Room |
|
|
10.17 Ft x 10.58 Ft |
|
Main Level |
Living Room |
|
|
19.00 Ft x 15.17 Ft |
|
Main Level |
Other |
|
|
4.75 Ft x 5.67 Ft |
|
Main Level |
Other |
|
|
20.00 Ft x 12.00 Ft |
|
Main Level |
Primary Bedroom |
|
|
11.17 Ft x 9.17 Ft |
|
Main Level |
Bedroom |
|
|
9.17 Ft x 9.25 Ft |
|
Main Level |
Bedroom |
|
|
9.17 Ft x 9.33 Ft |
|
Main Level |
4pc Bathroom |
|
|
4.92 Ft x 7.83 Ft |
|
Main Level |
3pc Bathroom |
|
|
8.00 Ft x 3.83 Ft |
https://www.realtor.ca/real-estate/28180837/610205-112-street-w-rural-foothills-county
