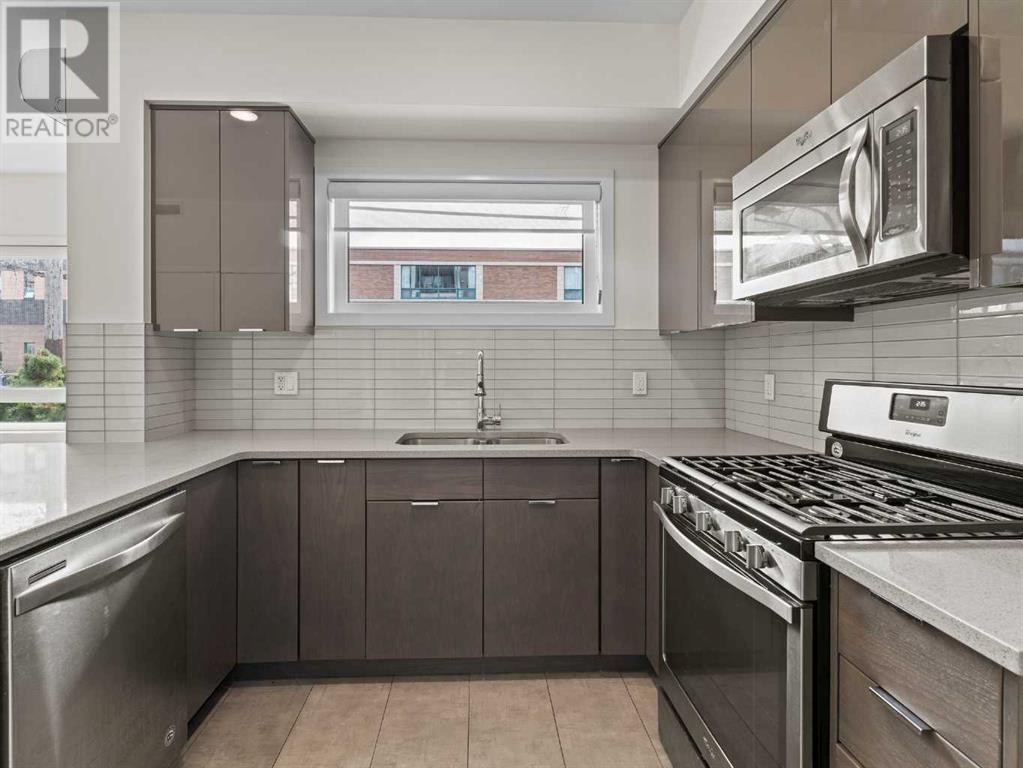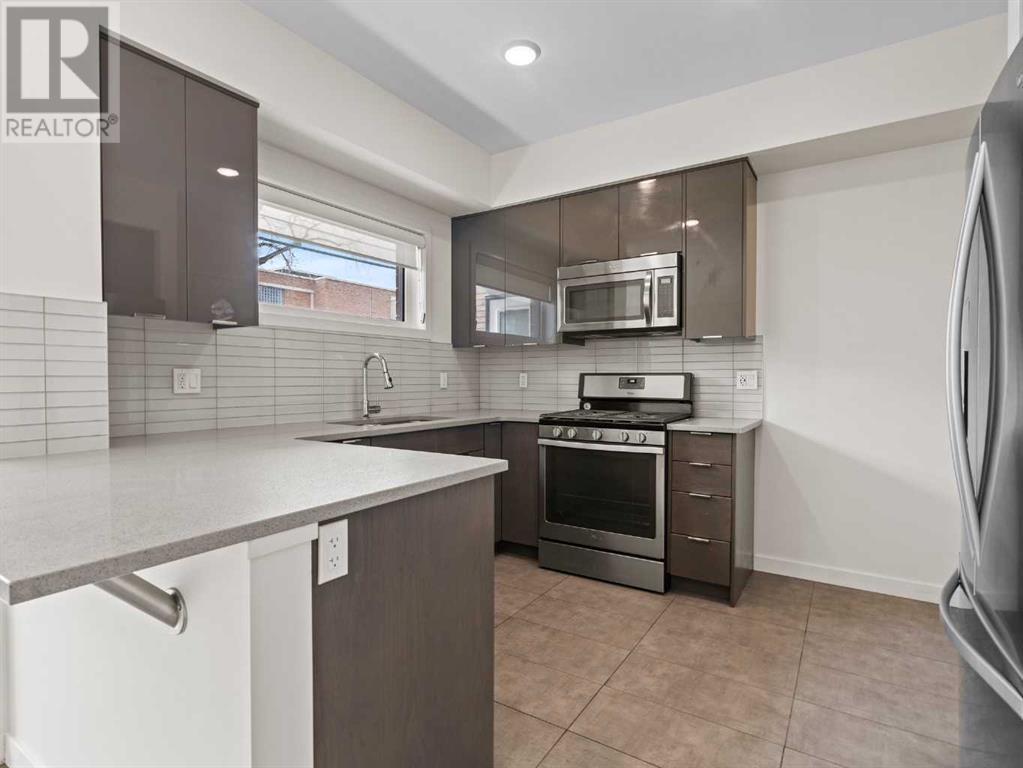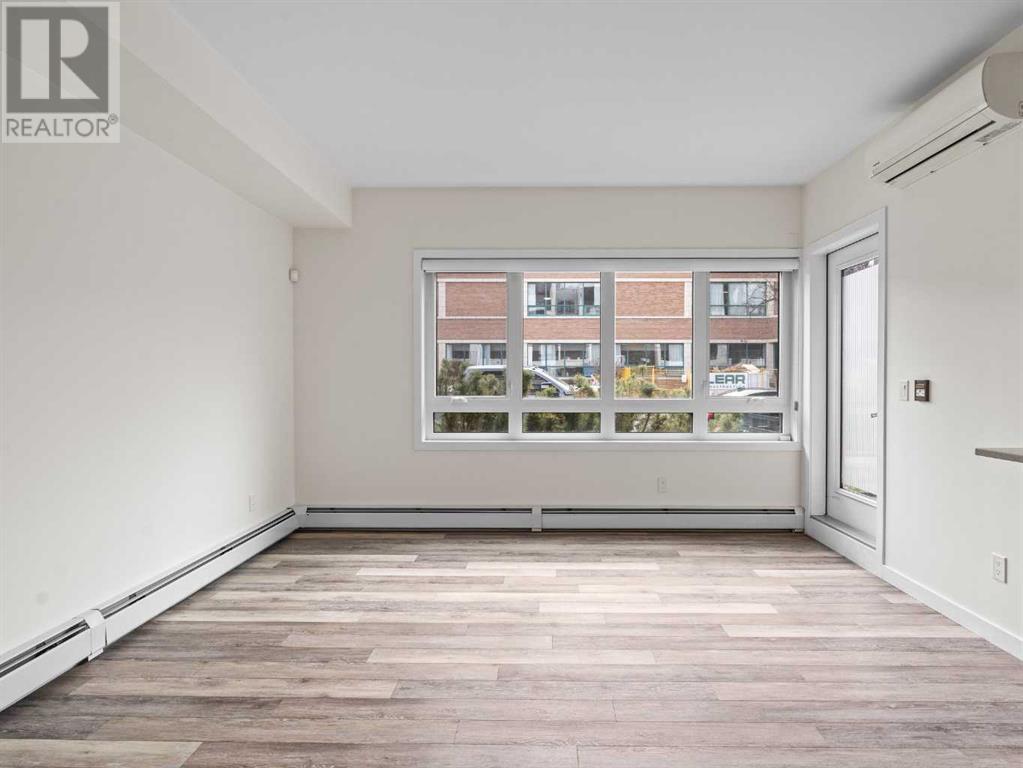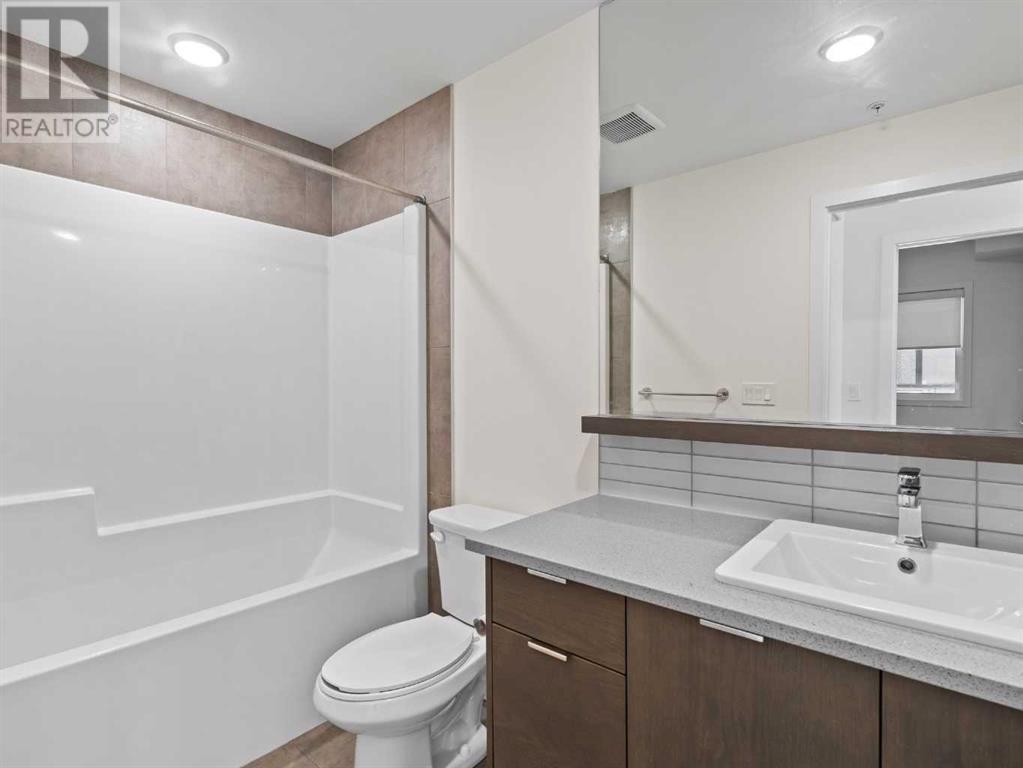., 118 18 Avenue Sw Calgary, Alberta T2S 0B9
$299,900Maintenance, Heat, Interior Maintenance, Property Management, Reserve Fund Contributions, Sewer, Waste Removal, Water
$380.52 Monthly
Maintenance, Heat, Interior Maintenance, Property Management, Reserve Fund Contributions, Sewer, Waste Removal, Water
$380.52 MonthlyLocated in the heart of Mission, this bright and stylish one-bedroom, one-bathroom condo offers 532 sq ft of thoughtfully designed living space with two private ground floor entrances. The deluxe kitchen features quartz countertops, modern cabinetry, a glass backsplash, and stainless steel appliances including a gas range. Large windows, luxury vinyl plank flooring, and 9' ceilings add to the open, airy feel. The spacious bedroom includes a custom walk-in closet, and the bathroom offers under-cabinet lighting and generous storage. Enjoy the convenience of in-suite laundry, air conditioning, and a ground floor patio. This Airbnb-friendly building also includes titled underground parking and an assigned storage locker. Just one block from the Elbow and Bow River Pathway System, and a short walk to the Saddledome, Stampede Park, new BMO Centre, LRT, and 17th Avenue, this is an ideal home or investment in one of Calgary’s most desirable neighborhood. Go check it out! (id:57810)
Property Details
| MLS® Number | A2211758 |
| Property Type | Single Family |
| Neigbourhood | Mission |
| Community Name | Mission |
| Amenities Near By | Playground, Shopping |
| Community Features | Pets Allowed With Restrictions |
| Features | No Smoking Home, Gas Bbq Hookup, Parking |
| Parking Space Total | 1 |
| Plan | 1711229 |
Building
| Bathroom Total | 1 |
| Bedrooms Above Ground | 1 |
| Bedrooms Total | 1 |
| Appliances | Washer, Gas Stove(s), Dishwasher, Dryer, Microwave |
| Architectural Style | Bungalow |
| Constructed Date | 2017 |
| Construction Material | Poured Concrete, Wood Frame |
| Construction Style Attachment | Attached |
| Cooling Type | Central Air Conditioning |
| Exterior Finish | Brick, Composite Siding, Concrete |
| Flooring Type | Ceramic Tile, Linoleum, Vinyl |
| Heating Type | Baseboard Heaters |
| Stories Total | 1 |
| Size Interior | 533 Ft2 |
| Total Finished Area | 532.89 Sqft |
| Type | Apartment |
Land
| Acreage | No |
| Land Amenities | Playground, Shopping |
| Size Total Text | Unknown |
| Zoning Description | M-c2 |
Rooms
| Level | Type | Length | Width | Dimensions |
|---|---|---|---|---|
| Main Level | 4pc Bathroom | 4.92 Ft x 9.25 Ft | ||
| Main Level | Bedroom | 9.83 Ft x 9.92 Ft | ||
| Main Level | Living Room | 13.67 Ft x 14.58 Ft | ||
| Main Level | Kitchen | 9.25 Ft x 11.92 Ft |
https://www.realtor.ca/real-estate/28183306/-118-18-avenue-sw-calgary-mission
Contact Us
Contact us for more information







































