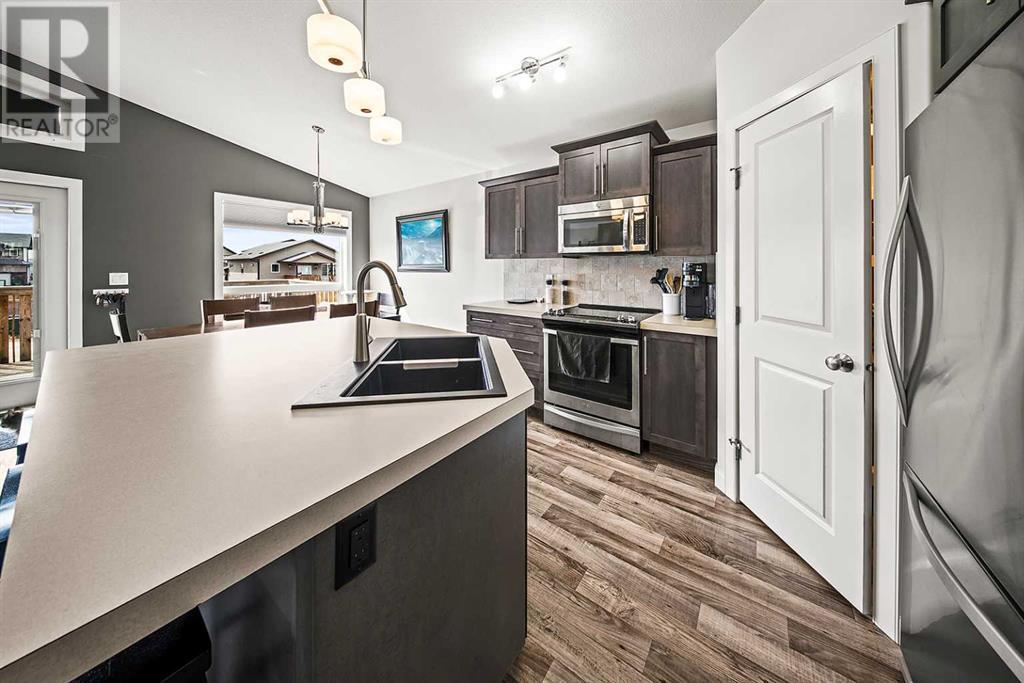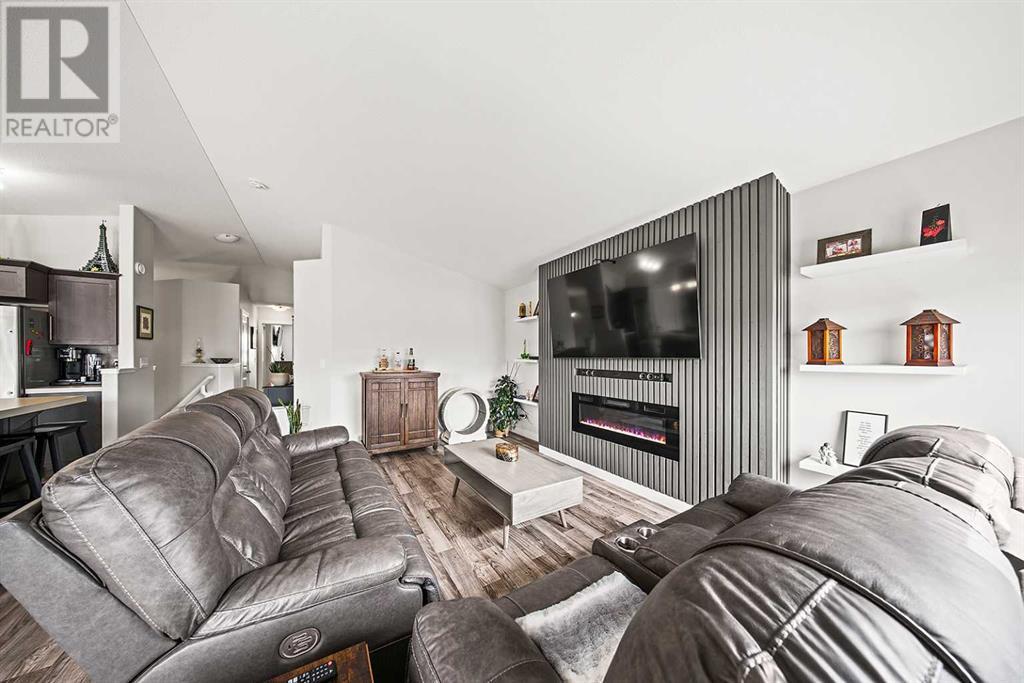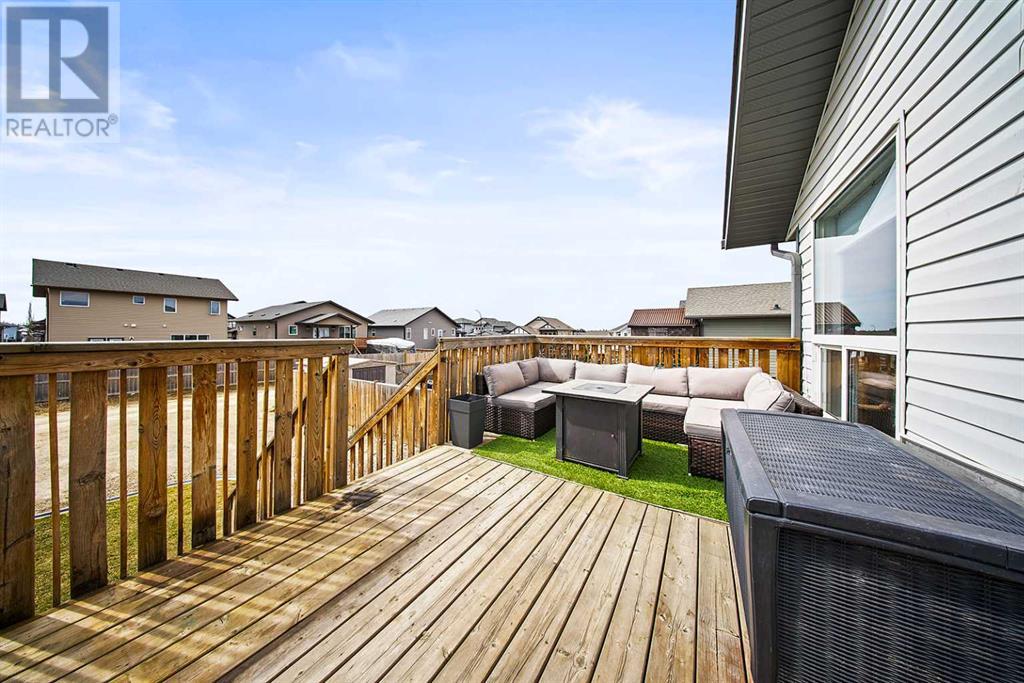4 Bedroom
3 Bathroom
1,135 ft2
Bi-Level
Partially Air Conditioned
Forced Air
Landscaped, Lawn
$459,900
Welcome to your dream home! Nestled in a sought-after, family-friendly neighborhood, this spacious 4-bedroom, 3-bathroom gem offers comfort, style, and room for everyone. Step inside to a massive living room filled with natural light—perfect for entertaining or relaxing with family. The spacious kitchen and dining area make hosting a breeze, with plenty of room to cook, gather, and enjoy meals together.Retreat to the private primary suite featuring a luxurious ensuite bathroom, ideal for unwinding at the end of the day. A second bedroom is on this level. Downstairs, you'll find a huge recreation room that offers endless possibilities—home theatre, gym, playroom, or all of the above! 2 More bedrooms, a nice 4 piece bathroom and utility room round out this fully developed basement. Outside, enjoy a lovely yard with space for kids, pets, and summer BBQs. Whether you're gardening, playing, or just soaking up the sun, you'll love the outdoor living this property provides. As a huge bonus this home also has a 50 amp backyard plug-in ideal for EV charging or RV owners. It's Tesla-compatible with adapter. Don't miss your chance to live in this incredible home in a truly beautiful neighborhood. Schedule your showing today! (id:57810)
Property Details
|
MLS® Number
|
A2211545 |
|
Property Type
|
Single Family |
|
Neigbourhood
|
Timber Ridge |
|
Community Name
|
Timberstone |
|
Amenities Near By
|
Park, Playground, Schools, Shopping |
|
Features
|
Back Lane |
|
Parking Space Total
|
4 |
|
Plan
|
1325361 |
|
Structure
|
Deck |
Building
|
Bathroom Total
|
3 |
|
Bedrooms Above Ground
|
2 |
|
Bedrooms Below Ground
|
2 |
|
Bedrooms Total
|
4 |
|
Appliances
|
Refrigerator, Window/sleeve Air Conditioner, Range - Electric, Dishwasher, Microwave Range Hood Combo, Window Coverings, Washer & Dryer |
|
Architectural Style
|
Bi-level |
|
Basement Development
|
Finished |
|
Basement Type
|
Full (finished) |
|
Constructed Date
|
2016 |
|
Construction Style Attachment
|
Detached |
|
Cooling Type
|
Partially Air Conditioned |
|
Exterior Finish
|
Vinyl Siding |
|
Flooring Type
|
Carpeted, Ceramic Tile, Laminate, Linoleum |
|
Foundation Type
|
Poured Concrete |
|
Heating Type
|
Forced Air |
|
Stories Total
|
1 |
|
Size Interior
|
1,135 Ft2 |
|
Total Finished Area
|
1134.99 Sqft |
|
Type
|
House |
Parking
Land
|
Acreage
|
No |
|
Fence Type
|
Partially Fenced |
|
Land Amenities
|
Park, Playground, Schools, Shopping |
|
Landscape Features
|
Landscaped, Lawn |
|
Size Depth
|
36.6 M |
|
Size Frontage
|
10.54 M |
|
Size Irregular
|
4156.00 |
|
Size Total
|
4156 Sqft|4,051 - 7,250 Sqft |
|
Size Total Text
|
4156 Sqft|4,051 - 7,250 Sqft |
|
Zoning Description
|
R1n |
Rooms
| Level |
Type |
Length |
Width |
Dimensions |
|
Second Level |
Kitchen |
|
|
9.33 Ft x 11.50 Ft |
|
Second Level |
Dining Room |
|
|
9.33 Ft x 9.08 Ft |
|
Second Level |
Living Room |
|
|
15.67 Ft x 18.58 Ft |
|
Second Level |
Primary Bedroom |
|
|
15.42 Ft x 15.58 Ft |
|
Second Level |
3pc Bathroom |
|
|
5.58 Ft x 8.83 Ft |
|
Second Level |
Bedroom |
|
|
9.92 Ft x 9.83 Ft |
|
Second Level |
4pc Bathroom |
|
|
9.92 Ft x 4.83 Ft |
|
Basement |
Bedroom |
|
|
11.33 Ft x 16.83 Ft |
|
Basement |
Bedroom |
|
|
9.33 Ft x 11.00 Ft |
|
Basement |
Recreational, Games Room |
|
|
23.75 Ft x 18.50 Ft |
|
Basement |
4pc Bathroom |
|
|
9.33 Ft x 4.83 Ft |
|
Basement |
Furnace |
|
|
6.92 Ft x 15.42 Ft |
|
Main Level |
Foyer |
|
|
7.92 Ft x 8.92 Ft |
https://www.realtor.ca/real-estate/28183702/137-truant-crescent-red-deer-timberstone














































