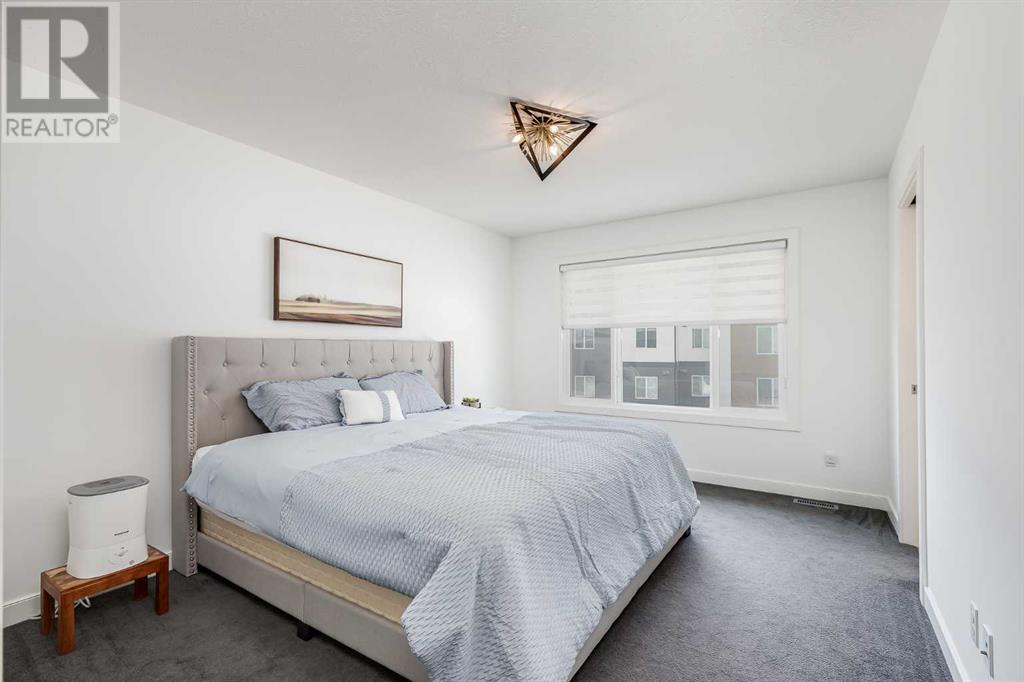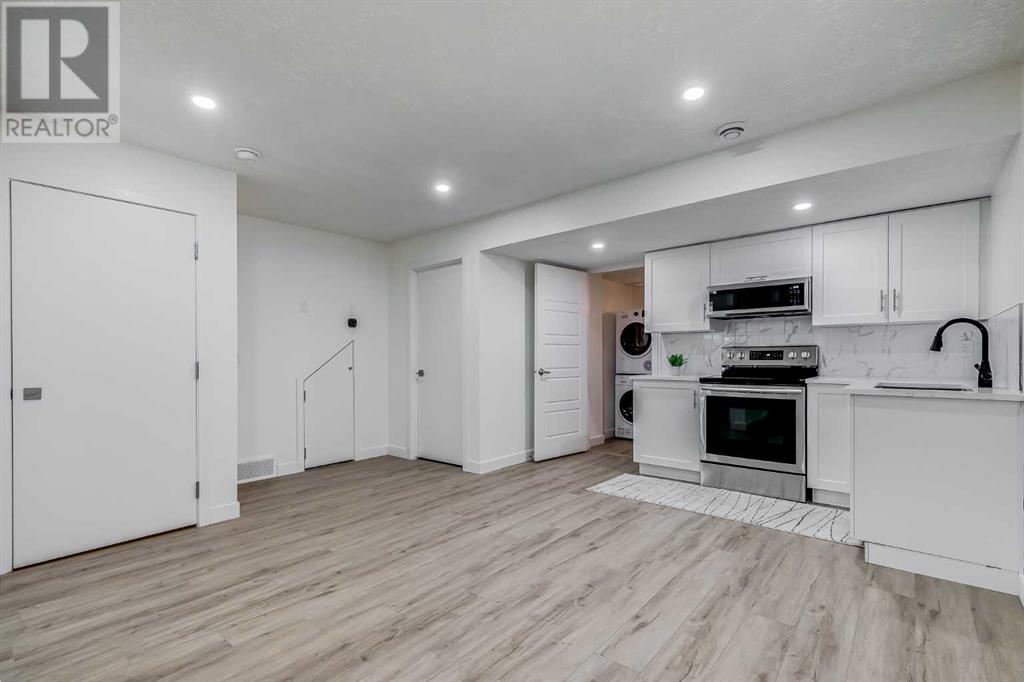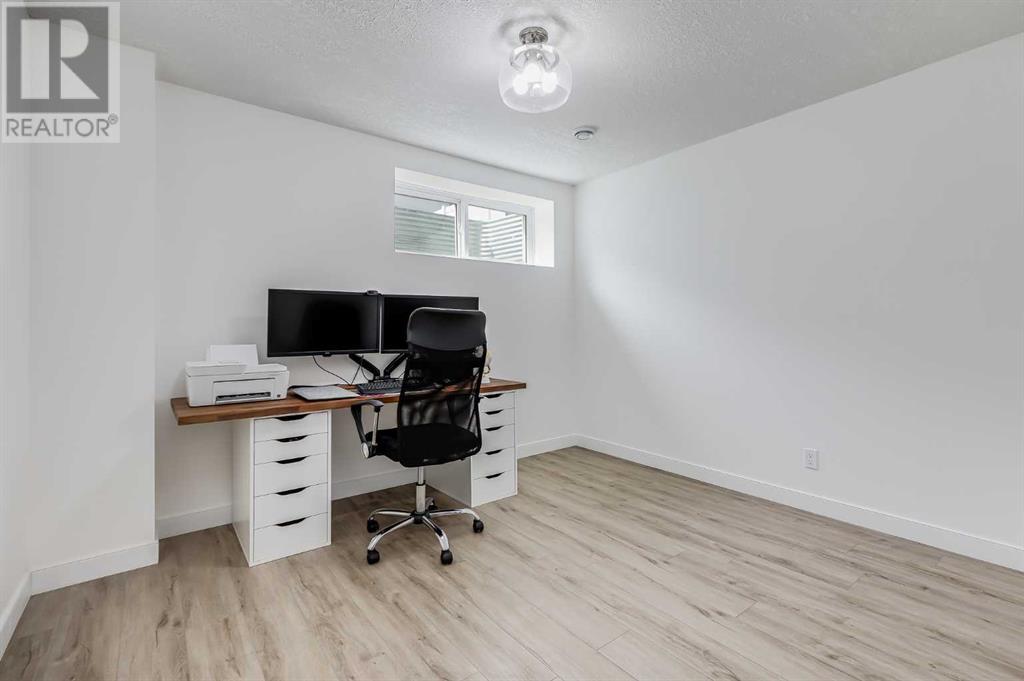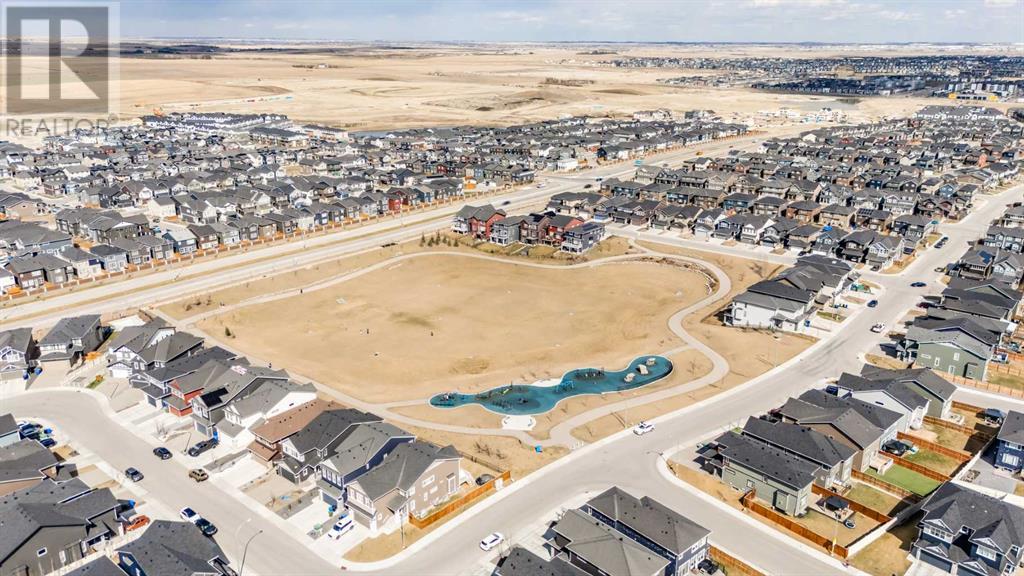4 Bedroom
4 Bathroom
1,860 ft2
None
Forced Air
Landscaped
$699,900
Welcome Home! This beautifully maintained 2-storey family home with a fully legal one-bedroom basement suite sits on a large lot with extended back yard in sought after Evanston. Gleaming from top to bottom, this home showcases true pride of ownership, thoughtful design throughout and is truly move-in ready.The main floor features a bright, open-concept layout with 9 ft ceilings offers a sophisticated white kitchen with granite counters, elegant tiled backsplash, exceptional cupboard & counter space, stainless steel appliances including a gas stove, a large island with room to seat four, and a generous walk-through pantry. The luxury vinyl plank flooring throughout the main complements the space, while large windows shower the home in natural light - creating an airy, welcoming atmosphere perfect for both everyday life and entertaining. Dining is a breeze with significant space to accommodate large gatherings and overlooks the inviting living room and your amazing back yard. Patio doors open to a sizeable composite deck and lead to the poured concrete patio and expansive green space to accommodate all your outdoor furniture, play structures and gardens.Upstairs, three spacious bedrooms surround the central bonus room offering privacy between sleeping quarters. The primary suite is a peaceful retreat with a full walk-in closet, luxurious 5-piece ensuite with granite counter, dual sinks, soaker tub, and a separate glass shower. The 4-piece family bath and convenient upper-floor laundry complete the level. The legal basement suite offers incredible flexibility and quality, featuring a private side entrance, generous living area, and a contemporary kitchen with white cabinetry, marble-style backsplash, stainless steel appliances, and sleek black hardware. The suite also includes a spacious bedroom with a large window, a modern 3-piece bath, in-suite laundry, and exceptional storage space - perfect for guests, extended family, or rental income.Add to all t hese outstanding features, a new roof and an attached double garage already finished including an epoxy floor coating, offering clean, secure storage and parking.You will fall in love with this location as well being mere steps from a park (the music park), large field, and in close proximity to the schools, parks, amenities, and major commuter routes that Evanston is known for. This home delivers modern style, comfort, and location in one perfect package. Book your private showing today! (id:57810)
Property Details
|
MLS® Number
|
A2212583 |
|
Property Type
|
Single Family |
|
Neigbourhood
|
Evanston |
|
Community Name
|
Evanston |
|
Amenities Near By
|
Park, Playground, Schools, Shopping |
|
Features
|
Pvc Window, Closet Organizers, No Animal Home, No Smoking Home |
|
Parking Space Total
|
2 |
|
Plan
|
1811505 |
|
Structure
|
Deck |
Building
|
Bathroom Total
|
4 |
|
Bedrooms Above Ground
|
3 |
|
Bedrooms Below Ground
|
1 |
|
Bedrooms Total
|
4 |
|
Appliances
|
Washer, Refrigerator, Range - Gas, Range - Electric, Dishwasher, Microwave, Window Coverings, Garage Door Opener |
|
Basement Features
|
Walk-up, Suite |
|
Basement Type
|
Full |
|
Constructed Date
|
2020 |
|
Construction Material
|
Wood Frame |
|
Construction Style Attachment
|
Semi-detached |
|
Cooling Type
|
None |
|
Flooring Type
|
Carpeted, Ceramic Tile, Vinyl Plank |
|
Foundation Type
|
Poured Concrete |
|
Half Bath Total
|
1 |
|
Heating Fuel
|
Natural Gas |
|
Heating Type
|
Forced Air |
|
Stories Total
|
2 |
|
Size Interior
|
1,860 Ft2 |
|
Total Finished Area
|
1860 Sqft |
|
Type
|
Duplex |
Parking
Land
|
Acreage
|
No |
|
Fence Type
|
Fence |
|
Land Amenities
|
Park, Playground, Schools, Shopping |
|
Landscape Features
|
Landscaped |
|
Size Depth
|
38.8 M |
|
Size Frontage
|
9.4 M |
|
Size Irregular
|
354.00 |
|
Size Total
|
354 M2|0-4,050 Sqft |
|
Size Total Text
|
354 M2|0-4,050 Sqft |
|
Zoning Description
|
R-g |
Rooms
| Level |
Type |
Length |
Width |
Dimensions |
|
Second Level |
4pc Bathroom |
|
|
5.00 Ft x 7.92 Ft |
|
Second Level |
5pc Bathroom |
|
|
9.83 Ft x 10.33 Ft |
|
Second Level |
Bedroom |
|
|
10.33 Ft x 13.08 Ft |
|
Second Level |
Bedroom |
|
|
10.33 Ft x 12.25 Ft |
|
Second Level |
Family Room |
|
|
17.08 Ft x 14.42 Ft |
|
Second Level |
Primary Bedroom |
|
|
11.08 Ft x 14.17 Ft |
|
Second Level |
Other |
|
|
9.83 Ft x 5.83 Ft |
|
Basement |
3pc Bathroom |
|
|
11.58 Ft x 5.00 Ft |
|
Basement |
Bedroom |
|
|
11.58 Ft x 12.83 Ft |
|
Basement |
Kitchen |
|
|
11.58 Ft x 4.83 Ft |
|
Basement |
Recreational, Games Room |
|
|
16.50 Ft x 22.42 Ft |
|
Main Level |
2pc Bathroom |
|
|
4.92 Ft x 4.83 Ft |
|
Main Level |
Dining Room |
|
|
9.67 Ft x 12.50 Ft |
|
Main Level |
Kitchen |
|
|
17.08 Ft x 11.17 Ft |
|
Main Level |
Living Room |
|
|
11.58 Ft x 13.50 Ft |
https://www.realtor.ca/real-estate/28184479/37-evansfield-gate-nw-calgary-evanston














































