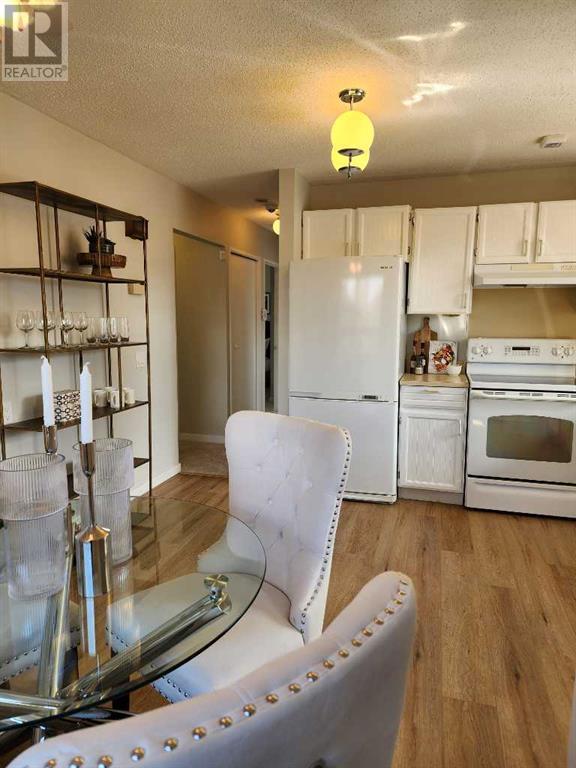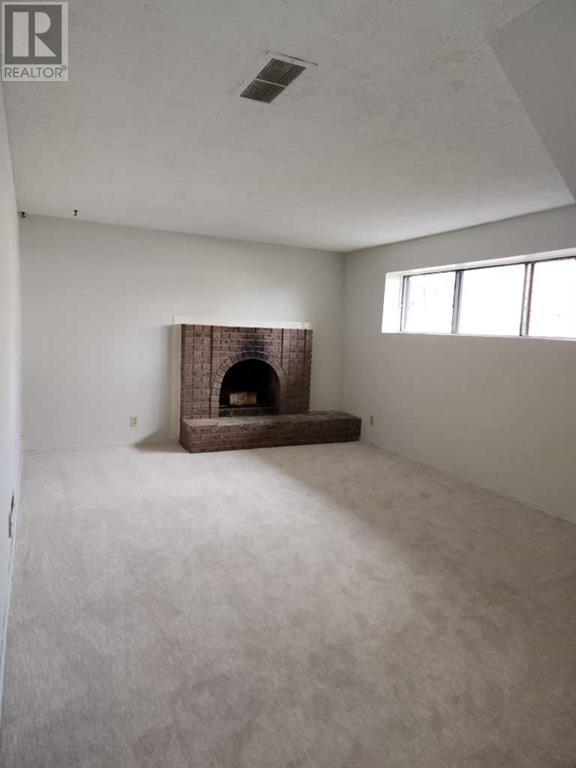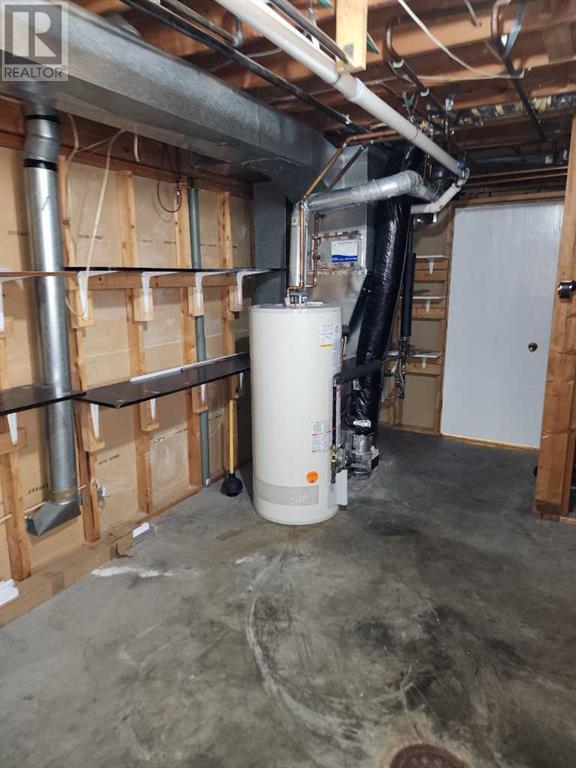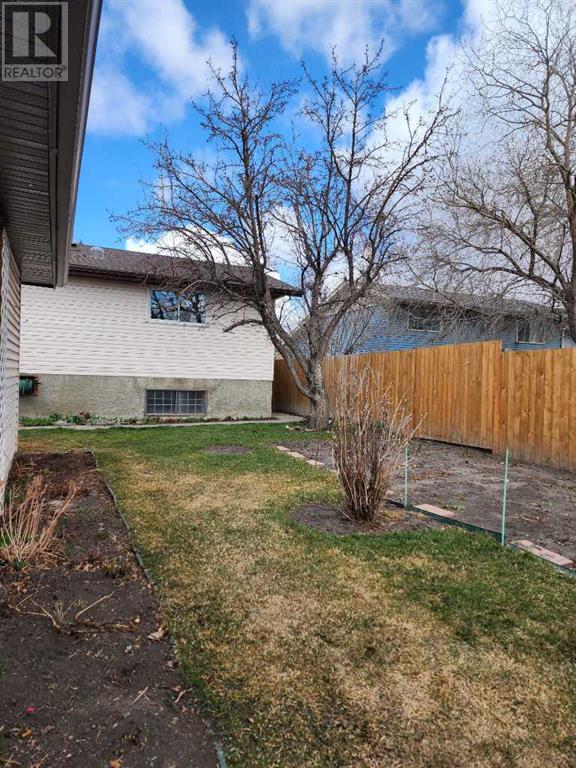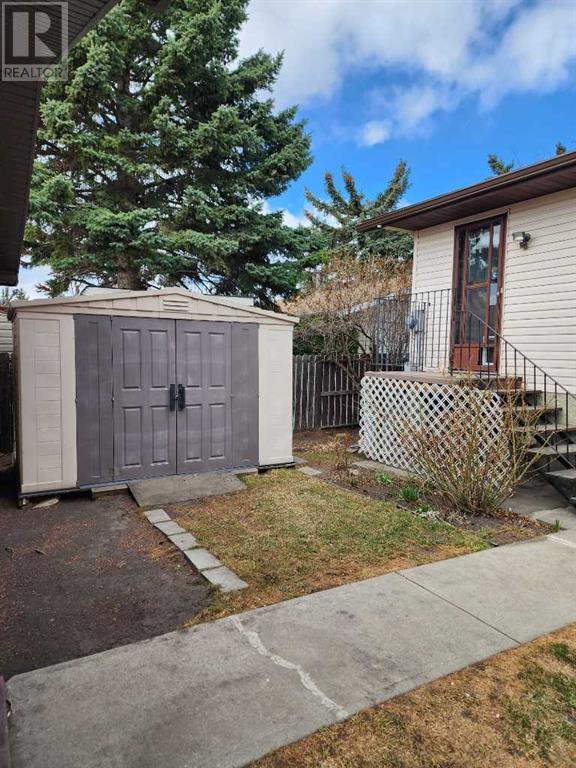4 Bedroom
2 Bathroom
970 ft2
Bi-Level
Fireplace
None
Other
Garden Area, Landscaped, Lawn
$514,900
Welcome to this spacious and beautifully updated bi-level home, ideally situated on a large lot in the highly sought-after community of Abbeydale. Perfectly located just steps from schools, playgrounds, public transit, and major routes including 16th Avenue and Stoney Trail, this home offers both convenience and comfort. You'll also love the close proximity to shopping and the vibrant International Avenue. Inside, the home features a generous layout with 4 bedrooms—2 on the main level and 2 on the lower level—along with 2 full bathrooms and two spacious family rooms, making it ideal for growing families or those seeking extra space. Recently refreshed, the home boasts brand-new carpet, fresh paint throughout, and new vinyl plank flooring for a modern and clean look. Enjoy cozy evenings by the fireplace in the bright and airy lower level, which is enhanced by large windows that allow natural light to pour in. Additional highlights include vinyl windows on the main floor, a high-efficiency furnace, a large storage room, and convenient laundry space. Step outside to a massive south-facing backyard—perfect for enjoying all-day sun, planting your vegetable garden, or entertaining guests. The oversized, insulated, and heated garage adds even more value and year-round functionality. This move-in-ready home combines functionality, updates, and location, making it a must-see! (id:57810)
Property Details
|
MLS® Number
|
A2211514 |
|
Property Type
|
Single Family |
|
Neigbourhood
|
Abbeydale |
|
Community Name
|
Abbeydale |
|
Amenities Near By
|
Park, Playground, Schools, Shopping |
|
Features
|
Treed, See Remarks, Back Lane, Pvc Window, No Animal Home, No Smoking Home |
|
Parking Space Total
|
2 |
|
Plan
|
7710916 |
|
Structure
|
None, See Remarks |
Building
|
Bathroom Total
|
2 |
|
Bedrooms Above Ground
|
2 |
|
Bedrooms Below Ground
|
2 |
|
Bedrooms Total
|
4 |
|
Appliances
|
Refrigerator, Dishwasher, Stove |
|
Architectural Style
|
Bi-level |
|
Basement Development
|
Finished |
|
Basement Type
|
Full (finished) |
|
Constructed Date
|
1977 |
|
Construction Material
|
Wood Frame |
|
Construction Style Attachment
|
Detached |
|
Cooling Type
|
None |
|
Exterior Finish
|
Vinyl Siding |
|
Fireplace Present
|
Yes |
|
Fireplace Total
|
1 |
|
Flooring Type
|
Carpeted, Vinyl |
|
Foundation Type
|
Poured Concrete |
|
Heating Fuel
|
Natural Gas |
|
Heating Type
|
Other |
|
Size Interior
|
970 Ft2 |
|
Total Finished Area
|
970.2 Sqft |
|
Type
|
House |
Parking
Land
|
Acreage
|
No |
|
Fence Type
|
Fence |
|
Land Amenities
|
Park, Playground, Schools, Shopping |
|
Landscape Features
|
Garden Area, Landscaped, Lawn |
|
Size Depth
|
33.54 M |
|
Size Frontage
|
15.24 M |
|
Size Irregular
|
511.00 |
|
Size Total
|
511 M2|4,051 - 7,250 Sqft |
|
Size Total Text
|
511 M2|4,051 - 7,250 Sqft |
|
Zoning Description
|
R-cg |
Rooms
| Level |
Type |
Length |
Width |
Dimensions |
|
Lower Level |
3pc Bathroom |
|
|
7.58 Ft x 4.75 Ft |
|
Lower Level |
Family Room |
|
|
17.58 Ft x 11.67 Ft |
|
Lower Level |
Bedroom |
|
|
12.33 Ft x 10.75 Ft |
|
Lower Level |
Bedroom |
|
|
12.25 Ft x 8.42 Ft |
|
Lower Level |
Laundry Room |
|
|
17.92 Ft x 12.08 Ft |
|
Lower Level |
Storage |
|
|
7.58 Ft x 3.50 Ft |
|
Main Level |
Living Room |
|
|
14.00 Ft x 14.83 Ft |
|
Main Level |
Kitchen |
|
|
9.83 Ft x 10.83 Ft |
|
Main Level |
Dining Room |
|
|
8.00 Ft x 5.67 Ft |
|
Main Level |
Primary Bedroom |
|
|
13.00 Ft x 10.92 Ft |
|
Main Level |
Bedroom |
|
|
13.00 Ft x 9.58 Ft |
|
Main Level |
4pc Bathroom |
|
|
8.83 Ft x 4.92 Ft |
https://www.realtor.ca/real-estate/28186088/875-abbotsford-drive-ne-calgary-abbeydale











