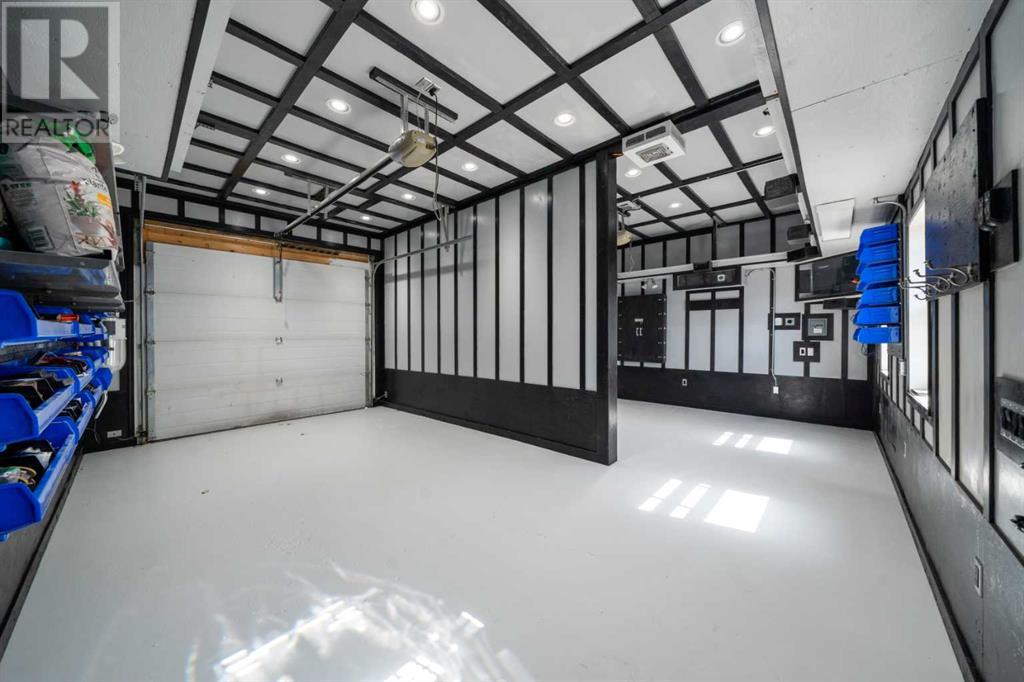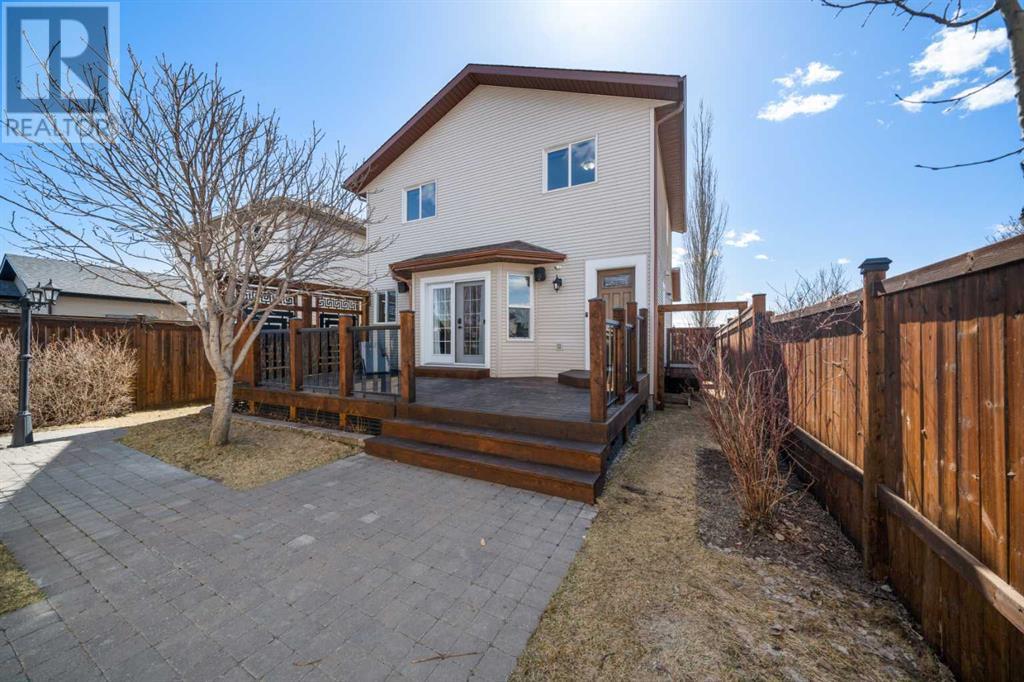4 Bedroom
4 Bathroom
1,476 ft2
Fireplace
None, See Remarks
Other, Forced Air
Landscaped
$629,900
*OPEN HOUSE FRIDAY 18TH April 12-2PM* If you are looking for a beautifully renovated home with a fabulous oversized garage and an illegal basement suite then this is it! The 22 x 24 garage is heated, with 8ft doors and 10ft ceilings and an audio visual system with speakers, the perfect "retreat"- you rarely see a garage like this! The home offers over 2165 sq ft of developed space and has a separate side entrance to access the basement - perfect for multigenerational living! As you walk up to the front of the home you are impressed with the large covered porch that extends the width of the home. As you step inside you will love the gleaming hardwood floors and the abundance of natural light. The large living room features a stacked stone wall with a gas fireplace and built in shelving - a great place to relax after a long day! The renovated kitchen features high end appliances including a 6 burner "Bluestar" gas stove and a Bosch built in coffee machine. There are gleaming granite counters, expresso cabinets and a corner pantry. Entertain in the dining area or open the French doors onto the large deck and have a BBQ! Completing this level is a laundry/ mud room with built in cabinets and a half bath. Upstairs are 3 good sized bedrooms. The spacious master bedroom features a fireplace with modern tiled surround, a walk in closet and a 3 piece ensuite with gorgeous tiled shower with body jets and a large vanity with granite counter and built in drawers. Completing this floor is a 4 piece family bathroom with updated vanity with granite counter. The illegal basement suite has an exterior entrance but can also be accessed from inside the home. The basement has a large family room with stacked stone corner fireplace, a kitchenette featuring electric cooktop, microwave hood fan and a refrigerator. There is a spacious bedroom, a fully tiled bathroom with large modern tiled rain shower and space for a sauna. There are extra washer and dryer hookups in the ba sement if you require them. This lovely home features fresh paint throughout, custom blinds, a reverse osmosis system and central vac. This home must be viewed to be appreciated! View 3D/Multi Media/Virtual Tour! (id:57810)
Property Details
|
MLS® Number
|
A2212181 |
|
Property Type
|
Single Family |
|
Neigbourhood
|
Cimarron Meadows |
|
Community Name
|
Cimarron |
|
Amenities Near By
|
Schools, Shopping |
|
Features
|
Back Lane, French Door, No Animal Home, No Smoking Home |
|
Parking Space Total
|
2 |
|
Plan
|
0213894 |
|
Structure
|
Deck |
Building
|
Bathroom Total
|
4 |
|
Bedrooms Above Ground
|
3 |
|
Bedrooms Below Ground
|
1 |
|
Bedrooms Total
|
4 |
|
Appliances
|
Washer, Refrigerator, Cooktop - Electric, Gas Stove(s), Dishwasher, Dryer, Microwave, Microwave Range Hood Combo, Hood Fan, Window Coverings, Garage Door Opener |
|
Basement Development
|
Finished |
|
Basement Features
|
Separate Entrance, Suite |
|
Basement Type
|
Full (finished) |
|
Constructed Date
|
2004 |
|
Construction Material
|
Wood Frame |
|
Construction Style Attachment
|
Detached |
|
Cooling Type
|
None, See Remarks |
|
Exterior Finish
|
Vinyl Siding |
|
Fireplace Present
|
Yes |
|
Fireplace Total
|
3 |
|
Flooring Type
|
Ceramic Tile, Hardwood, Vinyl Plank |
|
Foundation Type
|
Poured Concrete |
|
Half Bath Total
|
1 |
|
Heating Fuel
|
Natural Gas |
|
Heating Type
|
Other, Forced Air |
|
Stories Total
|
2 |
|
Size Interior
|
1,476 Ft2 |
|
Total Finished Area
|
1476 Sqft |
|
Type
|
House |
Parking
|
Detached Garage
|
2 |
|
Garage
|
|
|
Heated Garage
|
|
|
Oversize
|
|
Land
|
Acreage
|
No |
|
Fence Type
|
Fence |
|
Land Amenities
|
Schools, Shopping |
|
Landscape Features
|
Landscaped |
|
Size Depth
|
31.98 M |
|
Size Frontage
|
11.24 M |
|
Size Irregular
|
3810.00 |
|
Size Total
|
3810 Sqft|0-4,050 Sqft |
|
Size Total Text
|
3810 Sqft|0-4,050 Sqft |
|
Zoning Description
|
Tn |
Rooms
| Level |
Type |
Length |
Width |
Dimensions |
|
Second Level |
Primary Bedroom |
|
|
11.08 M x 17.25 M |
|
Second Level |
Bedroom |
|
|
10.00 M x 10.25 M |
|
Second Level |
Bedroom |
|
|
10.08 M x 12.25 M |
|
Second Level |
3pc Bathroom |
|
|
7.25 M x 9.08 M |
|
Second Level |
4pc Bathroom |
|
|
4.83 M x 8.08 M |
|
Basement |
3pc Bathroom |
|
|
6.83 M x 13.00 M |
|
Basement |
Family Room |
|
|
11.42 M x 11.42 M |
|
Basement |
Other |
|
|
8.08 M x 13.08 M |
|
Basement |
Bedroom |
|
|
10.00 M x 12.00 M |
|
Basement |
Furnace |
|
|
6.50 M x 7.75 M |
|
Main Level |
Other |
|
|
4.42 M x 7.83 M |
|
Main Level |
Other |
|
|
13.83 M x 14.50 M |
|
Main Level |
Kitchen |
|
|
12.33 M x 13.17 M |
|
Main Level |
Dining Room |
|
|
11.50 M x 12.33 M |
|
Main Level |
Laundry Room |
|
|
7.00 M x 7.33 M |
|
Main Level |
2pc Bathroom |
|
|
3.08 M x 6.75 M |
https://www.realtor.ca/real-estate/28186094/222-cimarron-boulevard-okotoks-cimarron











































