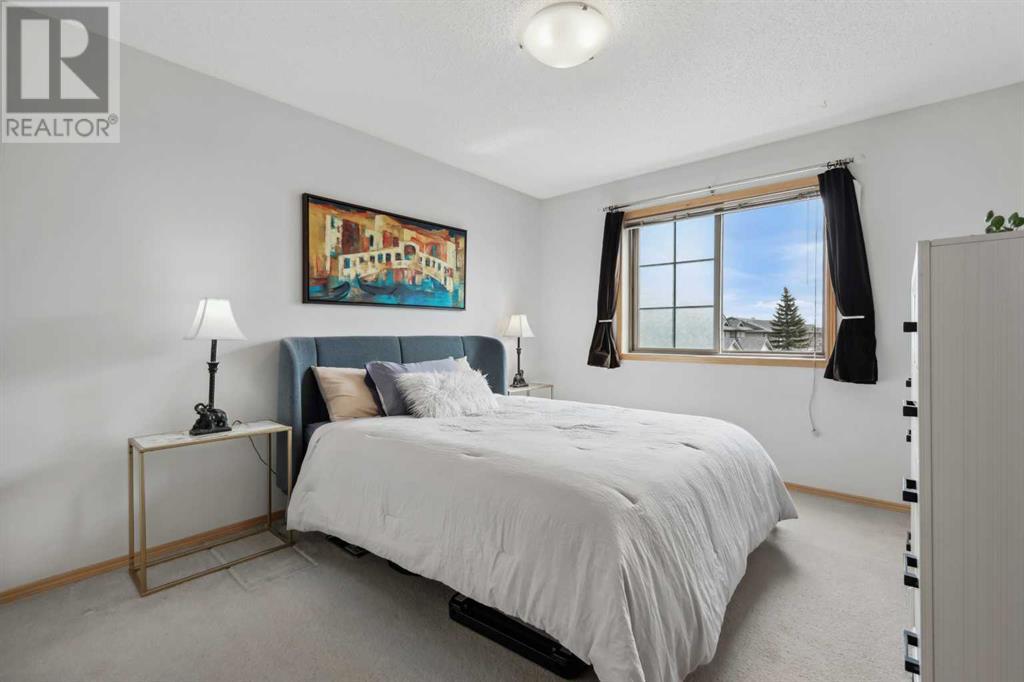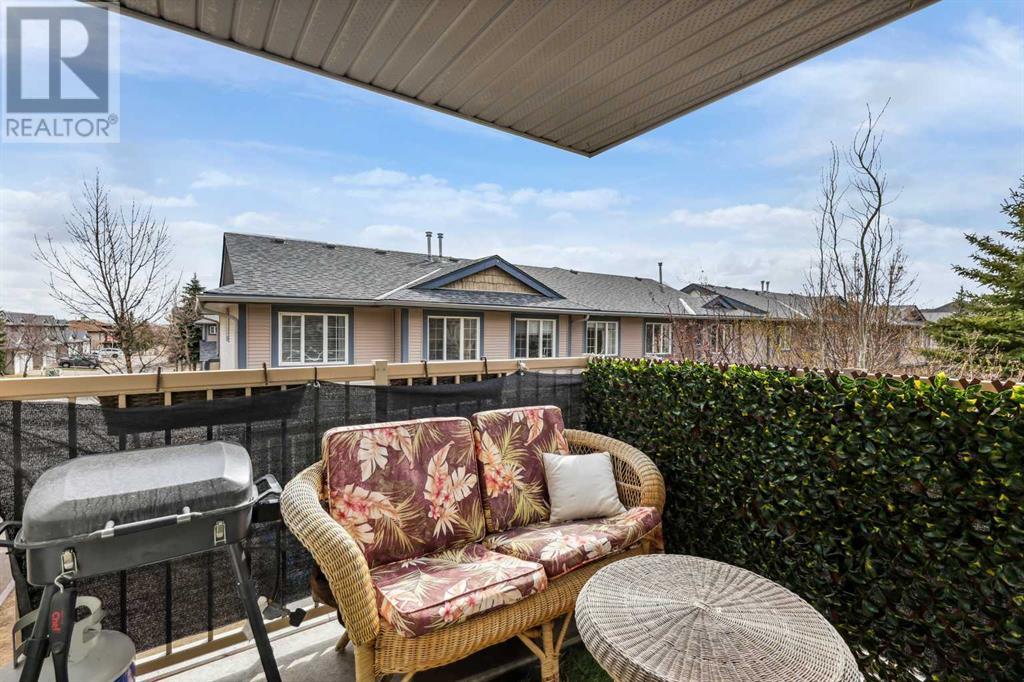206, 31 Everridge Square Sw Calgary, Alberta T2Y 5J7
$290,000Maintenance, Condominium Amenities, Common Area Maintenance, Ground Maintenance, Property Management, Reserve Fund Contributions, Waste Removal
$299.73 Yearly
Maintenance, Condominium Amenities, Common Area Maintenance, Ground Maintenance, Property Management, Reserve Fund Contributions, Waste Removal
$299.73 YearlyThis stunning corner unit townhome is truly amazing value for dollar. Walking into your private entrance, you will immediately be in awe of the amount of natural light beaming in thanks to the huge windows, vaulted ceilings, and skylight! This home has a lovely open concept floorplan, and an updated kitchen including a new microwave hood-fan, new fridge, new backsplash and new sink all less then a year old. In addition, the lovely wide plank floors were put in in 2023, the washer/dryer was replaced in 2023 AND the bedroom and front closet have had new California Closets put in with a limited lifetime warranty There are 2 rooms in this home, one large primary bedroom, and a second room being used as an office which could be re-purposed as a bedroom, there is also a lovely 4 piece bathroom, in suite laundry and a walk in pantry. This unit also has its own private balcony and assigned parking stall. Located in Evergreen, you will have quick access to Stoney Trail and all the amenities you may need. You are just a stones throw away from shopping, parks, schools, walking paths and more. (id:57810)
Open House
This property has open houses!
12:00 pm
Ends at:2:00 pm
Join us for treats and tour this beautiful property!
Property Details
| MLS® Number | A2213024 |
| Property Type | Single Family |
| Neigbourhood | Evergreen |
| Community Name | Evergreen |
| Amenities Near By | Park, Playground, Schools |
| Community Features | Pets Allowed, Pets Allowed With Restrictions |
| Features | Other, No Smoking Home |
| Parking Space Total | 1 |
| Plan | 0611110 |
Building
| Bathroom Total | 1 |
| Bedrooms Above Ground | 1 |
| Bedrooms Total | 1 |
| Amenities | Other |
| Appliances | Washer, Refrigerator, Dishwasher, Stove, Microwave Range Hood Combo, Window Coverings |
| Architectural Style | Bungalow |
| Basement Type | None |
| Constructed Date | 2006 |
| Construction Style Attachment | Attached |
| Cooling Type | See Remarks |
| Exterior Finish | Stone, Vinyl Siding |
| Flooring Type | Carpeted, Vinyl Plank |
| Foundation Type | Poured Concrete |
| Heating Fuel | Natural Gas |
| Heating Type | In Floor Heating |
| Stories Total | 1 |
| Size Interior | 756 Ft2 |
| Total Finished Area | 756 Sqft |
| Type | Row / Townhouse |
Land
| Acreage | No |
| Fence Type | Fence |
| Land Amenities | Park, Playground, Schools |
| Size Total Text | Unknown |
| Zoning Description | M-1 |
Rooms
| Level | Type | Length | Width | Dimensions |
|---|---|---|---|---|
| Main Level | Living Room | 14.25 Ft x 14.33 Ft | ||
| Main Level | Primary Bedroom | 12.17 Ft x 10.50 Ft | ||
| Main Level | Den | 11.17 Ft x 9.25 Ft | ||
| Main Level | 4pc Bathroom | 7.92 Ft x 4.92 Ft | ||
| Main Level | Eat In Kitchen | 13.08 Ft x 10.50 Ft | ||
| Main Level | Laundry Room | 4.83 Ft x 3.75 Ft |
https://www.realtor.ca/real-estate/28186376/206-31-everridge-square-sw-calgary-evergreen
Contact Us
Contact us for more information























