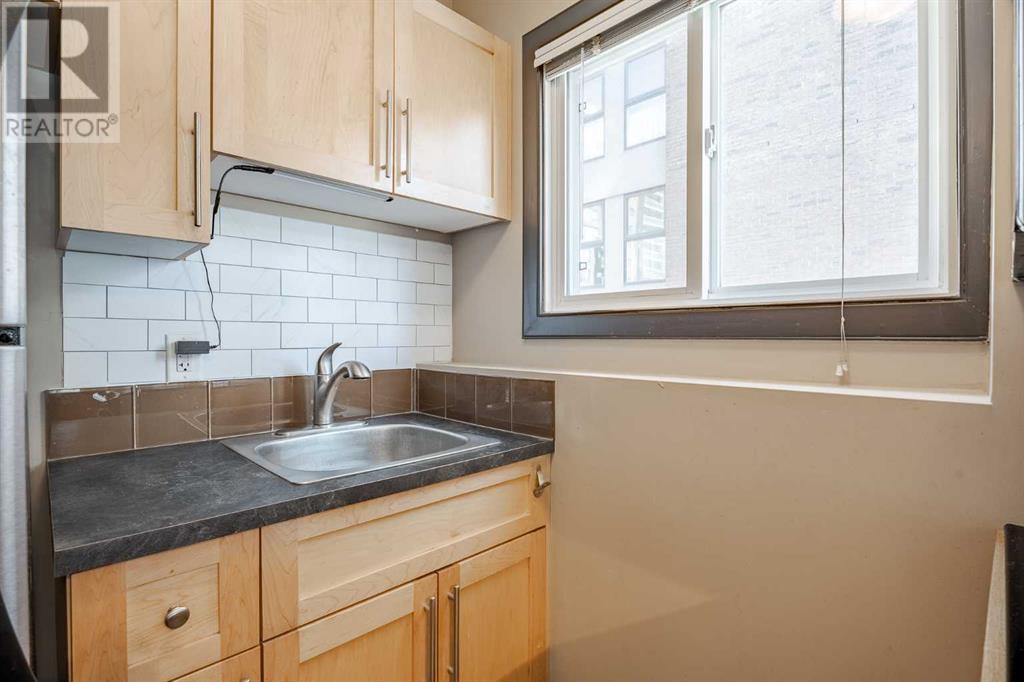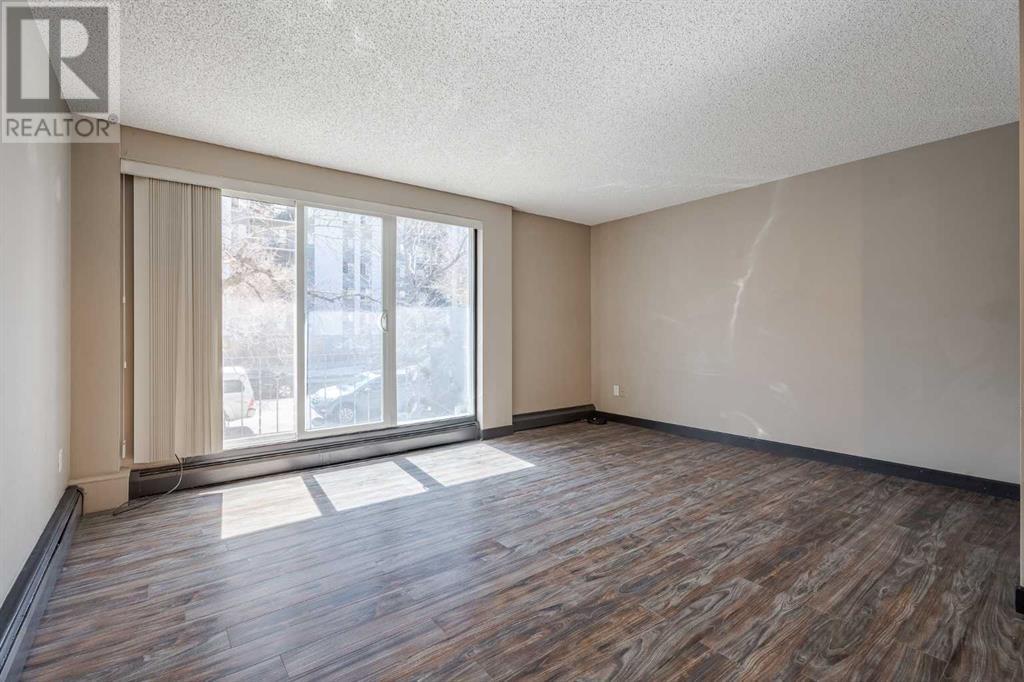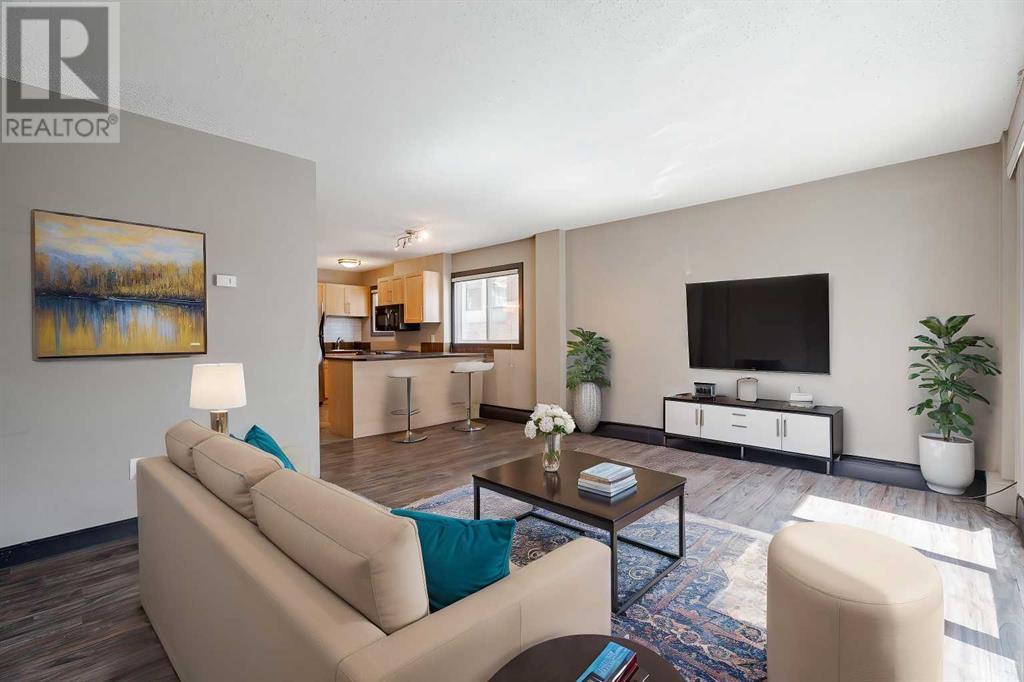201, 620 15th Avenue Sw Calgary, Alberta T2R 0R5
$219,999Maintenance, Heat, Insurance, Parking, Property Management, Reserve Fund Contributions, Sewer, Waste Removal, Water
$469 Monthly
Maintenance, Heat, Insurance, Parking, Property Management, Reserve Fund Contributions, Sewer, Waste Removal, Water
$469 MonthlyWelcome to this bright and stylish one-bedroom, one-bathroom condo, perfectly situated just steps from vibrant 17th Avenue! This south-facing unit is flooded with natural light and features updated laminate flooring with a wide open-concept layout. Enjoy your morning coffee or evening unwind on the private balcony, or take a short stroll to some of the city's top restaurants, cafes, and nightlife. With in-suite laundry, assigned parking, and unbeatable walkability, this home offers the ultimate in urban convenience. You're just minutes from the Saddledome, Stampede grounds, and an 8-minute walk to the C-Train, with bus stops nearby. Whether you're a first-time buyer, downsizer, or investor, this location and layout are sure to impress! Book a viewing today! (id:57810)
Property Details
| MLS® Number | A2211422 |
| Property Type | Single Family |
| Community Name | Beltline |
| Amenities Near By | Park, Schools, Shopping |
| Community Features | Pets Allowed, Pets Allowed With Restrictions |
| Features | Closet Organizers, No Animal Home, No Smoking Home, Parking |
| Parking Space Total | 1 |
| Plan | 0712098 |
Building
| Bathroom Total | 1 |
| Bedrooms Above Ground | 1 |
| Bedrooms Total | 1 |
| Appliances | Refrigerator, Dishwasher, Stove, Microwave Range Hood Combo, Window Coverings, Garage Door Opener, Washer & Dryer |
| Architectural Style | Bungalow |
| Constructed Date | 1970 |
| Construction Material | Poured Concrete |
| Construction Style Attachment | Attached |
| Cooling Type | None |
| Exterior Finish | Concrete |
| Flooring Type | Carpeted, Laminate, Tile |
| Heating Type | Baseboard Heaters |
| Stories Total | 1 |
| Size Interior | 684 Ft2 |
| Total Finished Area | 683.71 Sqft |
| Type | Apartment |
Land
| Acreage | No |
| Land Amenities | Park, Schools, Shopping |
| Size Total Text | Unknown |
| Zoning Description | Cc-mh |
Rooms
| Level | Type | Length | Width | Dimensions |
|---|---|---|---|---|
| Main Level | Kitchen | 16.33 Ft x 10.00 Ft | ||
| Main Level | Living Room | 18.33 Ft x 12.42 Ft | ||
| Main Level | Bedroom | 14.75 Ft x 9.92 Ft | ||
| Main Level | Laundry Room | 6.25 Ft x 3.75 Ft | ||
| Main Level | 4pc Bathroom | 7.58 Ft x 5.25 Ft |
https://www.realtor.ca/real-estate/28186501/201-620-15th-avenue-sw-calgary-beltline
Contact Us
Contact us for more information


































