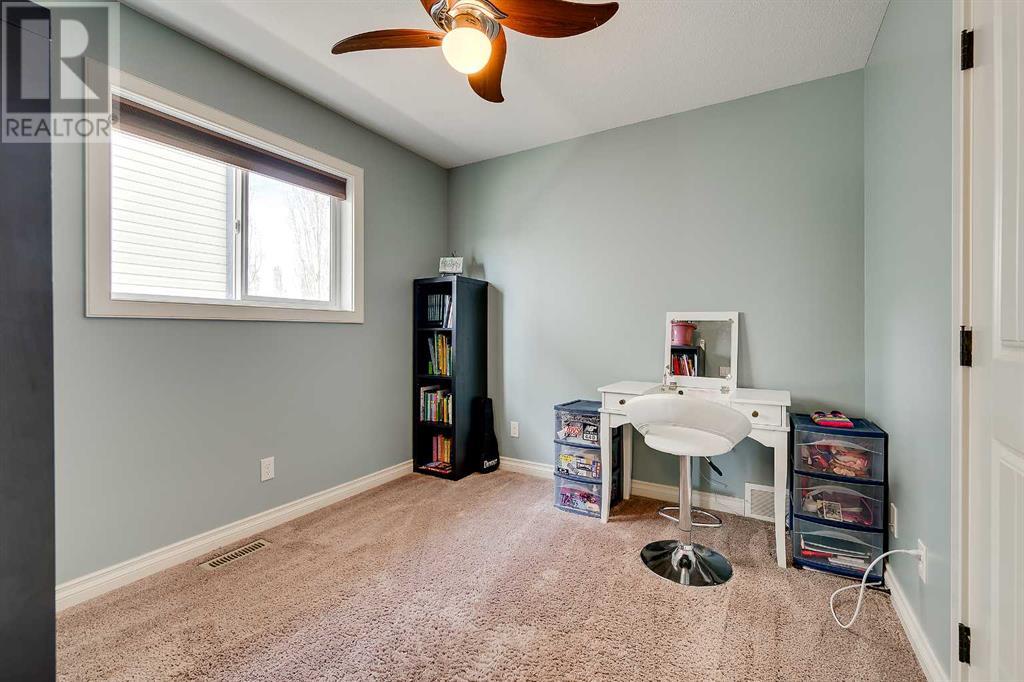4 Bedroom
3 Bathroom
1,232 ft2
Bi-Level
None
Forced Air, In Floor Heating
$454,900
This 2012-built bi-level offers 4 bedrooms, 3 bathrooms, and is situated on a fully fenced corner lot with a detached garage. You'll love the hardwood flooring throughout the main level, plus brand new vinyl plank flooring in the basement. Freshly painted throughout with a 2021 hot water tank already in place. The main floor features 3 bedrooms and a bright open layout, while the basement offers a 4th bedroom, office space, and large open area to customize as you like. Laundry is in the basement, but hookups are also available in the upstairs boot room. Plenty of storage throughout—including under the back deck! Located on Prairie Ridge Ave, this home is just a short commute to Red Deer in the growing community of Blackfalds. (id:57810)
Property Details
|
MLS® Number
|
A2212471 |
|
Property Type
|
Single Family |
|
Community Name
|
Cottonwood Meadows |
|
Amenities Near By
|
Playground, Schools |
|
Features
|
See Remarks, Back Lane, No Smoking Home |
|
Parking Space Total
|
4 |
|
Plan
|
1123128 |
|
Structure
|
Deck |
Building
|
Bathroom Total
|
3 |
|
Bedrooms Above Ground
|
3 |
|
Bedrooms Below Ground
|
1 |
|
Bedrooms Total
|
4 |
|
Appliances
|
Refrigerator, Dishwasher, Stove, Garburator, Microwave Range Hood Combo, Garage Door Opener, Washer & Dryer |
|
Architectural Style
|
Bi-level |
|
Basement Development
|
Finished |
|
Basement Type
|
Full (finished) |
|
Constructed Date
|
2012 |
|
Construction Style Attachment
|
Detached |
|
Cooling Type
|
None |
|
Exterior Finish
|
Vinyl Siding |
|
Flooring Type
|
Carpeted, Ceramic Tile, Hardwood, Vinyl Plank |
|
Foundation Type
|
Poured Concrete |
|
Heating Type
|
Forced Air, In Floor Heating |
|
Size Interior
|
1,232 Ft2 |
|
Total Finished Area
|
1232 Sqft |
|
Type
|
House |
Parking
Land
|
Acreage
|
No |
|
Fence Type
|
Fence |
|
Land Amenities
|
Playground, Schools |
|
Size Depth
|
35.96 M |
|
Size Frontage
|
11.89 M |
|
Size Irregular
|
4602.00 |
|
Size Total
|
4602 Sqft|4,051 - 7,250 Sqft |
|
Size Total Text
|
4602 Sqft|4,051 - 7,250 Sqft |
|
Zoning Description
|
R-1s |
Rooms
| Level |
Type |
Length |
Width |
Dimensions |
|
Basement |
4pc Bathroom |
|
|
8.67 Ft x 8.00 Ft |
|
Basement |
Bedroom |
|
|
12.17 Ft x 12.42 Ft |
|
Basement |
Office |
|
|
8.58 Ft x 15.08 Ft |
|
Basement |
Recreational, Games Room |
|
|
13.83 Ft x 15.08 Ft |
|
Basement |
Storage |
|
|
5.33 Ft x 5.92 Ft |
|
Basement |
Furnace |
|
|
8.67 Ft x 11.92 Ft |
|
Main Level |
3pc Bathroom |
|
|
7.83 Ft x 4.92 Ft |
|
Main Level |
4pc Bathroom |
|
|
5.75 Ft x 7.83 Ft |
|
Main Level |
Bedroom |
|
|
9.17 Ft x 9.92 Ft |
|
Main Level |
Bedroom |
|
|
9.25 Ft x 9.92 Ft |
|
Main Level |
Dining Room |
|
|
12.00 Ft x 10.67 Ft |
|
Main Level |
Kitchen |
|
|
10.83 Ft x 13.17 Ft |
|
Main Level |
Living Room |
|
|
14.33 Ft x 13.58 Ft |
|
Main Level |
Other |
|
|
10.83 Ft x 4.42 Ft |
|
Main Level |
Primary Bedroom |
|
|
12.75 Ft x 12.83 Ft |
https://www.realtor.ca/real-estate/28186683/5658-prairie-ridge-avenue-blackfalds-cottonwood-meadows



































