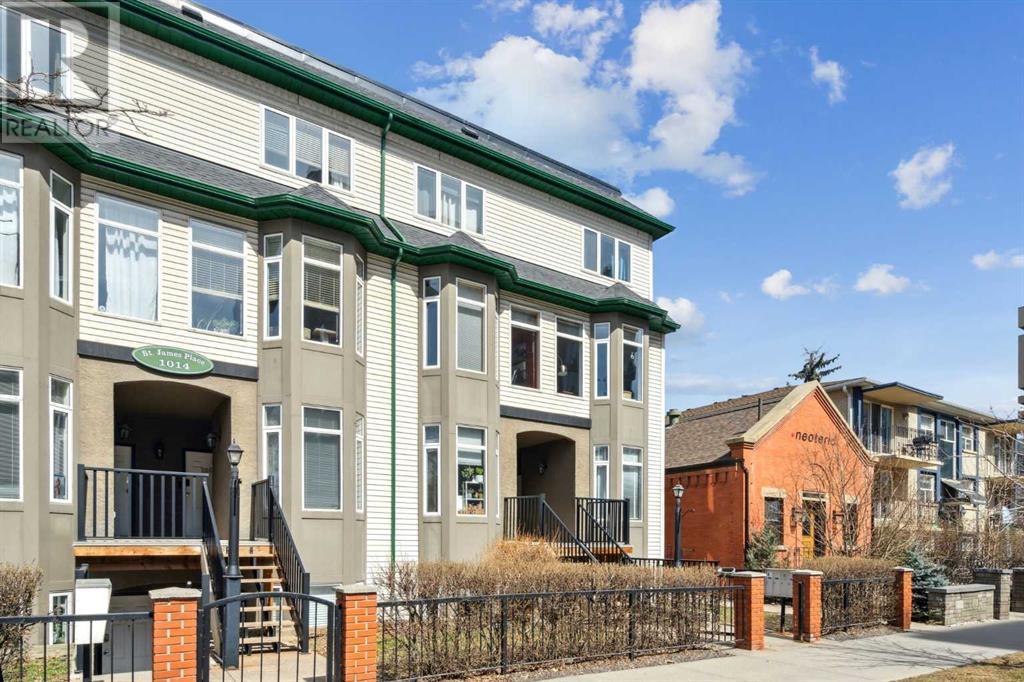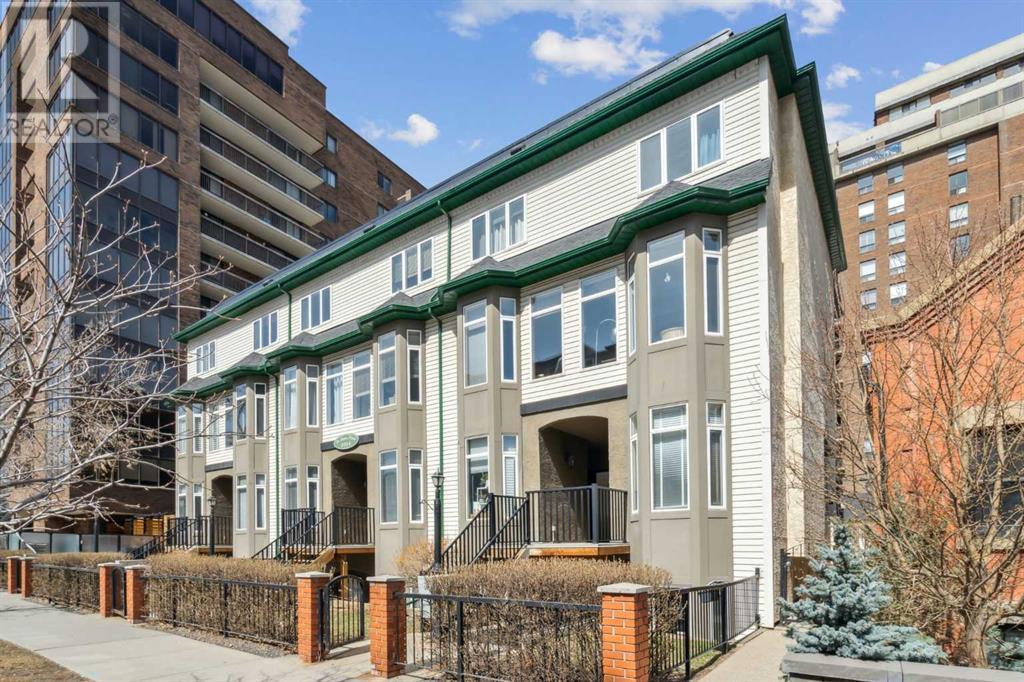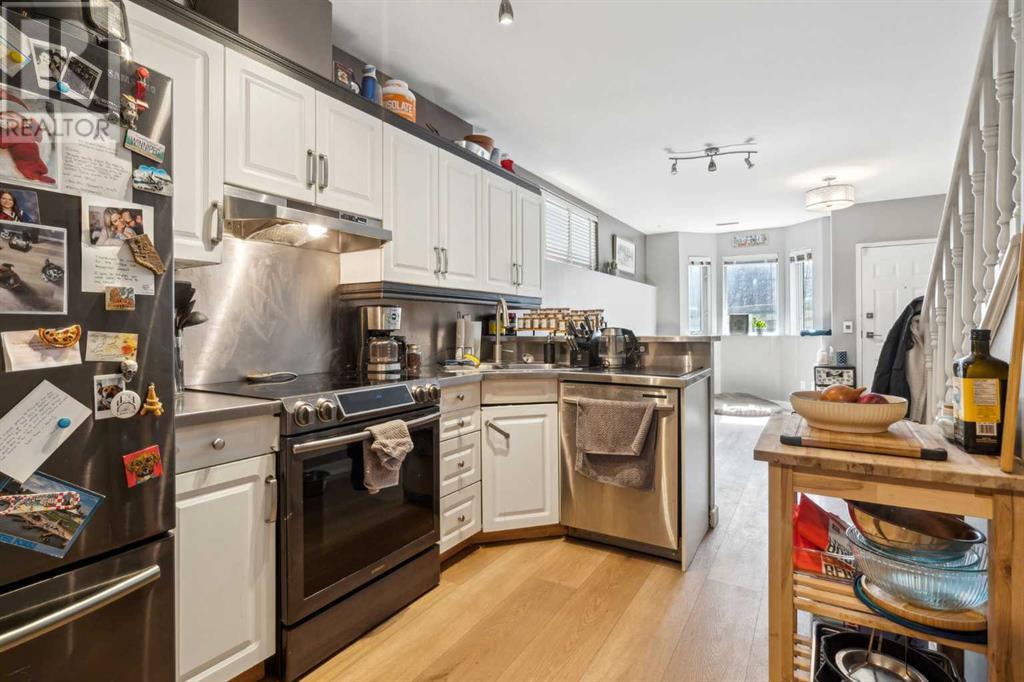102, 1014 14 Avenue Sw Calgary, Alberta T2R 0P1
$399,100Maintenance, Condominium Amenities, Common Area Maintenance, Insurance, Property Management, Reserve Fund Contributions, Sewer, Water
$519 Monthly
Maintenance, Condominium Amenities, Common Area Maintenance, Insurance, Property Management, Reserve Fund Contributions, Sewer, Water
$519 Monthly**2 bed + 2 bath + 1000 square feet living space, with TWO ENTRANCES TO THE HOME. EACH floor with a bedroom, living, and bedroom. This victorian style townhouse has been updated to fit a modern downtown lifestyle, Samsung Black stainless steel appliances, Wifi Compatable Washer/Dryer, Nest Thermostat, Motion sensor lights, are only some of the features of this home. Being an end unit with 3 entrances and 2 living areas your guests can come and go with ease. The upstairs living room boasts a beautiful tile covered fire place and wet bar with marble herringbone tile and Waterfall quartz counter top. With 1 bed and 1 bath on each level it is an ideal layout for renters. You also have a shared Detached garage with 1 assigned spot, 2 street permits as well as 2 visitor parking permits. The hot water tank and furnace were recently upgraded. (id:57810)
Property Details
| MLS® Number | A2213112 |
| Property Type | Single Family |
| Community Name | Beltline |
| Amenities Near By | Playground, Schools, Shopping |
| Community Features | Pets Allowed With Restrictions |
| Features | Back Lane, Parking |
| Parking Space Total | 1 |
| Plan | 9412741 |
Building
| Bathroom Total | 2 |
| Bedrooms Above Ground | 1 |
| Bedrooms Below Ground | 1 |
| Bedrooms Total | 2 |
| Appliances | Refrigerator, Stove, Microwave, Washer & Dryer |
| Basement Development | Finished |
| Basement Features | Walk Out |
| Basement Type | Full (finished) |
| Constructed Date | 1995 |
| Construction Style Attachment | Attached |
| Cooling Type | None |
| Exterior Finish | Stucco, Vinyl Siding |
| Fire Protection | Smoke Detectors |
| Fireplace Present | Yes |
| Fireplace Total | 1 |
| Flooring Type | Carpeted, Laminate |
| Foundation Type | Poured Concrete |
| Heating Fuel | Natural Gas |
| Heating Type | Central Heating |
| Stories Total | 2 |
| Size Interior | 506 Ft2 |
| Total Finished Area | 506 Sqft |
| Type | Row / Townhouse |
Parking
| Attached Garage | 1 |
Land
| Acreage | No |
| Fence Type | Fence |
| Land Amenities | Playground, Schools, Shopping |
| Size Total Text | Unknown |
| Zoning Description | Cc-mh |
Rooms
| Level | Type | Length | Width | Dimensions |
|---|---|---|---|---|
| Basement | 3pc Bathroom | .00 Ft x .00 Ft | ||
| Basement | Kitchen | 11.92 Ft x 8.09 Ft | ||
| Basement | Bedroom | 9.58 Ft x 8.92 Ft | ||
| Basement | Laundry Room | 5.17 Ft x 2.92 Ft | ||
| Main Level | 4pc Bathroom | .00 Ft x .00 Ft | ||
| Main Level | Dining Room | 12.50 Ft x 11.50 Ft | ||
| Main Level | Living Room | 17.92 Ft x 12.08 Ft | ||
| Main Level | Primary Bedroom | 9.50 Ft x 9.17 Ft |
https://www.realtor.ca/real-estate/28187430/102-1014-14-avenue-sw-calgary-beltline
Contact Us
Contact us for more information























