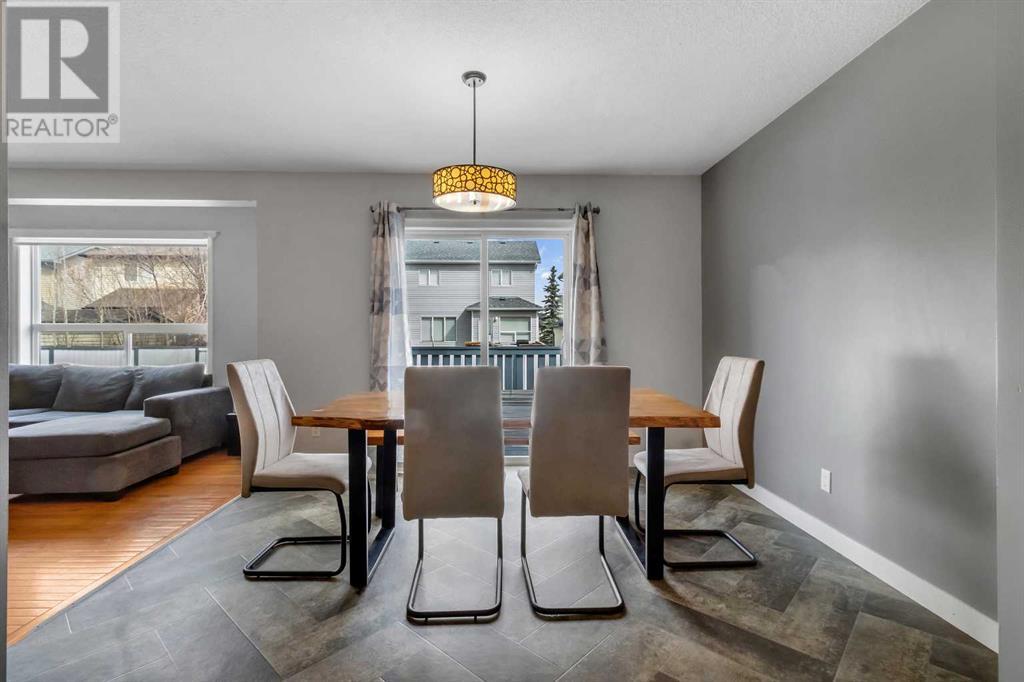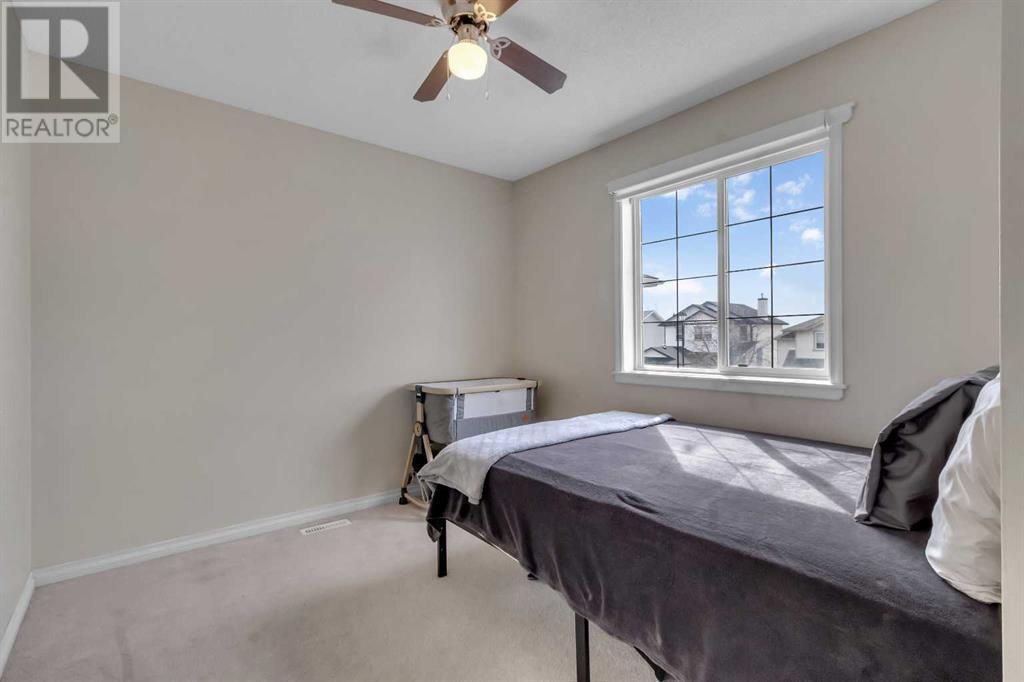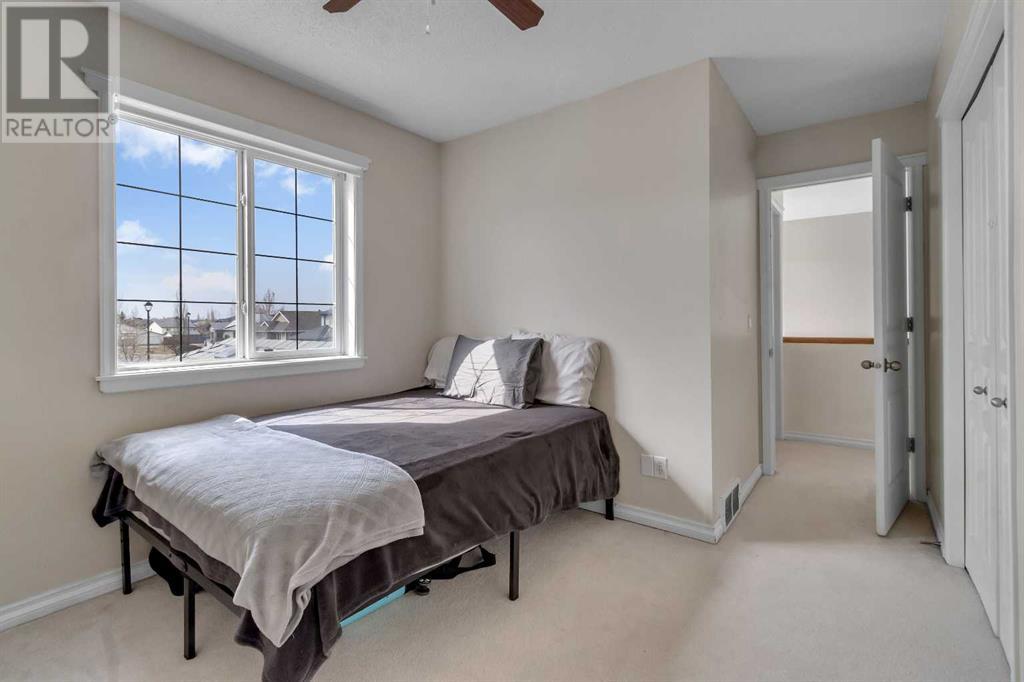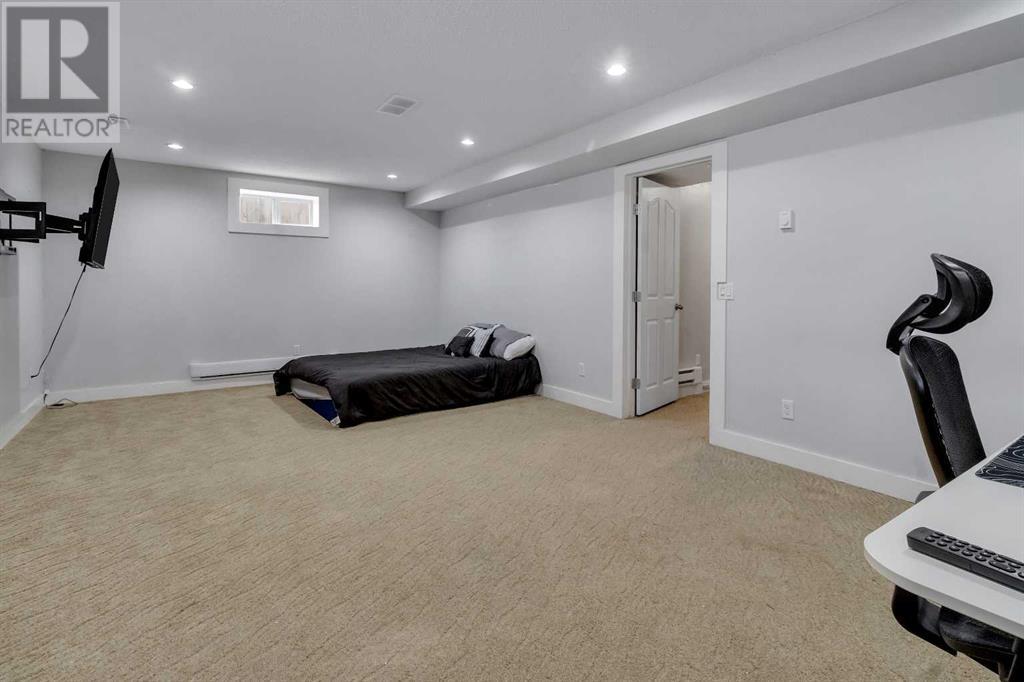3 Bedroom
4 Bathroom
1,433 ft2
Fireplace
None
Other, Forced Air
Landscaped
$555,000
Located in the heart of Silver Creek, this fully finished home has been well cared for over the years. Recent updates include a high-efficiency furnace and hot water tank. Inside, a spacious front entry leads into an open-concept main floor. The living area features hardwood flooring, a corner gas fireplace with a mantle, and large windows for plenty of natural light. It's a bright and welcoming space that works well for both quiet nights in and casual entertaining. The kitchen includes stainless steel appliances, a corner pantry, and plenty of prep space. Just off the kitchen, the dining area opens directly to a large backyard deck through sliding patio doors—great for easy indoor-outdoor flow. The spacious, fenced backyard is great for summer get-togethers or play space for the kids. A two-piece bathroom, laundry area, and direct entry to the double garage complete the main floor. Upstairs, the primary bedroom offers plenty of space, a large closet, and a full ensuite bathroom. Two more bedrooms and a second full bathroom complete the upper level. The finished basement has a flexible living space with a second gas fireplace—ideal for movie nights or a quiet place to unwind. There's also another full bathroom and additional storage space downstairs. Set on a quiet street with minimal traffic, this home is close to schools, parks, walking and biking paths, and local amenities, including the many businesses on Veterans Blvd. If you're looking for a comfortable family home at a reasonable price, book a showing and think about making 104 Creek Gardens Close your new home! (id:57810)
Property Details
|
MLS® Number
|
A2213035 |
|
Property Type
|
Single Family |
|
Neigbourhood
|
Silver Creek |
|
Community Name
|
Silver Creek |
|
Amenities Near By
|
Park, Playground, Schools, Shopping |
|
Features
|
No Smoking Home |
|
Parking Space Total
|
4 |
|
Plan
|
9912301 |
|
Structure
|
None |
Building
|
Bathroom Total
|
4 |
|
Bedrooms Above Ground
|
3 |
|
Bedrooms Total
|
3 |
|
Appliances
|
Refrigerator, Dishwasher, Stove, Oven, Window Coverings, Washer & Dryer |
|
Basement Development
|
Finished |
|
Basement Type
|
Full (finished) |
|
Constructed Date
|
2002 |
|
Construction Material
|
Wood Frame |
|
Construction Style Attachment
|
Detached |
|
Cooling Type
|
None |
|
Exterior Finish
|
Vinyl Siding |
|
Fireplace Present
|
Yes |
|
Fireplace Total
|
2 |
|
Flooring Type
|
Carpeted, Hardwood, Tile |
|
Foundation Type
|
Poured Concrete |
|
Half Bath Total
|
1 |
|
Heating Fuel
|
Natural Gas |
|
Heating Type
|
Other, Forced Air |
|
Stories Total
|
2 |
|
Size Interior
|
1,433 Ft2 |
|
Total Finished Area
|
1432.87 Sqft |
|
Type
|
House |
Parking
Land
|
Acreage
|
No |
|
Fence Type
|
Fence |
|
Land Amenities
|
Park, Playground, Schools, Shopping |
|
Landscape Features
|
Landscaped |
|
Size Frontage
|
13.22 M |
|
Size Irregular
|
4015.00 |
|
Size Total
|
4015 Sqft|0-4,050 Sqft |
|
Size Total Text
|
4015 Sqft|0-4,050 Sqft |
|
Zoning Description
|
R1 |
Rooms
| Level |
Type |
Length |
Width |
Dimensions |
|
Basement |
4pc Bathroom |
|
|
10.17 Ft x 5.75 Ft |
|
Basement |
Recreational, Games Room |
|
|
22.92 Ft x 14.25 Ft |
|
Basement |
Furnace |
|
|
10.17 Ft x 5.25 Ft |
|
Basement |
Storage |
|
|
7.42 Ft x 4.50 Ft |
|
Main Level |
Living Room |
|
|
12.58 Ft x 16.83 Ft |
|
Main Level |
Kitchen |
|
|
11.08 Ft x 9.17 Ft |
|
Main Level |
Dining Room |
|
|
11.50 Ft x 10.08 Ft |
|
Main Level |
2pc Bathroom |
|
|
5.00 Ft x 6.33 Ft |
|
Upper Level |
4pc Bathroom |
|
|
7.83 Ft x 4.92 Ft |
|
Upper Level |
4pc Bathroom |
|
|
9.92 Ft x 5.00 Ft |
|
Upper Level |
Bedroom |
|
|
14.33 Ft x 9.33 Ft |
|
Upper Level |
Bedroom |
|
|
11.42 Ft x 9.67 Ft |
|
Upper Level |
Primary Bedroom |
|
|
13.75 Ft x 14.67 Ft |
https://www.realtor.ca/real-estate/28187869/104-creek-gardens-close-nw-airdrie-silver-creek





































