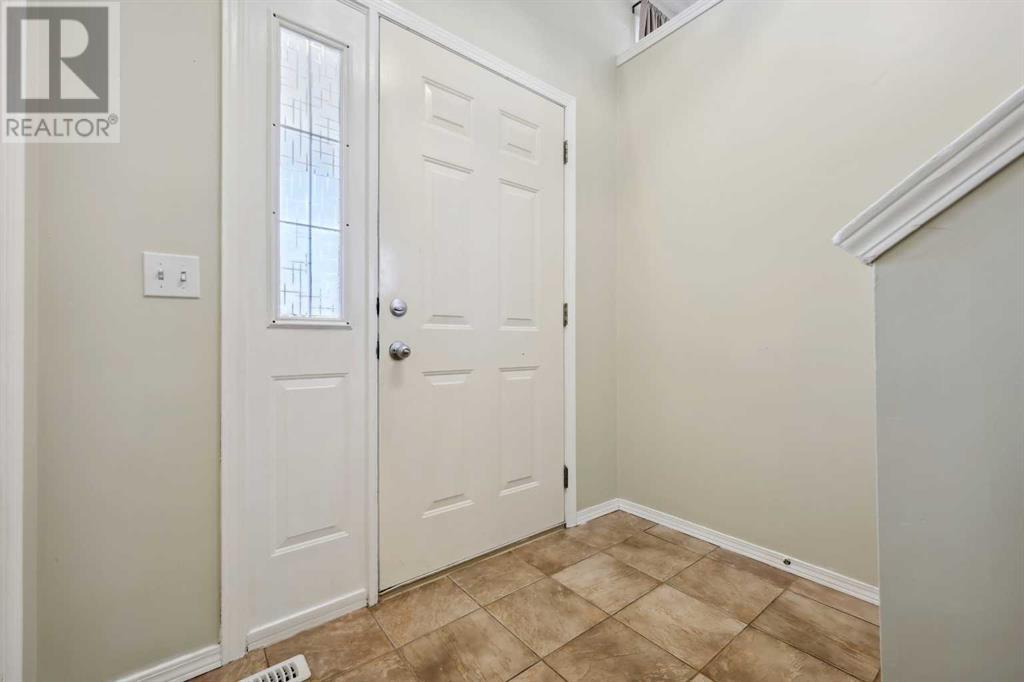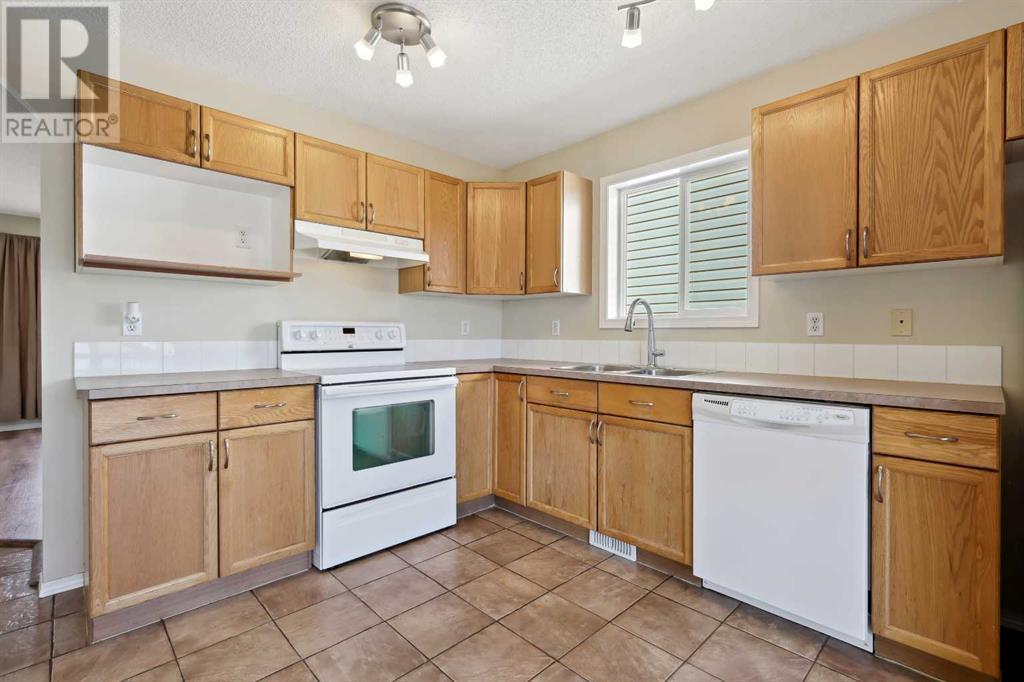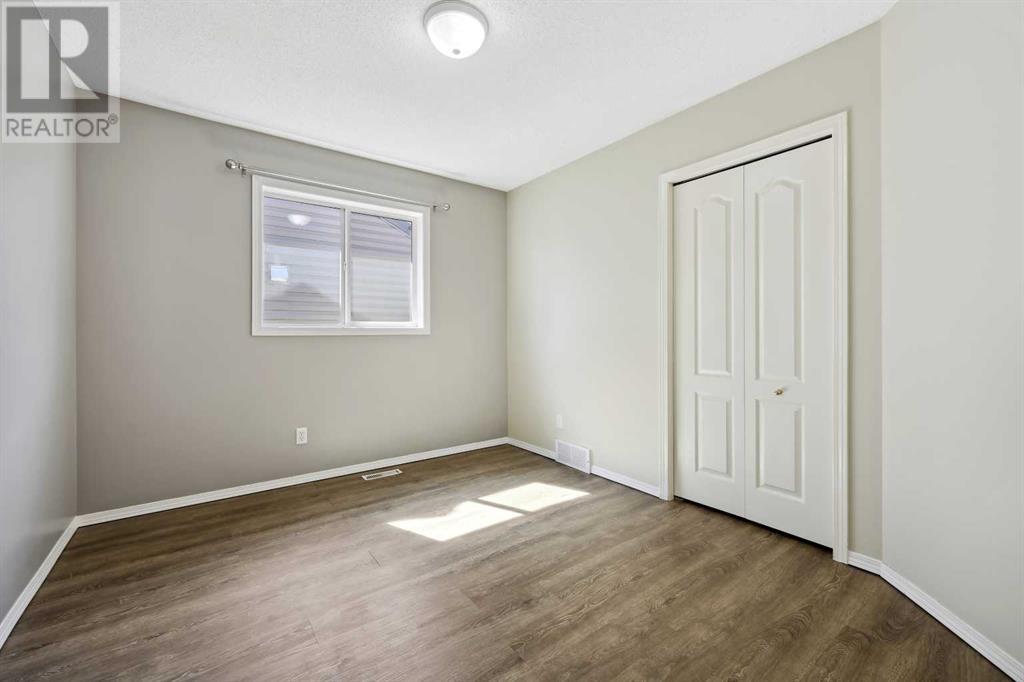5 Bedroom
2 Bathroom
1,151 ft2
Bi-Level
Fireplace
None
Forced Air
Lawn
$559,900
Welcome Home! This bright and fully finished bi-level is the perfect fit for growing families, first-time buyers, or savvy investors looking for space, versatility, and a great location.Step up to a welcoming covered front veranda—the perfect spot to enjoy your morning coffee or watch the kids play. Inside, a spacious entryway greets you with room to drop bags, boots, and backpacks.The main level is flooded with natural light, thanks to large west-facing windows in the living room, creating a warm and inviting atmosphere. The kitchen offers plenty of counter and cupboard space, a pantry for extra storage, and is open to a generous dining area with sliding patio doors to the back deck—ideal for BBQs and summer dinners outdoors.You'll find three bedrooms on the main, including a spacious primary retreat with east-facing windows to catch the morning sun, a walk-in closet, and a cheater 4-piece ensuite with a large vanity.The fully finished lower level is a standout feature, boasting 9' knock-down ceilings, large above-grade windows that keep the space bright and airy, 2 more great sized bedrooms and a huge rec room with a cozy gas fireplace—perfect for movie nights or entertaining. A full 4-piece bath, dedicated laundry room, and ample storage space round out the lower level.Out back, enjoy a large east-facing yard with space for a garden or potential to adjust the fence for an extra parking pad. The oversized double detached garage offers even more room for vehicles, toys, and/or a workshop.All of this is located close to schools, parks, shopping, restaurants, medical amenities, and more—everything you need is right at your fingertips.Don’t miss out on this fantastic opportunity to own a fully finished home with plenty of space inside and out. (id:57810)
Property Details
|
MLS® Number
|
A2211838 |
|
Property Type
|
Single Family |
|
Neigbourhood
|
Stonegate |
|
Community Name
|
Stonegate |
|
Amenities Near By
|
Park, Playground, Schools, Shopping |
|
Features
|
Back Lane, Pvc Window, No Animal Home, No Smoking Home, Level |
|
Parking Space Total
|
4 |
|
Plan
|
9913135 |
|
Structure
|
Deck, Porch, Porch, Porch |
Building
|
Bathroom Total
|
2 |
|
Bedrooms Above Ground
|
3 |
|
Bedrooms Below Ground
|
2 |
|
Bedrooms Total
|
5 |
|
Appliances
|
Refrigerator, Dishwasher, Stove, Hood Fan, Window Coverings, Garage Door Opener, Washer & Dryer |
|
Architectural Style
|
Bi-level |
|
Basement Development
|
Finished |
|
Basement Type
|
Full (finished) |
|
Constructed Date
|
2000 |
|
Construction Style Attachment
|
Detached |
|
Cooling Type
|
None |
|
Exterior Finish
|
Vinyl Siding, Wood Siding |
|
Fireplace Present
|
Yes |
|
Fireplace Total
|
1 |
|
Flooring Type
|
Linoleum, Tile, Vinyl |
|
Foundation Type
|
Poured Concrete |
|
Heating Fuel
|
Natural Gas |
|
Heating Type
|
Forced Air |
|
Size Interior
|
1,151 Ft2 |
|
Total Finished Area
|
1151.36 Sqft |
|
Type
|
House |
Parking
Land
|
Acreage
|
No |
|
Fence Type
|
Fence |
|
Land Amenities
|
Park, Playground, Schools, Shopping |
|
Landscape Features
|
Lawn |
|
Size Depth
|
33.48 M |
|
Size Frontage
|
12.84 M |
|
Size Irregular
|
429.10 |
|
Size Total
|
429.1 M2|4,051 - 7,250 Sqft |
|
Size Total Text
|
429.1 M2|4,051 - 7,250 Sqft |
|
Zoning Description
|
R1 |
Rooms
| Level |
Type |
Length |
Width |
Dimensions |
|
Basement |
Family Room |
|
|
18.67 Ft x 11.83 Ft |
|
Basement |
Bedroom |
|
|
11.83 Ft x 11.33 Ft |
|
Basement |
Bedroom |
|
|
11.83 Ft x 11.33 Ft |
|
Basement |
Laundry Room |
|
|
11.92 Ft x 8.92 Ft |
|
Basement |
4pc Bathroom |
|
|
14.00 Ft x 7.00 Ft |
|
Basement |
Furnace |
|
|
7.75 Ft x 4.50 Ft |
|
Main Level |
Living Room |
|
|
15.92 Ft x 12.67 Ft |
|
Main Level |
Other |
|
|
14.67 Ft x 12.42 Ft |
|
Main Level |
Primary Bedroom |
|
|
14.67 Ft x 11.58 Ft |
|
Main Level |
Bedroom |
|
|
11.00 Ft x 9.58 Ft |
|
Main Level |
Bedroom |
|
|
10.25 Ft x 9.58 Ft |
|
Main Level |
Foyer |
|
|
6.92 Ft x 4.33 Ft |
|
Main Level |
4pc Bathroom |
|
|
11.25 Ft x 4.92 Ft |
https://www.realtor.ca/real-estate/28170889/100-stonegate-drive-nw-airdrie-stonegate







































