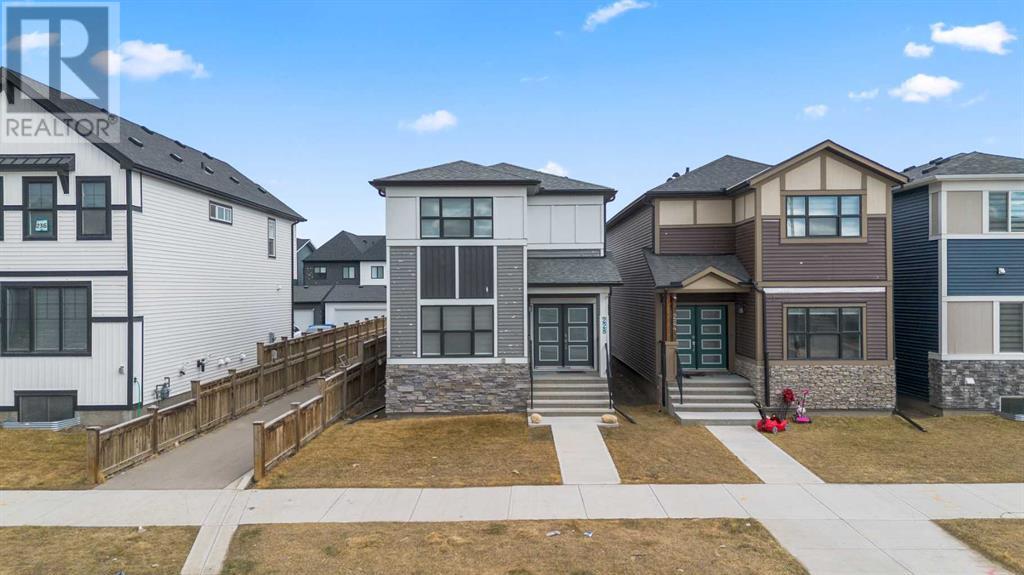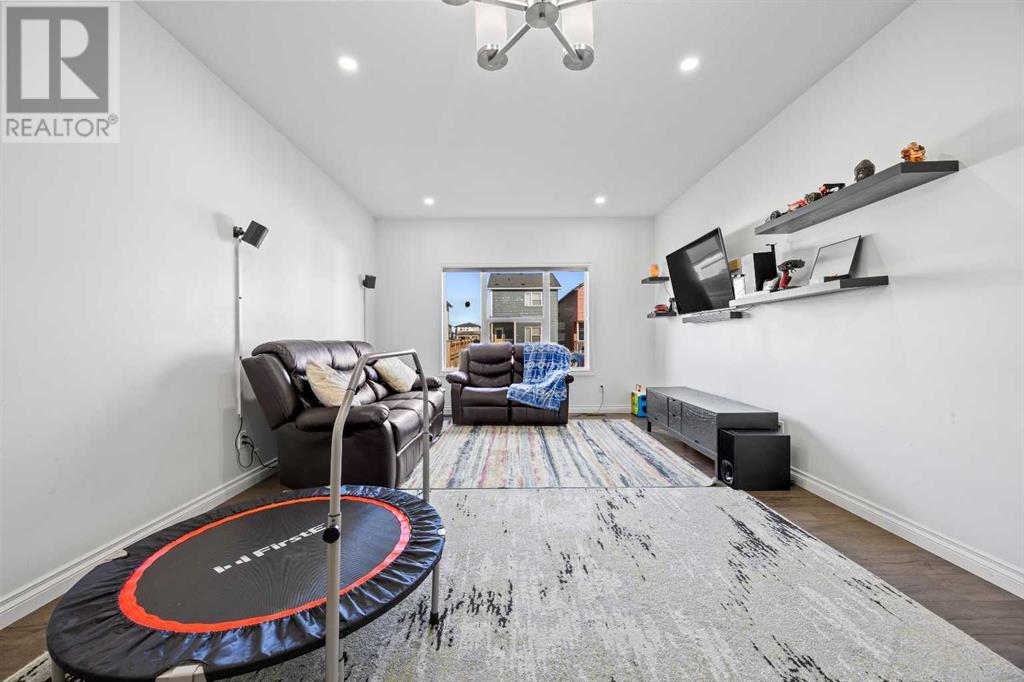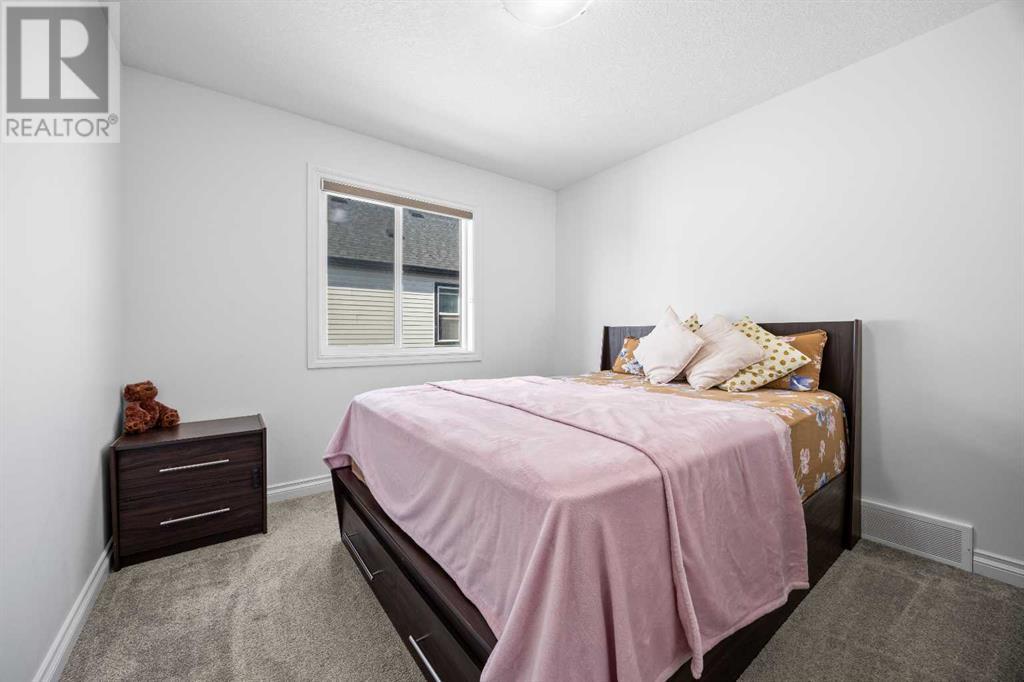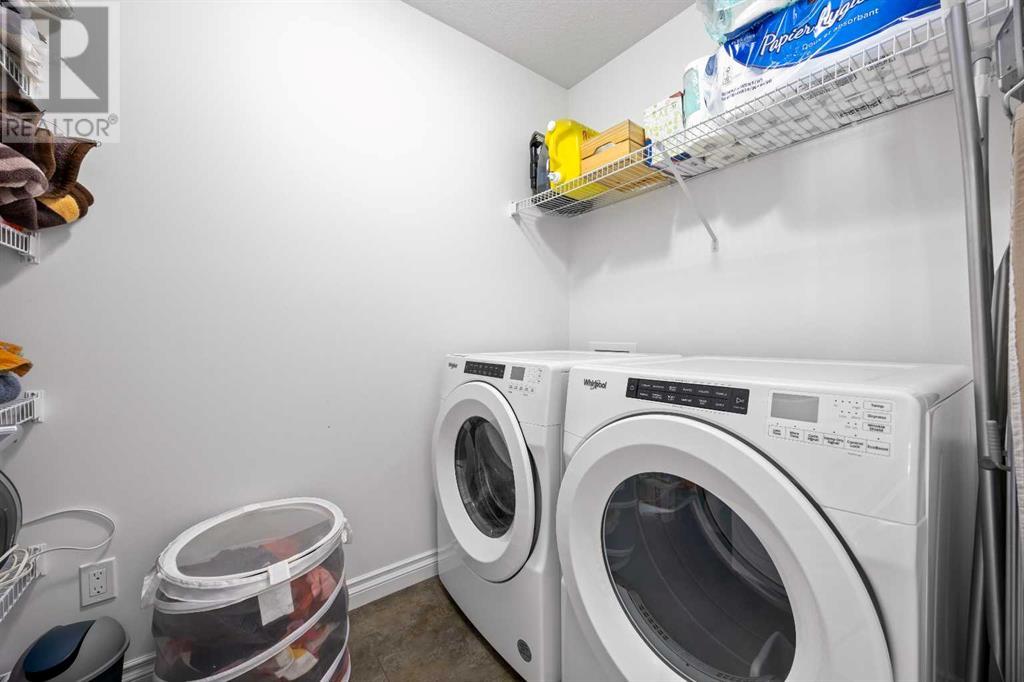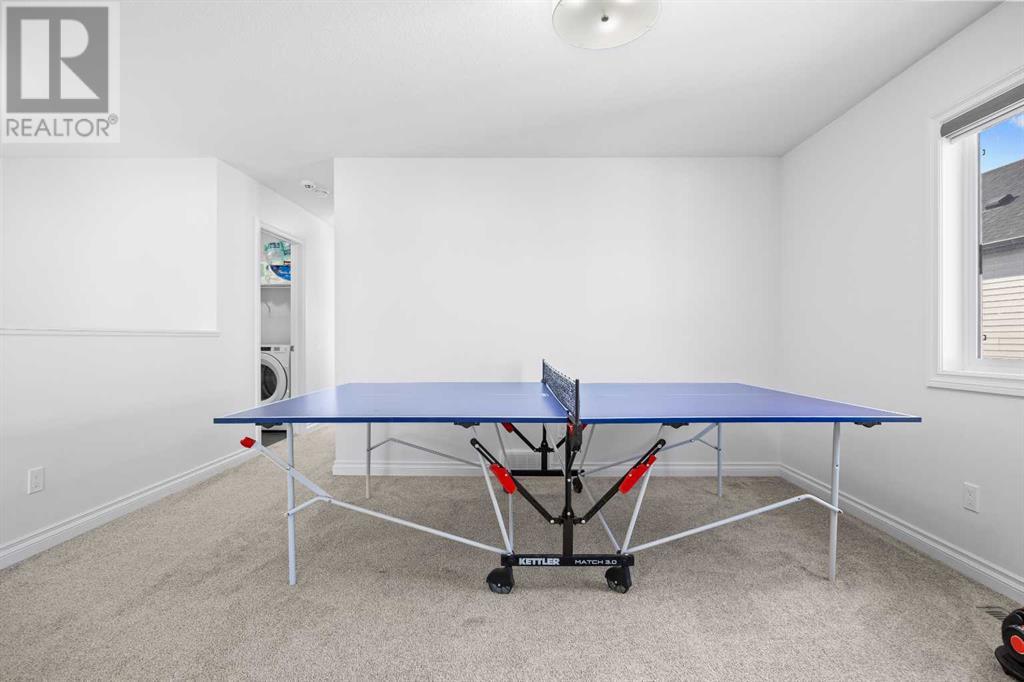4 Bedroom
3 Bathroom
2,102 ft2
None
Forced Air
Landscaped, Lawn
$721,000
Welcome to this stunning and truly oversized laned home in the sought-after community of Homestead NE! Situated on a traditional corner lot (not a zero lot line), this property offers a rare blend of thoughtful design, space, sunlight, and future development potential — all in a vibrant and growing neighborhood.Boasting 4 spacious bedrooms and 3 full bathrooms, this home features a highly functional floorplan perfect for families, multi-generational living, or those who simply love extra space. One of the biggest highlights is the main floor bedroom paired with a full bathroom, ideal for guests, aging parents, or a private home office setup.The heart of the home is the modern kitchen, which showcases a powerful separate hood fan which is perfect for serious home chefs, along with a massive oversized pantry offering more storage than you'd ever expect. Whether you're entertaining or preparing daily meals, this kitchen checks all the boxes.Upstairs, you’ll find a huge upper family room that adds even more living space which is ideal for movie nights, kids’ play area, or a quiet retreat. The entire home is SW-facing, which means you’ll enjoy sunlight streaming through the big windows all day long, making every room feel warm, open, and bright.The unfinished basement provides a blank canvas for your ideas, with the potential for a separate entrance through the rear mudroom, subject to city approval. Whether you're thinking of building a legal suite - subject to city approval, home gym, or media room, the possibilities are wide open.Outside, you’ll find a concrete parking pad in the back. The corner lot adds extra privacy and yard space for your enjoyment.Located close to schools, shopping, and a nearby cricket ground, this home is the perfect combination of comfort, convenience, and value. Whether you're a growing family, investor, or first-time buyer looking for space and potential, this one is not to be missed. (id:57810)
Property Details
|
MLS® Number
|
A2211425 |
|
Property Type
|
Single Family |
|
Neigbourhood
|
Homestead |
|
Community Name
|
Homestead |
|
Amenities Near By
|
Park, Playground, Schools, Shopping |
|
Features
|
No Neighbours Behind, French Door, No Animal Home, No Smoking Home, Level |
|
Parking Space Total
|
2 |
|
Plan
|
2012046 |
|
Structure
|
Deck |
Building
|
Bathroom Total
|
3 |
|
Bedrooms Above Ground
|
4 |
|
Bedrooms Total
|
4 |
|
Appliances
|
Refrigerator, Range - Electric, Dishwasher, Microwave, Hood Fan, Window Coverings, Garage Door Opener, Washer & Dryer |
|
Basement Development
|
Unfinished |
|
Basement Type
|
Full (unfinished) |
|
Constructed Date
|
2022 |
|
Construction Style Attachment
|
Detached |
|
Cooling Type
|
None |
|
Exterior Finish
|
Vinyl Siding |
|
Flooring Type
|
Carpeted, Tile |
|
Foundation Type
|
Poured Concrete |
|
Heating Fuel
|
Natural Gas |
|
Heating Type
|
Forced Air |
|
Stories Total
|
2 |
|
Size Interior
|
2,102 Ft2 |
|
Total Finished Area
|
2101.56 Sqft |
|
Type
|
House |
Parking
Land
|
Acreage
|
No |
|
Fence Type
|
Partially Fenced |
|
Land Amenities
|
Park, Playground, Schools, Shopping |
|
Land Disposition
|
Cleared |
|
Landscape Features
|
Landscaped, Lawn |
|
Size Depth
|
33.53 M |
|
Size Frontage
|
9.81 M |
|
Size Irregular
|
326.00 |
|
Size Total
|
326 M2|0-4,050 Sqft |
|
Size Total Text
|
326 M2|0-4,050 Sqft |
|
Zoning Description
|
R-g |
Rooms
| Level |
Type |
Length |
Width |
Dimensions |
|
Main Level |
Living Room |
|
|
12.92 Ft x 19.08 Ft |
|
Main Level |
Other |
|
|
6.58 Ft x 9.92 Ft |
|
Main Level |
Kitchen |
|
|
15.75 Ft x 14.33 Ft |
|
Main Level |
Pantry |
|
|
6.50 Ft x 7.92 Ft |
|
Main Level |
3pc Bathroom |
|
|
4.92 Ft x 7.83 Ft |
|
Main Level |
Bedroom |
|
|
12.00 Ft x 10.33 Ft |
|
Upper Level |
Primary Bedroom |
|
|
12.67 Ft x 14.92 Ft |
|
Upper Level |
4pc Bathroom |
|
|
6.83 Ft x 8.17 Ft |
|
Upper Level |
Family Room |
|
|
15.33 Ft x 13.08 Ft |
|
Upper Level |
Bedroom |
|
|
10.83 Ft x 10.00 Ft |
|
Upper Level |
Laundry Room |
|
|
5.25 Ft x 7.83 Ft |
|
Upper Level |
Bedroom |
|
|
14.33 Ft x 11.17 Ft |
|
Upper Level |
4pc Bathroom |
|
|
4.92 Ft x 8.25 Ft |
https://www.realtor.ca/real-estate/28164382/228-homestead-drive-ne-calgary-homestead
